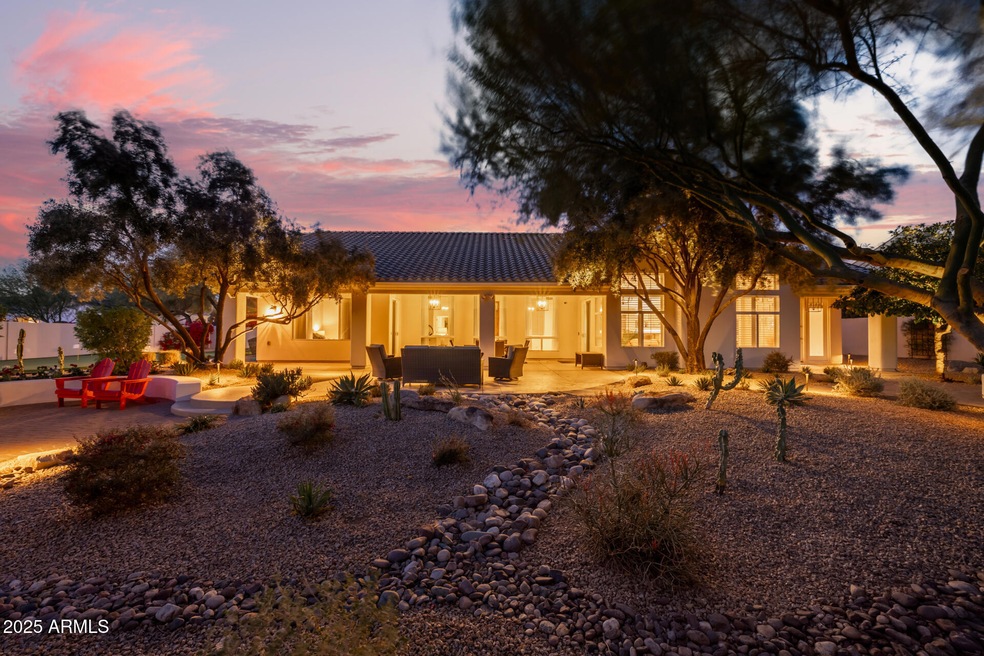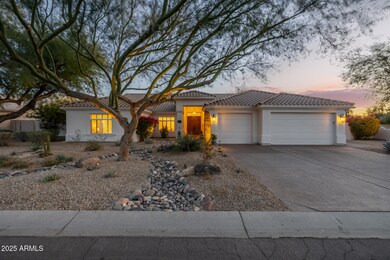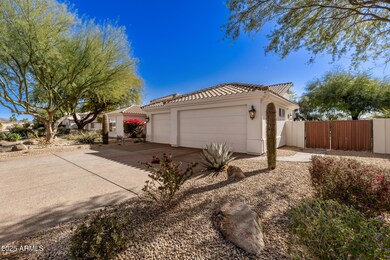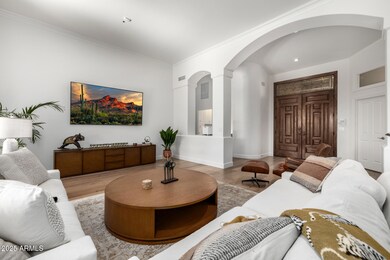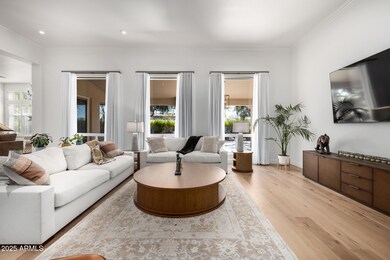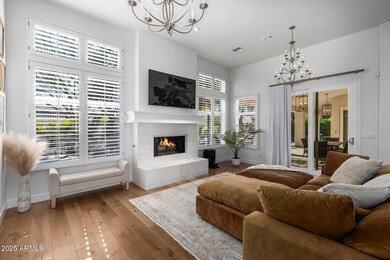
8713 E Voltaire Ave Scottsdale, AZ 85260
Highlights
- RV Gated
- Vaulted Ceiling
- Santa Barbara Architecture
- Sonoran Sky Elementary School Rated A
- Wood Flooring
- Hydromassage or Jetted Bathtub
About This Home
As of February 2025Nestled in a tranquil cul-de-sac, just steps from a serene park, this exquisitely remodeled residence epitomizes refined elegance. Boasting 3 bedrooms, 2.5 bathrooms, and a versatile den/office adorned with custom built-ins, this home offers both luxury and functionality. The opulent primary suite, along with a generous guest suite, features bathrooms embellished with marble accents. The gourmet kitchen is a culinary masterpiece, showcasing quartzite countertops, an expansive island, and top-tier commercial appliances. The breakfast nook seamlessly transitions to a south-facing backyard haven, complete with a putting green, cascading waterfall, mature trees, and sophisticated brass landscape lighting—crafting your personal secret garden. Recent enhancements include the addition of $25k worth of premium custom window treatments and curtains, pristine white oak plank flooring, fresh interior paint, comprehensive lighting upgrades, and an advanced alarm system equipped with automatic water shut-off. This gem, located in the coveted Cactus Corridor, is not to be missed!
Last Buyer's Agent
Fountain Hills Property Management & Real Estate License #BR103133000
Home Details
Home Type
- Single Family
Est. Annual Taxes
- $6,373
Year Built
- Built in 1994
Lot Details
- 0.43 Acre Lot
- Cul-De-Sac
- Desert faces the front and back of the property
- Block Wall Fence
- Artificial Turf
- Corner Lot
- Front and Back Yard Sprinklers
HOA Fees
- $101 Monthly HOA Fees
Parking
- 3 Car Direct Access Garage
- Electric Vehicle Home Charger
- Garage Door Opener
- RV Gated
Home Design
- Santa Barbara Architecture
- Wood Frame Construction
- Tile Roof
- Stucco
Interior Spaces
- 3,218 Sq Ft Home
- 1-Story Property
- Vaulted Ceiling
- Ceiling Fan
- Gas Fireplace
- Washer and Dryer Hookup
Kitchen
- Eat-In Kitchen
- Breakfast Bar
- Built-In Microwave
- Kitchen Island
Flooring
- Wood
- Tile
Bedrooms and Bathrooms
- 3 Bedrooms
- Remodeled Bathroom
- Primary Bathroom is a Full Bathroom
- 2.5 Bathrooms
- Dual Vanity Sinks in Primary Bathroom
- Hydromassage or Jetted Bathtub
- Bathtub With Separate Shower Stall
Home Security
- Security System Leased
- Fire Sprinkler System
Schools
- Sonoran Sky Elementary School
- Desert Shadows Middle School
- Horizon High School
Utilities
- Refrigerated Cooling System
- Heating System Uses Natural Gas
- Water Filtration System
- High Speed Internet
- Cable TV Available
Additional Features
- No Interior Steps
- Covered patio or porch
Listing and Financial Details
- Tax Lot 21
- Assessor Parcel Number 175-01-148
Community Details
Overview
- Association fees include ground maintenance
- Kachina Management Association, Phone Number (623) 572-7579
- Built by Snodgrass
- Mcdowell Shadow Estates 2 Lot 1 25 Tr A Subdivision
Recreation
- Bike Trail
Map
Home Values in the Area
Average Home Value in this Area
Property History
| Date | Event | Price | Change | Sq Ft Price |
|---|---|---|---|---|
| 02/25/2025 02/25/25 | Sold | $1,650,000 | +3.1% | $513 / Sq Ft |
| 01/30/2025 01/30/25 | For Sale | $1,600,000 | +10.3% | $497 / Sq Ft |
| 12/21/2023 12/21/23 | Sold | $1,450,000 | -6.5% | $451 / Sq Ft |
| 11/02/2023 11/02/23 | For Sale | $1,550,000 | +14.8% | $482 / Sq Ft |
| 03/23/2021 03/23/21 | Sold | $1,350,000 | -8.5% | $420 / Sq Ft |
| 02/23/2021 02/23/21 | Pending | -- | -- | -- |
| 02/15/2021 02/15/21 | For Sale | $1,475,000 | +129.1% | $458 / Sq Ft |
| 02/17/2017 02/17/17 | Sold | $643,900 | -7.9% | $198 / Sq Ft |
| 08/24/2016 08/24/16 | Price Changed | $699,000 | -3.6% | $215 / Sq Ft |
| 07/20/2016 07/20/16 | For Sale | $725,000 | -- | $223 / Sq Ft |
Tax History
| Year | Tax Paid | Tax Assessment Tax Assessment Total Assessment is a certain percentage of the fair market value that is determined by local assessors to be the total taxable value of land and additions on the property. | Land | Improvement |
|---|---|---|---|---|
| 2025 | $6,373 | $71,783 | -- | -- |
| 2024 | $6,274 | $57,707 | -- | -- |
| 2023 | $6,274 | $96,420 | $19,280 | $77,140 |
| 2022 | $5,589 | $73,830 | $14,760 | $59,070 |
| 2021 | $5,700 | $67,170 | $13,430 | $53,740 |
| 2020 | $6,124 | $63,170 | $12,630 | $50,540 |
| 2019 | $6,171 | $60,600 | $12,120 | $48,480 |
| 2018 | $6,002 | $60,960 | $12,190 | $48,770 |
| 2017 | $5,739 | $61,110 | $12,220 | $48,890 |
| 2016 | $5,076 | $52,970 | $10,590 | $42,380 |
| 2015 | $4,808 | $49,560 | $9,910 | $39,650 |
Mortgage History
| Date | Status | Loan Amount | Loan Type |
|---|---|---|---|
| Previous Owner | $1,160,000 | New Conventional | |
| Previous Owner | $514,400 | Adjustable Rate Mortgage/ARM | |
| Previous Owner | $424,100 | New Conventional | |
| Previous Owner | $250,000 | Credit Line Revolving |
Deed History
| Date | Type | Sale Price | Title Company |
|---|---|---|---|
| Warranty Deed | $1,650,000 | Lawyers Title Of Arizona | |
| Warranty Deed | -- | Lawyers Title Of Arizona | |
| Warranty Deed | -- | None Listed On Document | |
| Quit Claim Deed | -- | None Listed On Document | |
| Warranty Deed | $1,450,000 | Lawyers Title | |
| Warranty Deed | $1,350,000 | Clear Title Agency Of Az | |
| Interfamily Deed Transfer | -- | Accommodation | |
| Interfamily Deed Transfer | -- | Accommodation | |
| Warranty Deed | $643,900 | Clear Title Agency Of Az Llc | |
| Interfamily Deed Transfer | -- | -- |
Similar Homes in Scottsdale, AZ
Source: Arizona Regional Multiple Listing Service (ARMLS)
MLS Number: 6812826
APN: 175-01-148
- 13454 N 88th Place
- 8861 E Sutton Dr
- 8644 E Sweetwater Ave
- 8911 E Sutton Dr
- 8575 E Sharon Dr
- 8515 E Sutton Dr
- 13670 N 85th Place
- 8946 E Voltaire Dr
- 8984 E Sutton Dr
- 8657 E Aster Dr
- 8638 E Dahlia Dr
- 8807 E Dahlia Dr
- 9012 E Sutton Dr
- 8894 E Sheena Dr
- 9014 E Sharon Dr
- 8689 E Windrose Dr
- 9088 E Davenport Dr
- 9009 E Sahuaro Dr
- 9144 E Pershing Ave
- 8845 E Larkspur Dr
