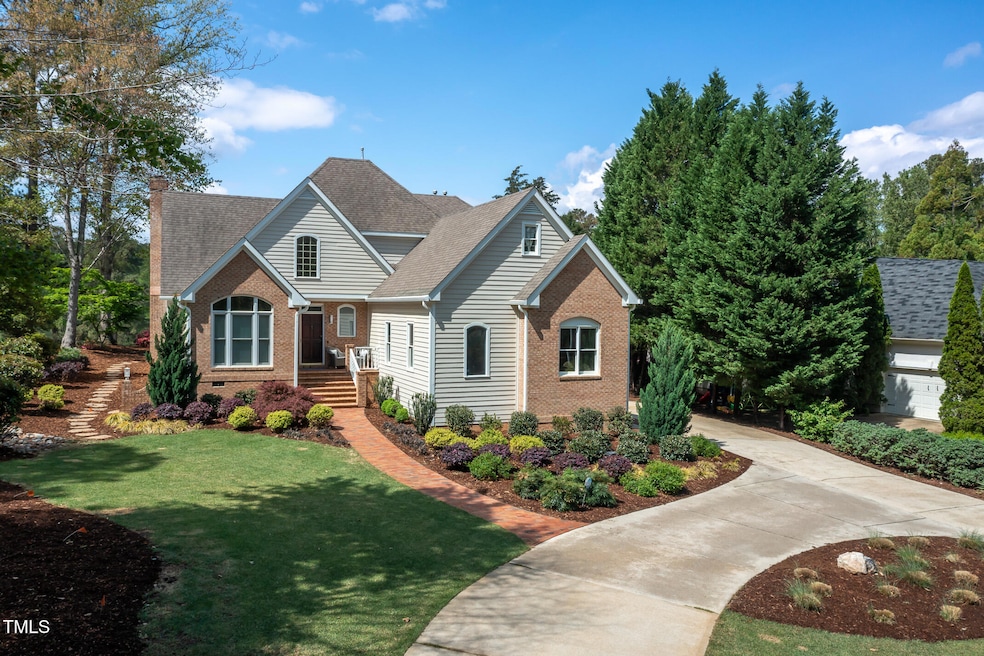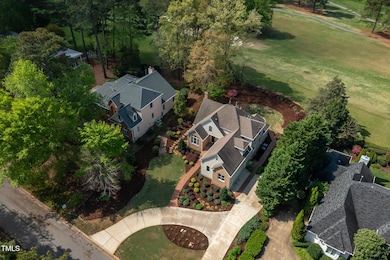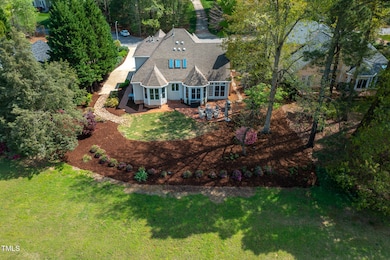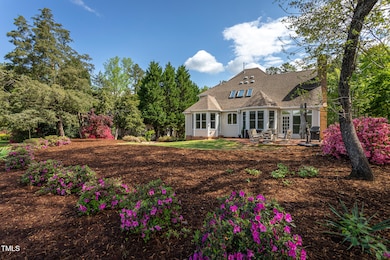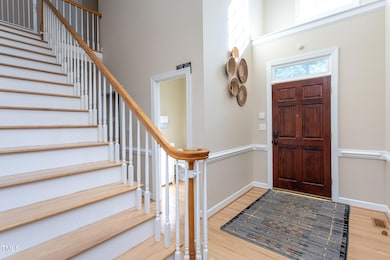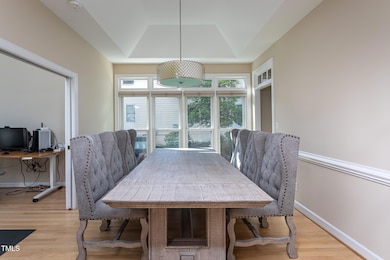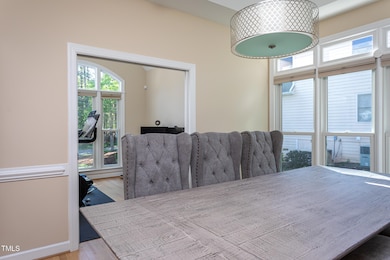
8713 Gleneagles Dr Raleigh, NC 27613
Wildwood Green NeighborhoodEstimated payment $4,861/month
Highlights
- Very Popular Property
- On Golf Course
- Cathedral Ceiling
- Leesville Road Middle School Rated A
- Transitional Architecture
- Wood Flooring
About This Home
Welcome to this beautiful home along the 3rd fairway of the Wildwood Green golf course! This is a perfect central location in North Raleigh convenient to shopping, dining and Falls Lake.
As you step inside, you're greeted by an open, airy layout with an abundance of natural light pouring through many windows, showcasing the breathtaking golf course views. The spacious first-floor primary bedroom is a true retreat, offering privacy and easy access to the outdoors plus a beautifully updated primary bath. A dedicated home office space is perfect for remote work or study.
The heart of the home is the spacious kitchen, complete with double ovens, an induction cooktop, and ample counter space—ideal for both everyday meals and entertaining guests. Upstairs, you'll find three additional generous-sized bedrooms, providing plenty of space for family and guests. Plus extra storage!
Step outside to the beautifully landscaped yard and large patio, where you can unwind and enjoy the stunning views of the 3rd fairway—perfect for relaxing or hosting gatherings. The exterior of the home was recently painted and the majority of the windows have been replaced with Renewal by Andersen windows. SHOWINGS start Friday April 11th at Noon
Home Details
Home Type
- Single Family
Est. Annual Taxes
- $3,896
Year Built
- Built in 1993
Lot Details
- 0.35 Acre Lot
- On Golf Course
- Landscaped
- Level Lot
- Back and Front Yard
HOA Fees
- $76 Monthly HOA Fees
Parking
- 2 Car Attached Garage
- 3 Open Parking Spaces
Home Design
- Transitional Architecture
- Brick Veneer
- Frame Construction
- Shingle Roof
- Masonite
Interior Spaces
- 2,614 Sq Ft Home
- 2-Story Property
- Cathedral Ceiling
- Entrance Foyer
- Family Room
- Breakfast Room
- Dining Room
- Home Office
- Golf Course Views
- Basement
- Crawl Space
- Pull Down Stairs to Attic
Kitchen
- Double Oven
- Induction Cooktop
- Dishwasher
- Kitchen Island
Flooring
- Wood
- Carpet
- Ceramic Tile
Bedrooms and Bathrooms
- 4 Bedrooms
- Primary Bedroom on Main
- Walk-In Closet
- Separate Shower in Primary Bathroom
- Bathtub with Shower
- Walk-in Shower
Laundry
- Laundry Room
- Laundry on main level
- Washer and Dryer
Outdoor Features
- Front Porch
Schools
- Barton Pond Elementary School
- Leesville Road Middle School
- Leesville Road High School
Utilities
- Central Air
- Heating System Uses Natural Gas
- Natural Gas Connected
- Septic System
- Community Sewer or Septic
- Cable TV Available
Listing and Financial Details
- Assessor Parcel Number 0798366142
Community Details
Overview
- Association fees include ground maintenance
- Wildwood Green HOA, Phone Number (919) 878-8787
- Wildwood Green Subdivision
Recreation
- Tennis Courts
- Community Playground
- Community Pool
Map
Home Values in the Area
Average Home Value in this Area
Tax History
| Year | Tax Paid | Tax Assessment Tax Assessment Total Assessment is a certain percentage of the fair market value that is determined by local assessors to be the total taxable value of land and additions on the property. | Land | Improvement |
|---|---|---|---|---|
| 2024 | $3,896 | $624,226 | $231,000 | $393,226 |
| 2023 | $3,934 | $501,999 | $175,000 | $326,999 |
| 2022 | $3,645 | $501,999 | $175,000 | $326,999 |
| 2021 | $3,548 | $501,999 | $175,000 | $326,999 |
| 2020 | $3,489 | $501,999 | $175,000 | $326,999 |
| 2019 | $3,524 | $429,006 | $175,000 | $254,006 |
| 2018 | $0 | $429,006 | $175,000 | $254,006 |
| 2017 | $0 | $429,006 | $175,000 | $254,006 |
| 2016 | $0 | $429,006 | $175,000 | $254,006 |
| 2015 | -- | $420,717 | $142,000 | $278,717 |
| 2014 | -- | $420,717 | $142,000 | $278,717 |
Property History
| Date | Event | Price | Change | Sq Ft Price |
|---|---|---|---|---|
| 04/11/2025 04/11/25 | For Sale | $799,000 | -- | $306 / Sq Ft |
Deed History
| Date | Type | Sale Price | Title Company |
|---|---|---|---|
| Warranty Deed | $465,000 | None Available | |
| Deed | $62,500 | -- |
Mortgage History
| Date | Status | Loan Amount | Loan Type |
|---|---|---|---|
| Open | $446,000 | Credit Line Revolving | |
| Previous Owner | $642,000 | Reverse Mortgage Home Equity Conversion Mortgage |
Similar Homes in Raleigh, NC
Source: Doorify MLS
MLS Number: 10087878
APN: 0798.01-36-6142-000
- 8805 Stage Ford Rd
- 8940 Wildwood Links
- 3402 Brady Hollow Way
- 8310 Hempshire Place Unit 106
- 3101 Rutledge Ct
- 11801 Strickland Rd
- 9709 Baileywick Rd
- 1012 Casa Dega Way
- 3004 Eden Harbor Ct
- 3000 Eden Harbor Ct
- 3217 Brennan Dr
- 812 Oxgate Cir
- 3900 Maplefield Dr
- 7707 Falcon Rest Cir Unit 7707
- 7708 Falcon Rest Cir Unit 7708
- 7706 Falcon Rest Cir
- 7712 Falcon Rest Cir Unit 7712
- 9336 Baileywick Rd
- 7736 Falcon Rest Cir Unit 7736
- 1432 Quarter Point
