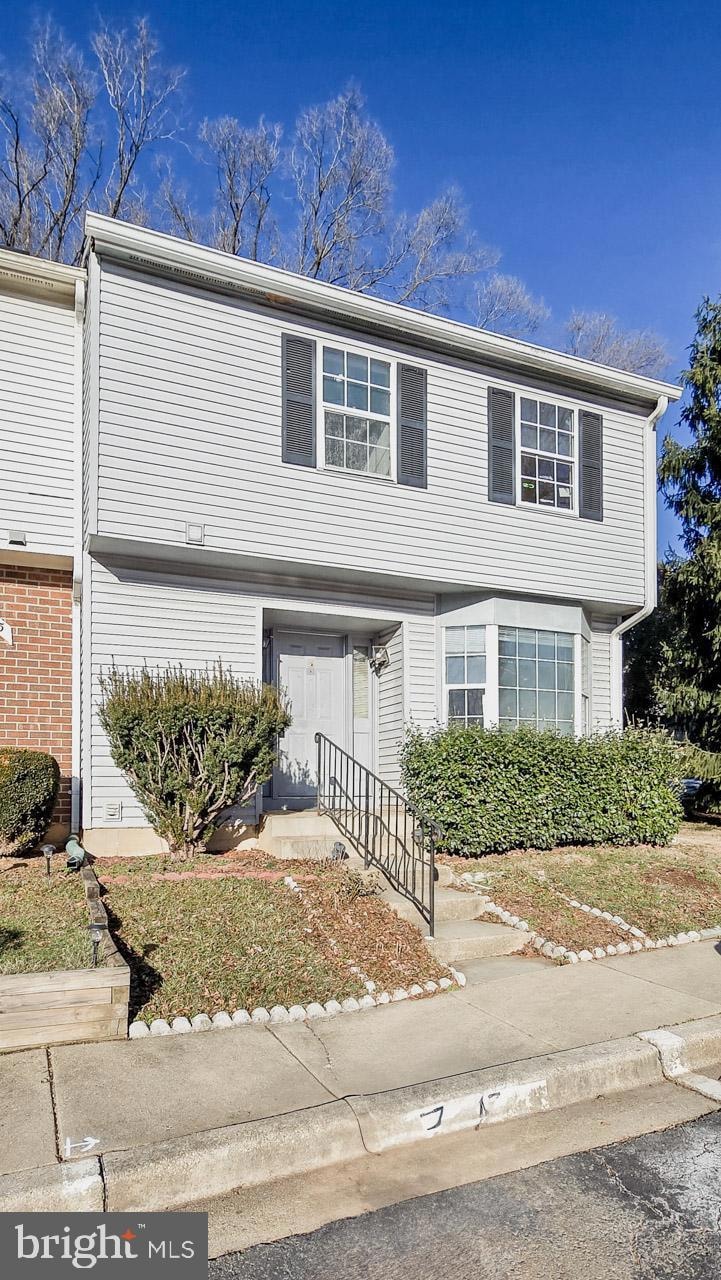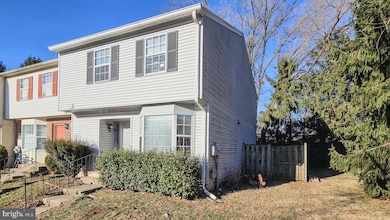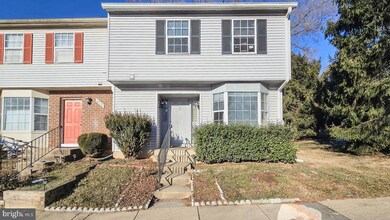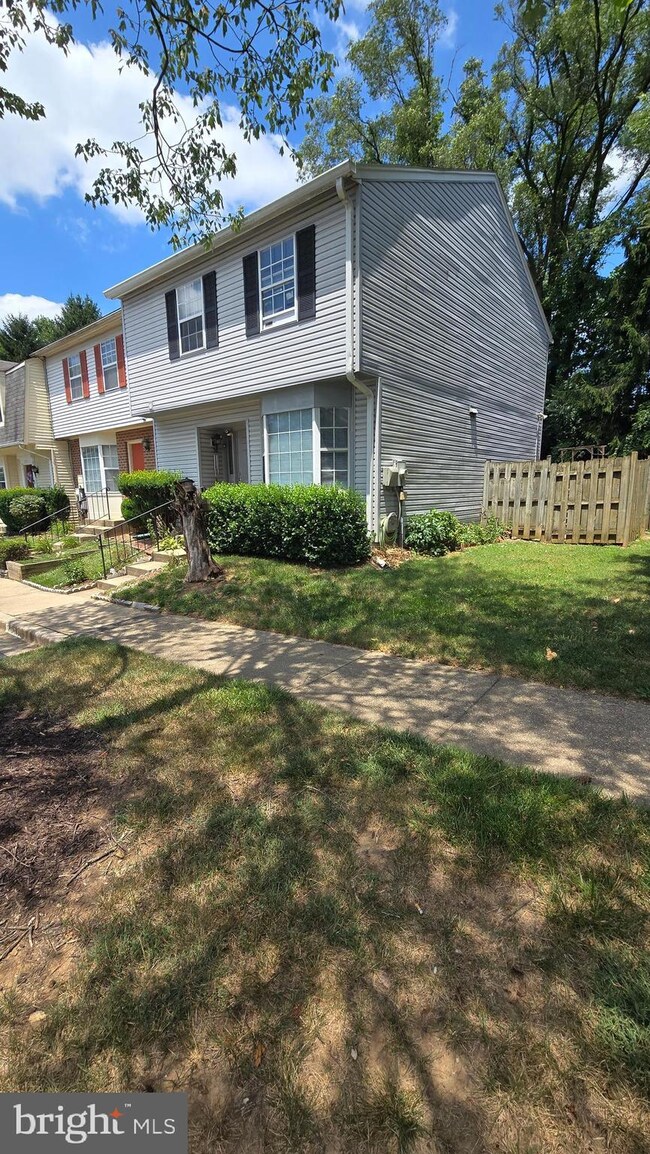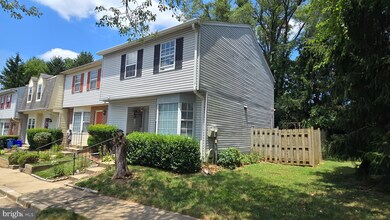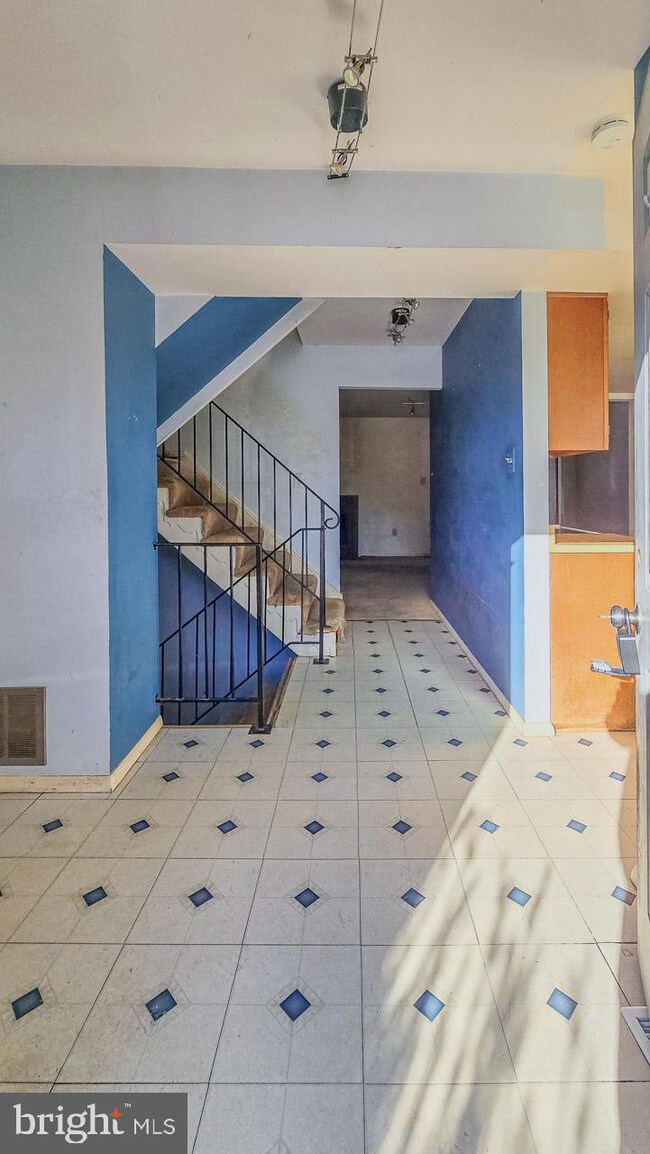
8713 Kelso Terrace Gaithersburg, MD 20877
Stewart Town NeighborhoodHighlights
- View of Trees or Woods
- Open Floorplan
- Deck
- Col. Zadok Magruder High School Rated A-
- Colonial Architecture
- Premium Lot
About This Home
As of March 2025Great end unit townhome nestled on a premium corner lot back to trees for lots of privacy in a fantastic location! This home located in the heart of Gaithersburg features 3 bedrooms, 3.5 baths on 3 finished levels, a large deck and fenced backyard and two assigned parking spaces. Living room boasts a cozy wood burning fireplace and sliding glass doors to the deck. The kitchen has a breakfast bar and opens to the dining area where a bay window fills the space with natural light. Upstairs you’ll find the primary suite with its own bath features a separate vanity area and glass enclosed shower. Two additional light filled bedrooms share the hall bath. The lower level features a versatile family room, den, 3rd full bath and laundry/unfinished area with utility sink and lots of storage space. All this in a peaceful community with amenities such as outdoor pool, community center, basketball and tennis courts, playground and more! There is an abundance of shopping, dining and entertainment choices, historical sites, and parklands nearby, and commuters will love the easy access to major routes and MARC just 2 miles away!
Townhouse Details
Home Type
- Townhome
Est. Annual Taxes
- $3,841
Year Built
- Built in 1985
Lot Details
- 2,405 Sq Ft Lot
- Cul-De-Sac
- Privacy Fence
- Back Yard Fenced
- Landscaped
- Corner Lot
- Level Lot
- Backs to Trees or Woods
HOA Fees
- $74 Monthly HOA Fees
Property Views
- Woods
- Garden
Home Design
- Colonial Architecture
- Permanent Foundation
- Vinyl Siding
Interior Spaces
- Property has 3 Levels
- Open Floorplan
- Ceiling Fan
- Wood Burning Fireplace
- Screen For Fireplace
- Bay Window
- Sliding Doors
- Entrance Foyer
- Family Room
- Living Room
- Dining Room
- Den
- Finished Basement
- Space For Rooms
Kitchen
- Breakfast Area or Nook
- Eat-In Kitchen
- Electric Oven or Range
- Range Hood
- Dishwasher
Flooring
- Carpet
- Ceramic Tile
- Vinyl
Bedrooms and Bathrooms
- 3 Bedrooms
- En-Suite Primary Bedroom
- En-Suite Bathroom
- Walk-In Closet
- Bathtub with Shower
- Walk-in Shower
Laundry
- Laundry Room
- Laundry on lower level
Parking
- 2 Open Parking Spaces
- 2 Parking Spaces
- Parking Lot
- 2 Assigned Parking Spaces
Outdoor Features
- Deck
- Exterior Lighting
- Shed
- Porch
Schools
- Flower Hill Elementary School
- Shady Grove Middle School
- Col. Zadok Magruder High School
Utilities
- Forced Air Heating and Cooling System
- Heat Pump System
- Electric Water Heater
Listing and Financial Details
- Tax Lot 17
- Assessor Parcel Number 160902231598
Community Details
Overview
- Association fees include common area maintenance, management, pool(s), recreation facility, reserve funds, snow removal, trash
- Flower Hill Central Corp (Fhcc) HOA
- Flower Hill Subdivision, Great End Unit! Floorplan
- Property Manager
Amenities
- Common Area
- Community Center
Recreation
- Tennis Courts
- Community Basketball Court
- Community Playground
- Community Pool
Map
Home Values in the Area
Average Home Value in this Area
Property History
| Date | Event | Price | Change | Sq Ft Price |
|---|---|---|---|---|
| 03/31/2025 03/31/25 | Sold | $370,000 | 0.0% | $217 / Sq Ft |
| 01/28/2025 01/28/25 | For Sale | $369,900 | -- | $217 / Sq Ft |
Tax History
| Year | Tax Paid | Tax Assessment Tax Assessment Total Assessment is a certain percentage of the fair market value that is determined by local assessors to be the total taxable value of land and additions on the property. | Land | Improvement |
|---|---|---|---|---|
| 2024 | $3,841 | $302,733 | $0 | $0 |
| 2023 | $2,961 | $288,000 | $120,000 | $168,000 |
| 2022 | $2,724 | $279,833 | $0 | $0 |
| 2021 | $2,473 | $271,667 | $0 | $0 |
| 2020 | $2,473 | $263,500 | $120,000 | $143,500 |
| 2019 | $2,415 | $259,267 | $0 | $0 |
| 2018 | $2,365 | $255,033 | $0 | $0 |
| 2017 | $2,369 | $250,800 | $0 | $0 |
| 2016 | -- | $237,767 | $0 | $0 |
| 2015 | $2,032 | $224,733 | $0 | $0 |
| 2014 | $2,032 | $211,700 | $0 | $0 |
Mortgage History
| Date | Status | Loan Amount | Loan Type |
|---|---|---|---|
| Open | $351,500 | New Conventional | |
| Closed | $351,500 | New Conventional |
Deed History
| Date | Type | Sale Price | Title Company |
|---|---|---|---|
| Deed | $370,000 | First American Title | |
| Deed | $370,000 | First American Title | |
| Trustee Deed | $340,000 | None Listed On Document | |
| Deed | -- | -- | |
| Deed | $119,000 | -- |
Similar Homes in Gaithersburg, MD
Source: Bright MLS
MLS Number: MDMC2163990
APN: 09-02231598
- 8645 Watershed Ct
- 215 Lower Country Dr
- 18435 Gardenia Way
- 18313 Hallmark Ct
- 117 Billingsgate Ln
- 18011 Fence Post Ct
- 8329 Crooked Pine Ct
- 206 Fairgrove Cir
- 8400 Mountain Laurel Ln
- 18302 Streamside Dr Unit 101
- 34 Cross Country Ct
- 8824 Cross Country Place
- 106 Linden Hall Ln
- 7 Linden Hall Ct
- 18529 Strawberry Knoll Rd
- 8205 Whispering Oaks Way Unit 102
- 17767 Larchmont Terrace
- 18633 Calypso Place
- 18580 Mountain Laurel Terrace
- 619 Eden Place
