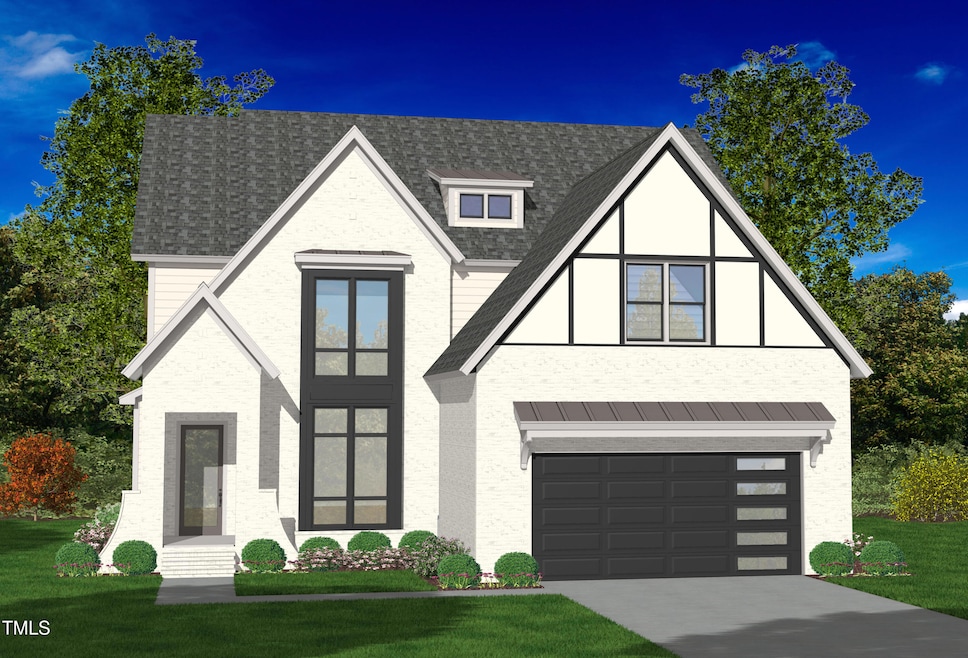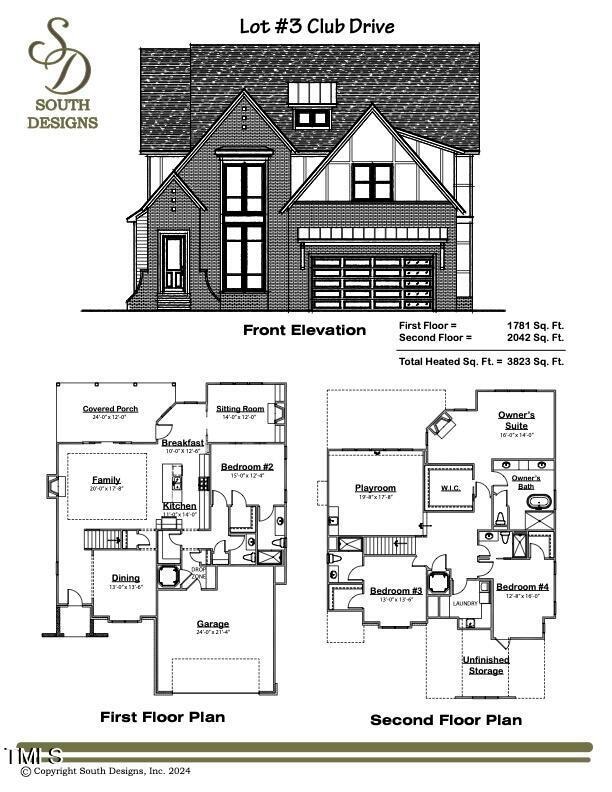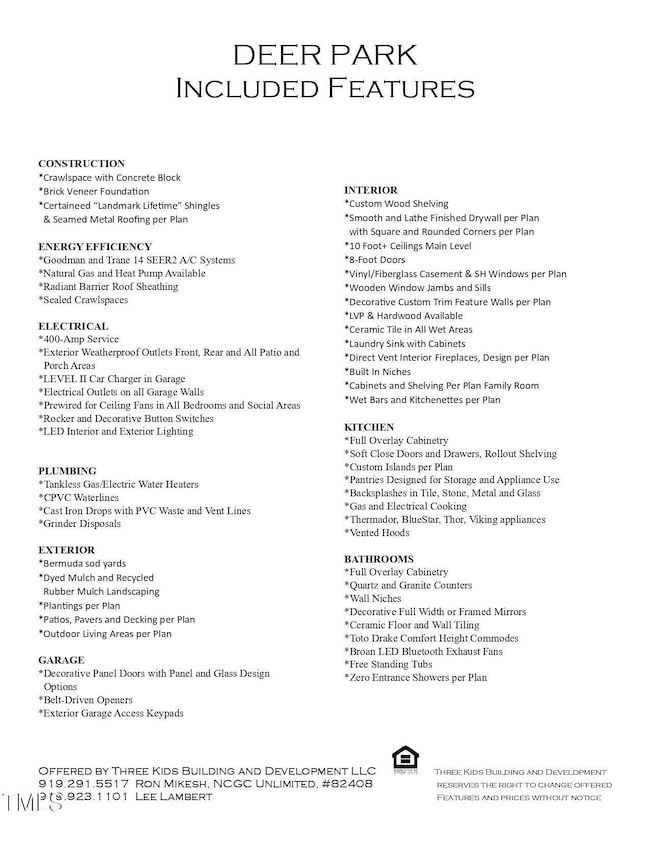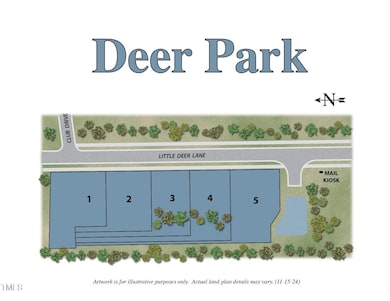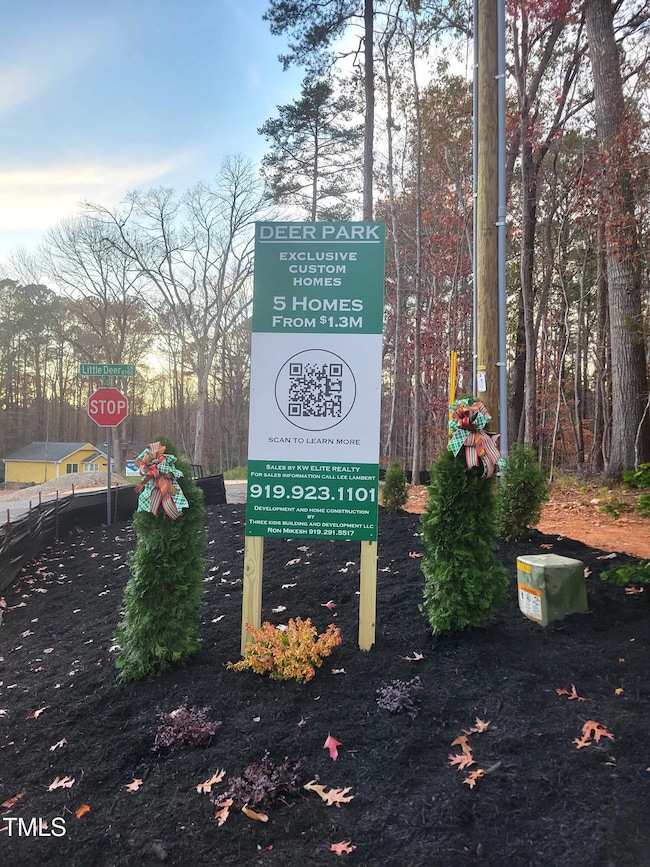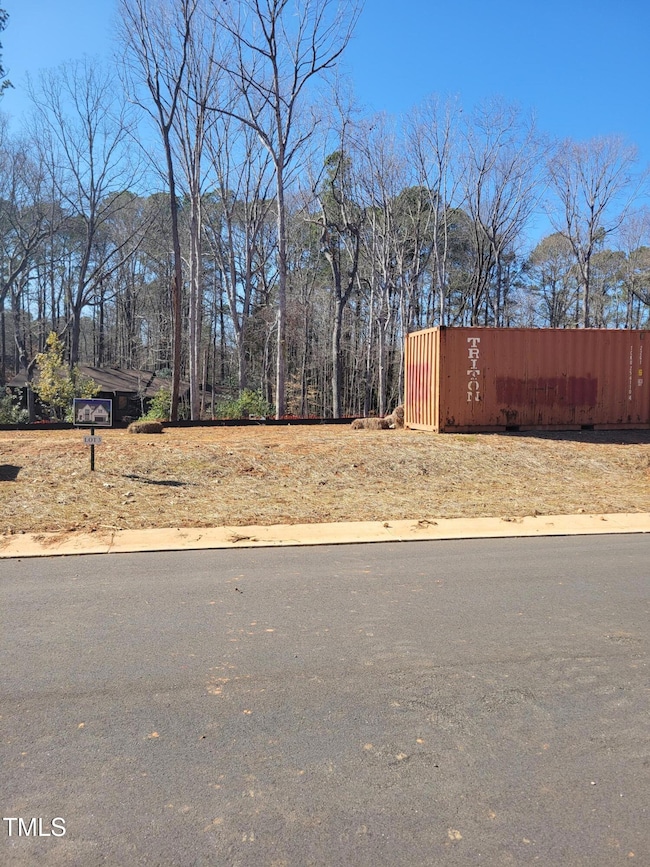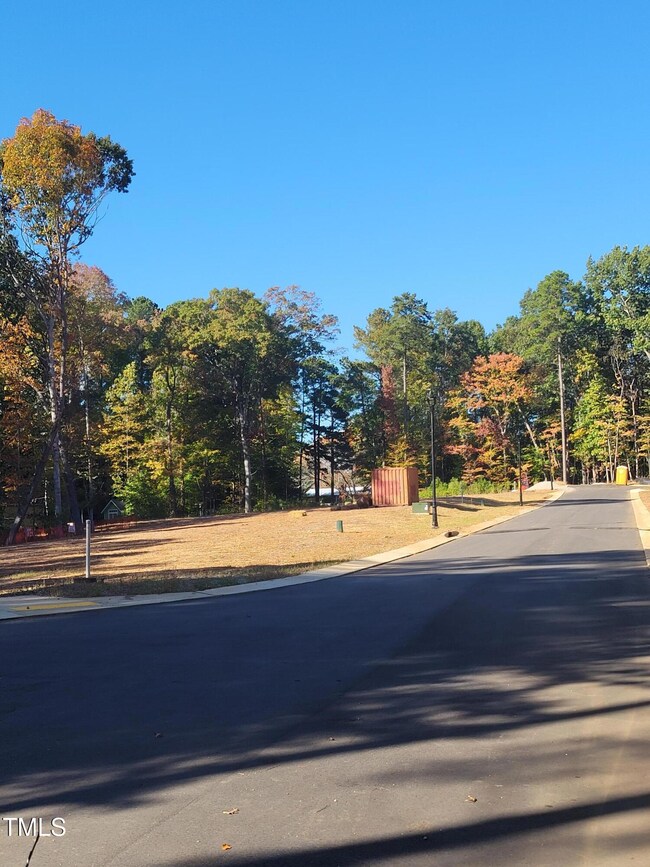
8713 Little Deer Ln Raleigh, NC 27613
Estimated payment $8,323/month
Highlights
- Under Construction
- Fireplace in Primary Bedroom
- Main Floor Bedroom
- Hilburn Academy Rated A-
- Transitional Architecture
- Attic
About This Home
Welcome to this breathtaking residence that seamlessly combines elegance, convenience, and versatility in every detail. The home features dual primary suites, with the main level primary bedroom offering a private sitting room and the option to serve as a guest suite, while the upstairs primary retreat boasts its own sitting area and fireplace, providing ultimate privacy and comfort. Every bedroom includes an en-suite bath, ensuring a high level of comfort for both residents and guests. A separate keeping room with a cozy fireplace provides additional living space, and a convenient half bath is located downstairs for guests. A traction elevator adds easy access to all floors, offering lifetime convenience. The gourmet cook's kitchen is a dream for culinary enthusiasts, complete with high-end appliances and a spacious walk-in pantry. The expansive living room opens to a stunning 22-foot long covered porch, ideal for outdoor entertaining or relaxation. Upstairs, a bonus room with a built-in bar creates a perfect space for a home theater, game room, or stylish lounge area. With a private study, ample natural light, and custom finishes throughout, this home offers the best of both luxury and function. Perfect for intimate moments, grand-scale entertaining, or peaceful relaxation, this home is truly a masterpiece.
New Construction expected to begin February 2025 with completion September 2025. Check out www.threekidsbuildinganddevelopment.com for builder and community information. Level II car charger included.
Home Details
Home Type
- Single Family
Est. Annual Taxes
- $2,747
Year Built
- Built in 2025 | Under Construction
Lot Details
- 10,193 Sq Ft Lot
- Cleared Lot
HOA Fees
- $180 Monthly HOA Fees
Parking
- 2 Car Attached Garage
- Electric Vehicle Home Charger
- Front Facing Garage
Home Design
- Home is estimated to be completed on 9/30/25
- Transitional Architecture
- Traditional Architecture
- Brick Veneer
- Shingle Roof
- Architectural Shingle Roof
- Metal Roof
Interior Spaces
- 3,826 Sq Ft Home
- 2-Story Property
- Wet Bar
- Bar Fridge
- Bar
- Crown Molding
- Tray Ceiling
- Smooth Ceilings
- High Ceiling
- Ceiling Fan
- Recessed Lighting
- Gas Fireplace
- ENERGY STAR Qualified Windows
- Mud Room
- Entrance Foyer
- Family Room with Fireplace
- 3 Fireplaces
- Breakfast Room
- Dining Room
- Bonus Room
- Storage
- Laundry Room
- Keeping Room
- Basement
- Crawl Space
- Unfinished Attic
Kitchen
- Eat-In Kitchen
- Butlers Pantry
- Double Oven
- Gas Range
- Range Hood
- Plumbed For Ice Maker
- ENERGY STAR Qualified Dishwasher
- Stainless Steel Appliances
- Kitchen Island
Flooring
- Carpet
- Tile
- Luxury Vinyl Tile
Bedrooms and Bathrooms
- 4 Bedrooms
- Main Floor Bedroom
- Fireplace in Primary Bedroom
- Walk-In Closet
- Double Vanity
- Private Water Closet
- Separate Shower in Primary Bathroom
- Bathtub with Shower
- Walk-in Shower
Home Security
- Carbon Monoxide Detectors
- Fire and Smoke Detector
Accessible Home Design
- Accessible Elevator Installed
- Accessible Full Bathroom
- Visitor Bathroom
- Accessible Bedroom
- Accessible Kitchen
- Accessible Closets
Outdoor Features
- Covered patio or porch
Schools
- Barton Pond Elementary School
- Leesville Road Middle School
- Leesville Road High School
Utilities
- Forced Air Heating and Cooling System
- Heating System Uses Natural Gas
- Underground Utilities
- Tankless Water Heater
- High Speed Internet
- Phone Available
- Cable TV Available
Listing and Financial Details
- Assessor Parcel Number 0798033925
Community Details
Overview
- Association fees include ground maintenance, storm water maintenance
- Deer Park Lane Association
- Built by Three Kids Building
- Deer Park Subdivision
- Maintained Community
- Pond Year Round
Security
- Resident Manager or Management On Site
Map
Home Values in the Area
Average Home Value in this Area
Property History
| Date | Event | Price | Change | Sq Ft Price |
|---|---|---|---|---|
| 01/31/2025 01/31/25 | For Sale | $1,418,000 | -- | $371 / Sq Ft |
Similar Homes in Raleigh, NC
Source: Doorify MLS
MLS Number: 10073971
- 7804 Hilburn Dr
- 7709 Highlandview Cir
- 4401 Sprague Rd
- 4232 Vienna Crest Dr
- 5217 Tanglewild Dr
- 7510 Latteri Ct
- 4704 Lancashire Dr
- 7112 Benhart Dr
- 4211 Norman Ridge Ln
- 4217 Pike Rd
- 6036 Epping Forest Dr
- 5265 Aleppo Ln
- 4203 Norman Ridge Ln
- 3810 Lunceston Way Unit 305
- 7117 Sandringham Dr
- 5403 Bayside Ct
- 7104 Proctor Hill Dr
- 7120 Sandringham Dr
- 4524 Hamptonshire Dr
- 4523 Hamptonshire Dr
