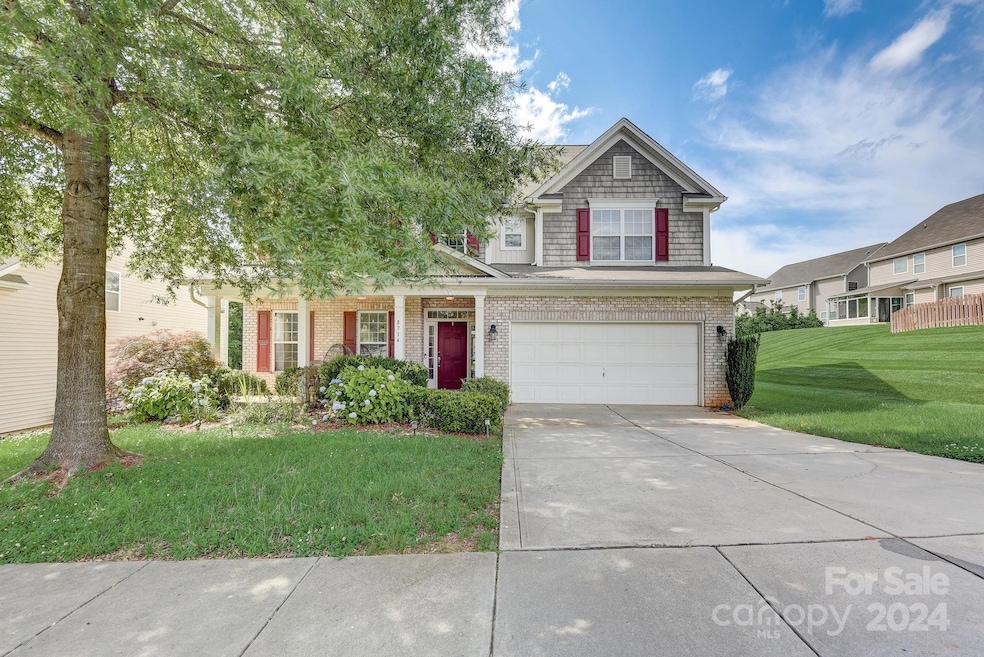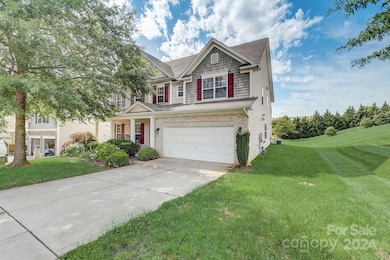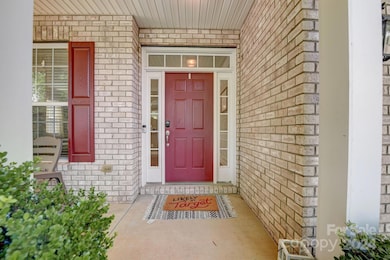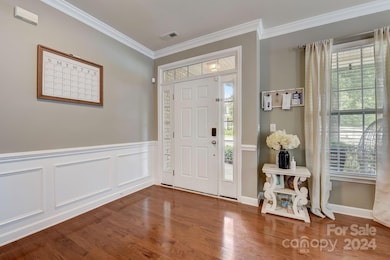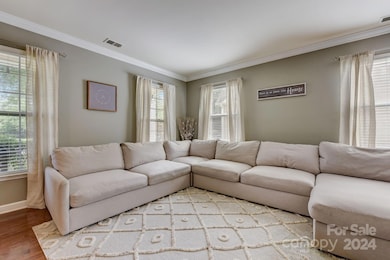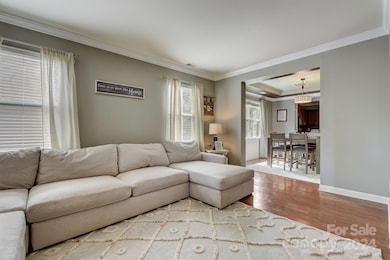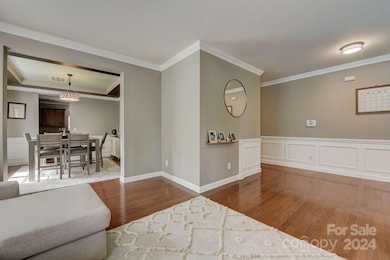
8714 Brideswell Ln Charlotte, NC 28278
Dixie-Berryhill NeighborhoodEstimated payment $3,387/month
Highlights
- Deck
- Wood Flooring
- Gazebo
- Wooded Lot
- Covered patio or porch
- Double Self-Cleaning Oven
About This Home
Motivated sellers, Home REDUCED!!! Back on the Market at no fault of the sellers. Welcome to this beautifully designed home with an open and spacious floor plan that blends style and functionality! As you enter, you'll be greeted by elegant wainscoting throughout the entryway and dining room, where tray ceilings add an extra touch of sophistication. The chef's kitchen features stainless steel appliances, a convenient island, and an open layout that connects effortlessly to the living room and breakfast nook. On the main floor, you'll find a convenient bedroom perfect for guests or as a home office. Upstairs, the primary bedroom is a true retreat, offering ample space and leading to a luxurious ensuite, w/dual vanities, a soaking tub, and a glass walk-in shower. Upstairs, along with 3 additional bedrooms you'll find a spacious bonus room on the upper level used as a theater room. Backyard overlooks a pond, a gazebo, a shed, and an array of fruit trees.
Home Details
Home Type
- Single Family
Est. Annual Taxes
- $3,371
Year Built
- Built in 2010
Lot Details
- Wooded Lot
- Property is zoned CC
HOA Fees
- $67 Monthly HOA Fees
Parking
- 2 Car Attached Garage
- Garage Door Opener
- Driveway
Home Design
- Slab Foundation
- Composition Roof
- Vinyl Siding
- Four Sided Brick Exterior Elevation
Interior Spaces
- 2-Story Property
- Fireplace
Kitchen
- Double Self-Cleaning Oven
- Electric Oven
- Electric Range
- Microwave
- Plumbed For Ice Maker
- Dishwasher
- Kitchen Island
- Disposal
Flooring
- Wood
- Linoleum
Bedrooms and Bathrooms
- Walk-In Closet
- 3 Full Bathrooms
Laundry
- Laundry Room
- Electric Dryer Hookup
Outdoor Features
- Deck
- Covered patio or porch
- Gazebo
Schools
- Berewick Elementary School
- Kennedy Middle School
- Olympic High School
Utilities
- Central Air
Community Details
- Berewick Subdivision
Listing and Financial Details
- Assessor Parcel Number 199-255-82
Map
Home Values in the Area
Average Home Value in this Area
Tax History
| Year | Tax Paid | Tax Assessment Tax Assessment Total Assessment is a certain percentage of the fair market value that is determined by local assessors to be the total taxable value of land and additions on the property. | Land | Improvement |
|---|---|---|---|---|
| 2023 | $3,371 | $490,800 | $90,000 | $400,800 |
| 2022 | $3,224 | $355,200 | $60,000 | $295,200 |
| 2021 | $3,148 | $355,200 | $60,000 | $295,200 |
| 2020 | $3,130 | $355,200 | $60,000 | $295,200 |
| 2019 | $3,094 | $355,200 | $60,000 | $295,200 |
| 2018 | $2,803 | $248,300 | $40,000 | $208,300 |
| 2017 | $2,781 | $248,300 | $40,000 | $208,300 |
| 2016 | $2,745 | $248,300 | $40,000 | $208,300 |
| 2015 | $2,716 | $248,300 | $40,000 | $208,300 |
| 2014 | $2,670 | $248,300 | $40,000 | $208,300 |
Property History
| Date | Event | Price | Change | Sq Ft Price |
|---|---|---|---|---|
| 01/29/2025 01/29/25 | Price Changed | $544,500 | -0.3% | $146 / Sq Ft |
| 12/18/2024 12/18/24 | Price Changed | $546,000 | -0.5% | $146 / Sq Ft |
| 11/12/2024 11/12/24 | Price Changed | $549,000 | -1.9% | $147 / Sq Ft |
| 10/04/2024 10/04/24 | Price Changed | $559,900 | -1.8% | $150 / Sq Ft |
| 07/08/2024 07/08/24 | Price Changed | $569,900 | -0.9% | $153 / Sq Ft |
| 06/06/2024 06/06/24 | For Sale | $574,900 | +12.7% | $154 / Sq Ft |
| 07/28/2022 07/28/22 | Sold | $510,000 | +1.0% | $139 / Sq Ft |
| 07/05/2022 07/05/22 | Pending | -- | -- | -- |
| 06/25/2022 06/25/22 | Price Changed | $504,900 | -4.7% | $138 / Sq Ft |
| 06/08/2022 06/08/22 | Price Changed | $529,900 | -3.7% | $144 / Sq Ft |
| 04/28/2022 04/28/22 | Price Changed | $550,000 | -4.3% | $150 / Sq Ft |
| 04/05/2022 04/05/22 | Price Changed | $575,000 | -4.0% | $157 / Sq Ft |
| 03/28/2022 03/28/22 | For Sale | $599,000 | -- | $163 / Sq Ft |
Deed History
| Date | Type | Sale Price | Title Company |
|---|---|---|---|
| Warranty Deed | $510,000 | Morehead Title | |
| Special Warranty Deed | $5,000 | Chicago Title |
Mortgage History
| Date | Status | Loan Amount | Loan Type |
|---|---|---|---|
| Open | $415,140 | FHA | |
| Previous Owner | $65,000 | Credit Line Revolving | |
| Previous Owner | $248,535 | FHA |
Similar Homes in Charlotte, NC
Source: Canopy MLS (Canopy Realtor® Association)
MLS Number: 4143504
APN: 199-255-82
- 5716 Langwell Ln
- 5860 Clan MacLaine Dr
- 7441 Hamilton Bridge Rd
- 9618 Springholm Dr
- 6842 Berewick Commons Pkwy
- 9320 Glenburn Ln Unit 81
- 9510 Birkwood Ct
- 7333 Dulnian Way
- 9760 Springholm Dr
- 9551 Glenburn Ln
- 7234 Kinley Commons Ln
- 9727 Glenburn Ln
- 5832 Kirkwynd Commons Dr
- 7108 Kinley Commons Ln
- 5722 Kirkwynd Commons Dr
- 6702 Carradale Way
- 4528 Craigmoss Ln
- 4554 Craigmoss Ln
- 5621 Tipperlinn Way
- 4634 Craigmoss Ln
