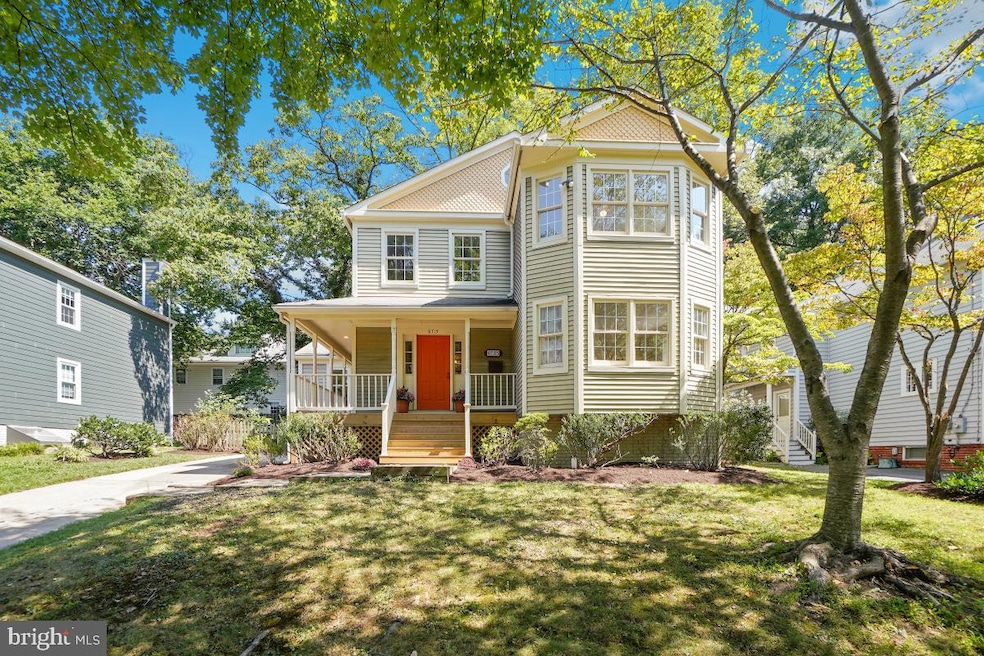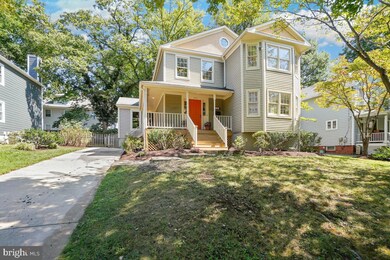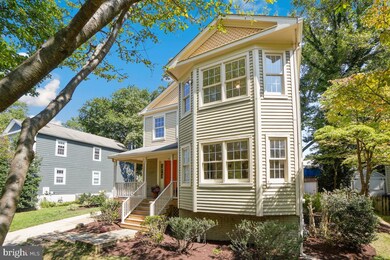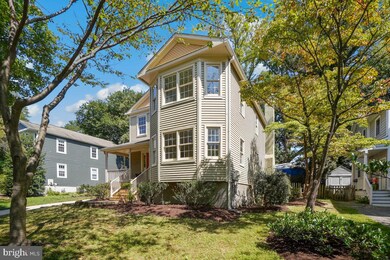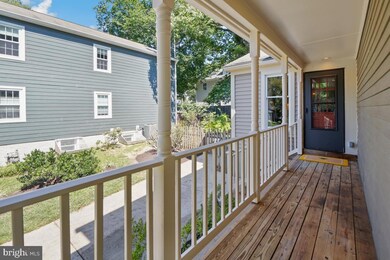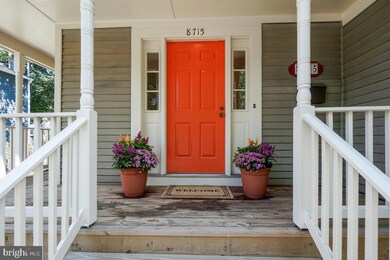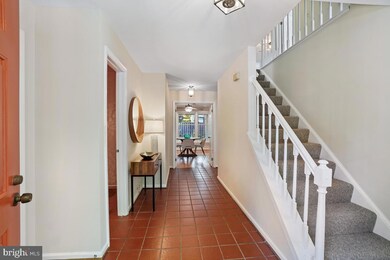
8715 2nd Ave Silver Spring, MD 20910
Highlights
- Eat-In Gourmet Kitchen
- Craftsman Architecture
- Wooded Lot
- Woodlin Elementary School Rated A-
- Deck
- 4-minute walk to Woodside Urban Park
About This Home
As of December 2024***OPEN SUNDAY NOVEMBER 17, 1-2:30 PM**STUNNING WOODSIDE GEM! BLENDING CHARM & FUNCTIONALITY! PRIME LOCATION! Classic, stately and EXPANDED center hall "modern" Victorian/Arts & Craft inspired home nestled in the heart of the highly sought after Woodside subdivision of Silver Spring! This glorious 4 BDR/3.5Bath w/approx. 3, 598 sq. ft. of interior living space is ideally sited on a large, 7,000 sq. ft. professionally landscaped lot awaits its new owner(s)! EXCEPTIONAL & TURN-KEY ready and boasts recent updates. FIT FOR ARCHITECTURAL DIGEST! Artistically designed W/ BUMP OUT ADDITION! Gloriously light filled rooms throughout which flow naturally into one another promoting enjoyable, relaxed and easy living! Gleaming refinished hardwoods, fresh Benjamin Moore designer paint (both interior and exterior), high end berber carpeting are some of the recent updates. MAIN LEVEL: The main floor is ideal for casual daily family living and spirited festive gatherings! Includes well proportioned living room w/ high ceilings, loads of windows, banquet sized dining room, stunning eat-in gourmet kitchen w/ center island & breakfast bar, w/ granite counters, stainless steel appliances, 2 separate sinks, custom cabinetry, wonderful kitchen dining space, an adjacent laundry room and a most generous family room w/ wood burning fireplace, transom windows and recessed lighting! Two separate sliding French doors open to a magnificent Trex deck and lovely landscaped, semi-private fenced back garden. UPPER LEVEL: Features a splendid, uncomparable, unique expanded Primary Bedroom Suite along w/ walk-in closets and a large en-suite. Loads of windows allow for natural light- high ceilings and beautiful hardwood flooring make this a most special part of the home! Three additional ample sized bedrooms and additional full bath complete the upper level. LOWER LEVEL: Bonus living space! Fully finished lower level includes a large family/game room, and an additional room that could serve as possible au-pair suite, guest room, studio, home office or gym. There is also an additional full bath, walk-in cedar closet, additional storage closets and utility room with even more storage space. *There is two zone heating/air conditioning. EXTERIOR: Include a partial "wrap around front porch", concrete driveway w/ enough parking for three large cars, beautifully landscaped and manicured grounds and a side yard shed. LOCATION: It doesn't get better than this! Perfectly situated on the edge of downtown Silver Spring and all it has to offer! Just a short distance to the DC line and all points in each direction including a very short distance to METRO, the Capital Beltway I-495, 16th Street corridor, Chevy Chase-Bethesda, Takoma Park and the soon coming Purple Line. Enjoy the vibrant Silver Spring business district and all it has to offer; Loads of amenities, fine and casual dining, entertainment galore + venues including the Fillmore Center, movie theatres, shopping, the Silver Spring Aquatic center, the Takoma Coop and Whole Foods, in addition to local weekend farmers markets! And lets not forget the close proximity to Rock Creek Park! THIS IS INDEED THE PERFECT PLACE TO CALL HOME!
Home Details
Home Type
- Single Family
Est. Annual Taxes
- $9,489
Year Built
- Built in 1986
Lot Details
- 7,000 Sq Ft Lot
- East Facing Home
- Landscaped
- Wooded Lot
- Back Yard Fenced and Front Yard
- Property is in excellent condition
- Property is zoned R60
Home Design
- Craftsman Architecture
- Victorian Architecture
- Slab Foundation
- Frame Construction
- Architectural Shingle Roof
Interior Spaces
- Property has 3 Levels
- Traditional Floor Plan
- Built-In Features
- Chair Railings
- Crown Molding
- Ceiling Fan
- Skylights
- Recessed Lighting
- Wood Burning Fireplace
- Fireplace Mantel
- Low Emissivity Windows
- Insulated Windows
- Window Treatments
- Window Screens
- Sliding Doors
- ENERGY STAR Qualified Doors
- Family Room Off Kitchen
- Formal Dining Room
- Garden Views
- Attic
Kitchen
- Eat-In Gourmet Kitchen
- Built-In Oven
- Cooktop
- Built-In Microwave
- Extra Refrigerator or Freezer
- Dishwasher
- Stainless Steel Appliances
- Kitchen Island
- Upgraded Countertops
- Disposal
Flooring
- Solid Hardwood
- Carpet
- Laminate
- Terrazzo
- Ceramic Tile
Bedrooms and Bathrooms
- 4 Bedrooms
- En-Suite Bathroom
- Cedar Closet
- Walk-In Closet
- Soaking Tub
Laundry
- Laundry on main level
- Gas Dryer
- Washer
Finished Basement
- Basement Fills Entire Space Under The House
- Connecting Stairway
- Exterior Basement Entry
- Sump Pump
- Basement with some natural light
Home Security
- Storm Doors
- Carbon Monoxide Detectors
- Fire and Smoke Detector
Parking
- 3 Parking Spaces
- 3 Driveway Spaces
Outdoor Features
- Deck
- Exterior Lighting
- Shed
- Porch
Schools
- Woodlin Elementary School
- Sligo Middle School
- Albert Einstein High School
Utilities
- Zoned Heating and Cooling
- Air Source Heat Pump
- Programmable Thermostat
- 200+ Amp Service
- Electric Water Heater
- Cable TV Available
Additional Features
- Energy-Efficient Appliances
- Urban Location
Community Details
- No Home Owners Association
- Woodside Subdivision
Listing and Financial Details
- Tax Lot 24
- Assessor Parcel Number 161302622516
Map
Home Values in the Area
Average Home Value in this Area
Property History
| Date | Event | Price | Change | Sq Ft Price |
|---|---|---|---|---|
| 12/10/2024 12/10/24 | Sold | $1,100,000 | -5.9% | $318 / Sq Ft |
| 11/18/2024 11/18/24 | Pending | -- | -- | -- |
| 10/23/2024 10/23/24 | Price Changed | $1,169,500 | -2.5% | $338 / Sq Ft |
| 09/06/2024 09/06/24 | For Sale | $1,200,000 | -- | $347 / Sq Ft |
Tax History
| Year | Tax Paid | Tax Assessment Tax Assessment Total Assessment is a certain percentage of the fair market value that is determined by local assessors to be the total taxable value of land and additions on the property. | Land | Improvement |
|---|---|---|---|---|
| 2024 | $9,489 | $760,800 | $340,000 | $420,800 |
| 2023 | $8,574 | $743,200 | $0 | $0 |
| 2022 | $7,968 | $725,600 | $0 | $0 |
| 2021 | $7,591 | $708,000 | $340,000 | $368,000 |
| 2020 | $7,591 | $700,600 | $0 | $0 |
| 2019 | $7,473 | $693,200 | $0 | $0 |
| 2018 | $7,373 | $685,800 | $340,000 | $345,800 |
| 2017 | $7,227 | $661,567 | $0 | $0 |
| 2016 | -- | $637,333 | $0 | $0 |
| 2015 | $6,026 | $613,100 | $0 | $0 |
| 2014 | $6,026 | $604,033 | $0 | $0 |
Mortgage History
| Date | Status | Loan Amount | Loan Type |
|---|---|---|---|
| Open | $137,500 | New Conventional | |
| Closed | $137,500 | New Conventional |
Deed History
| Date | Type | Sale Price | Title Company |
|---|---|---|---|
| Deed | $1,100,000 | Paragon Title | |
| Deed | $1,100,000 | Paragon Title | |
| Deed | $165,000 | -- |
Similar Homes in Silver Spring, MD
Source: Bright MLS
MLS Number: MDMC2146410
APN: 13-02622516
- 1612 Noyes Dr
- 8905 Georgia Ave
- 1320 Fenwick Ln Unit 410
- 1320 Fenwick Ln Unit 403
- 1320 Fenwick Ln Unit 808
- 1320 Fenwick Ln Unit 800
- 1320 Fenwick Ln Unit 201
- 1709 Leighton Wood Ln
- 9001 Ottawa Place
- 8511 Cameron St
- 9023 Ottawa Place
- 1708 E West Hwy
- 1900 Lyttonsville Rd
- 1900 Lyttonsville Rd
- 1900 Lyttonsville Rd Unit 910
- 1900 Lyttonsville Rd
- 1900 Lyttonsville Rd Unit 1017
- 1900 Lyttonsville Rd
- 1900 Lyttonsville Rd Unit P96
- 1900 Lyttonsville Rd
