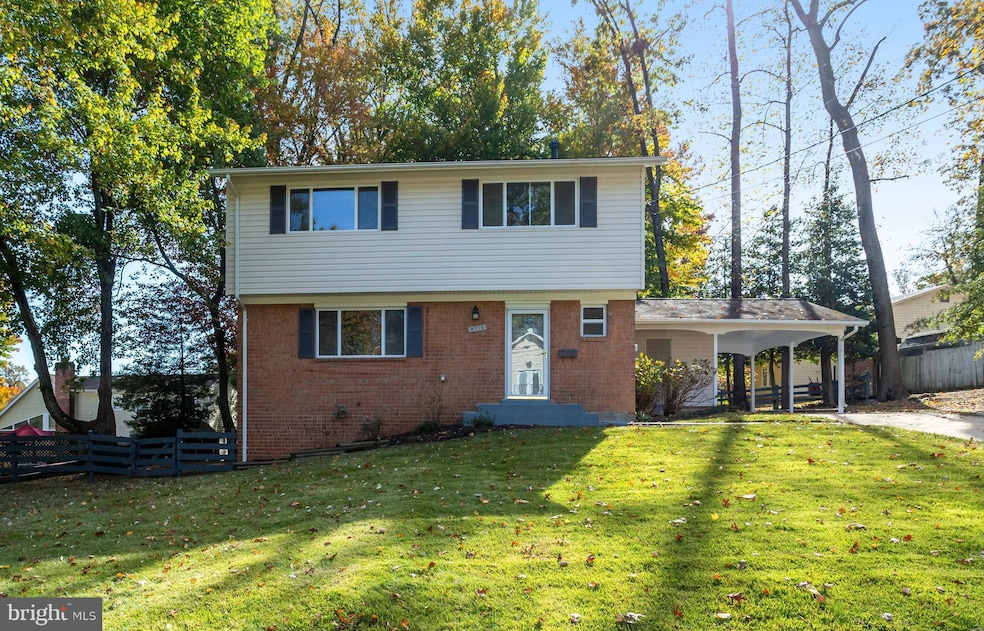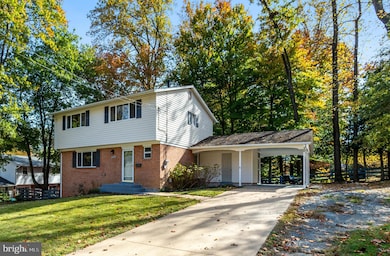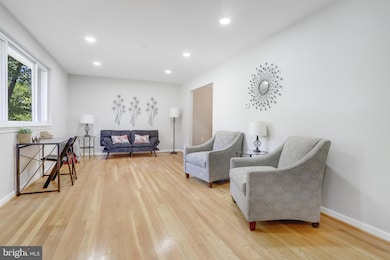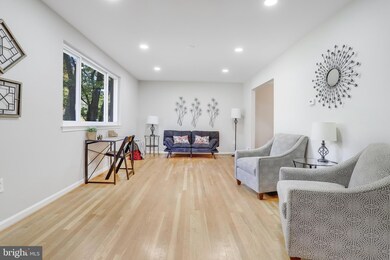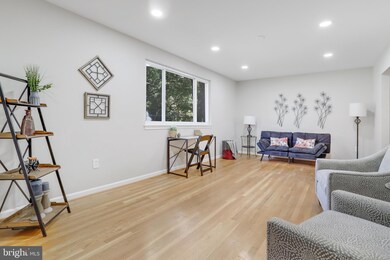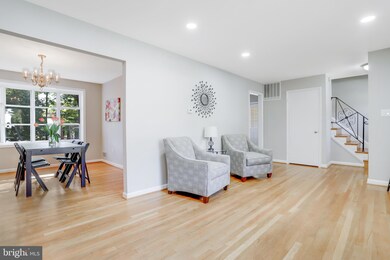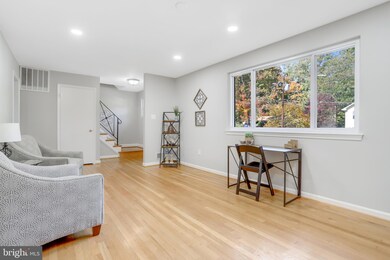
8715 Kenilworth Dr Springfield, VA 22151
Kings Park NeighborhoodHighlights
- Colonial Architecture
- Traditional Floor Plan
- Workshop
- Kings Glen Elementary School Rated A-
- Wood Flooring
- No HOA
About This Home
As of December 2024Four Bedroom, Two Full, and One Half Bath Kings Park House. Eat-in Kitchen with Fully Pantry. Eat-in Space with Bay Window with View to Treed Backyard. Separate Dining Room. Gleaming Newly Refinished Hardwood Floor Throughout. Large Living Room with Plenty of Room for Desk Space, TV, and Sectional Couch - Perfect for Entertaining and Relaxing. Family Room on Lower Level with Walk-up Stairs to Side Yard. Oversized Laundry/Storage/Work Room. Remodeled Baths. Freshly Painted Throughout. Large Level Fenced-in Lot. Park Your Car in the Attached Carport. Easy Pedestrian Access to Elementary and Secondary Schools, Shopping, Public Library, Lake Accotink, and Neighborhood Pool. Close to Rolling Road VRE, Metrobus Stop with Service Direct to Pentagon, Close to I-495, Braddock Road, FFX Parkway - A Commuters Dream! Kings Park is a Sought After, Close Knit Neighborhood Where Neighbors Know Each Other. This House is Wonderful, Perfectly Maintained, and Ready to Move In.
Home Details
Home Type
- Single Family
Est. Annual Taxes
- $7,347
Year Built
- Built in 1965
Lot Details
- 0.25 Acre Lot
- Property is in excellent condition
Home Design
- Colonial Architecture
- Brick Exterior Construction
- Block Foundation
- Composition Roof
- Vinyl Siding
Interior Spaces
- Property has 3 Levels
- Traditional Floor Plan
- Built-In Features
- Ceiling Fan
- Recessed Lighting
- Triple Pane Windows
- Window Treatments
- Bay Window
- Family Room
- Living Room
- Formal Dining Room
- Workshop
- Washer
Kitchen
- Breakfast Area or Nook
- Eat-In Kitchen
- Gas Oven or Range
- Range Hood
- Dishwasher
- Disposal
Flooring
- Wood
- Carpet
Bedrooms and Bathrooms
- 4 Bedrooms
- En-Suite Primary Bedroom
- En-Suite Bathroom
- Walk-In Closet
Finished Basement
- Walk-Up Access
- Connecting Stairway
- Interior and Side Basement Entry
- Shelving
- Workshop
- Laundry in Basement
- Basement Windows
Parking
- 3 Parking Spaces
- 2 Driveway Spaces
- 1 Attached Carport Space
Schools
- Kings Park Elementary School
- Lake Braddock Secondary Middle School
- Lake Braddock High School
Utilities
- Forced Air Heating and Cooling System
- Vented Exhaust Fan
- Natural Gas Water Heater
Additional Features
- Energy-Efficient Windows
- Brick Porch or Patio
Listing and Financial Details
- Tax Lot 601
- Assessor Parcel Number 0791 06 0601
Community Details
Overview
- No Home Owners Association
- Kings Park Subdivision
Recreation
- Lap or Exercise Community Pool
Map
Home Values in the Area
Average Home Value in this Area
Property History
| Date | Event | Price | Change | Sq Ft Price |
|---|---|---|---|---|
| 12/11/2024 12/11/24 | Sold | $769,000 | 0.0% | $329 / Sq Ft |
| 11/01/2024 11/01/24 | Price Changed | $769,000 | +14.9% | $329 / Sq Ft |
| 11/01/2024 11/01/24 | For Sale | $669,000 | +3.7% | $286 / Sq Ft |
| 05/03/2021 05/03/21 | Sold | $645,000 | +4.0% | $282 / Sq Ft |
| 03/30/2021 03/30/21 | Pending | -- | -- | -- |
| 03/30/2021 03/30/21 | For Sale | $620,000 | 0.0% | $271 / Sq Ft |
| 07/01/2019 07/01/19 | Rented | $2,500 | 0.0% | -- |
| 06/29/2019 06/29/19 | Under Contract | -- | -- | -- |
| 06/21/2019 06/21/19 | Price Changed | $2,500 | -5.7% | $1 / Sq Ft |
| 06/02/2019 06/02/19 | For Rent | $2,650 | +6.0% | -- |
| 09/13/2018 09/13/18 | Rented | $2,500 | -3.8% | -- |
| 09/04/2018 09/04/18 | Under Contract | -- | -- | -- |
| 05/28/2018 05/28/18 | For Rent | $2,600 | +36.8% | -- |
| 06/26/2012 06/26/12 | Under Contract | -- | -- | -- |
| 06/14/2012 06/14/12 | For Rent | $1,900 | 0.0% | -- |
| 06/14/2012 06/14/12 | Rented | $1,900 | -- | -- |
Tax History
| Year | Tax Paid | Tax Assessment Tax Assessment Total Assessment is a certain percentage of the fair market value that is determined by local assessors to be the total taxable value of land and additions on the property. | Land | Improvement |
|---|---|---|---|---|
| 2024 | $7,566 | $653,110 | $275,000 | $378,110 |
| 2023 | $7,155 | $634,010 | $275,000 | $359,010 |
| 2022 | $7,144 | $624,760 | $270,000 | $354,760 |
| 2021 | $6,348 | $540,910 | $240,000 | $300,910 |
| 2020 | $6,141 | $518,880 | $235,000 | $283,880 |
| 2019 | $5,917 | $499,960 | $227,000 | $272,960 |
| 2018 | $5,531 | $480,960 | $208,000 | $272,960 |
| 2017 | $5,300 | $456,460 | $194,000 | $262,460 |
| 2016 | $5,288 | $456,460 | $194,000 | $262,460 |
| 2015 | $4,976 | $445,890 | $190,000 | $255,890 |
| 2014 | $4,693 | $421,430 | $180,000 | $241,430 |
Mortgage History
| Date | Status | Loan Amount | Loan Type |
|---|---|---|---|
| Open | $535,500 | New Conventional | |
| Closed | $535,500 | New Conventional | |
| Previous Owner | $483,750 | New Conventional |
Deed History
| Date | Type | Sale Price | Title Company |
|---|---|---|---|
| Warranty Deed | $765,000 | Titan Title | |
| Warranty Deed | $765,000 | Titan Title | |
| Deed | $645,000 | First American Title | |
| Deed | $645,000 | First American Title Ins Co |
Similar Homes in Springfield, VA
Source: Bright MLS
MLS Number: VAFX2208860
APN: 0791-06-0601
- 5507 Kings Park Dr
- 5517 Yorkshire St
- 8618 Kenilworth Dr
- 5526 Yorkshire St
- 8704 Parliament Dr
- 8610 Clydesdale Rd
- 5420 Flint Tavern Place
- 5517 Southampton Dr
- 8651 Cromwell Dr
- 5446 Mount Corcoran Place
- 9013 Parliament Dr
- 5260 Signal Hill Dr
- 8941 Burke Lake Rd
- 5684 Kirkham Ct
- 8511 Parliament Dr
- 8901 Burke Rd
- 9005 Advantage Ct
- 8608 London Ct
- 9004 Advantage Ct
- 9002 Fern Park Dr Unit 1
