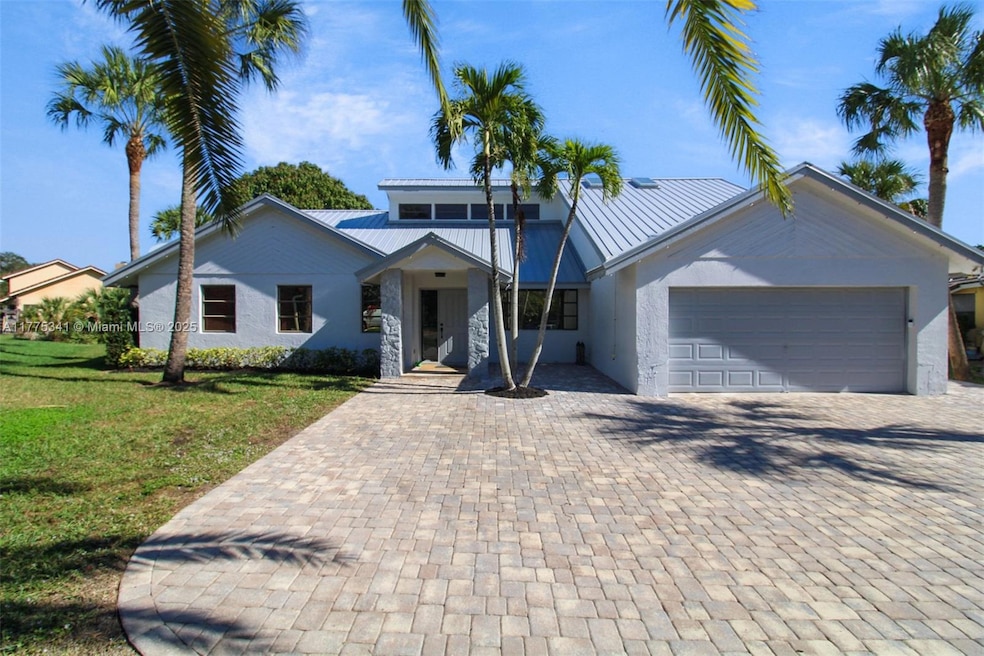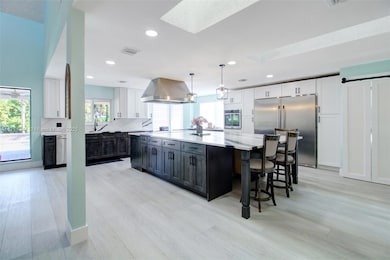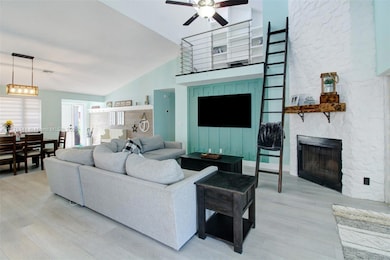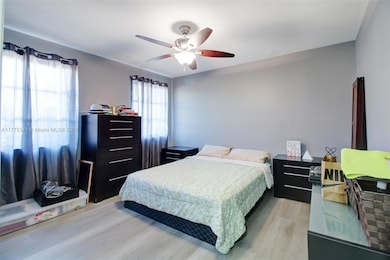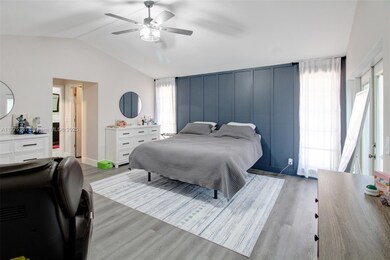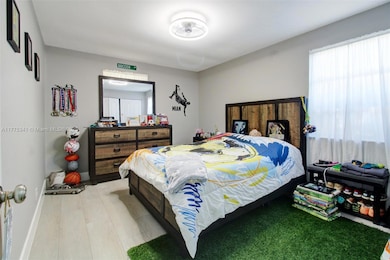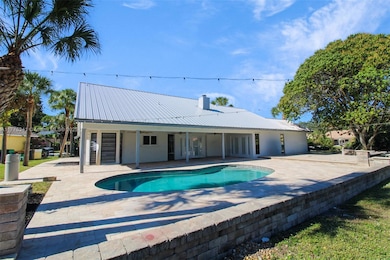
8715 NW 17th Manor Coral Springs, FL 33071
Ramblewood NeighborhoodEstimated payment $6,264/month
Highlights
- In Ground Pool
- Deck
- No HOA
- Home fronts a canal
- Loft
- Utility Room in Garage
About This Home
EXECUTIVE POOL HOME NESTLED ON A QUIET CUL-DE-SAC IN DESIRABLE RAMBLEWOOD, CORAL SPRINGS. RECENTLY RENOVATED WITH HIGH-END UPGRADES, THIS HOME BOASTS A NEWER GOURMET KITCHEN WITH COFFEE AND WINE BAR, LARGE ISLAND, 42INCH CABINETS, NEWER APPLIANCES, STORM PROTECTION, COZY FIREPLACE, LOFT, NEW METAL ROOF WITH SKYLIGHTS, 2 NEWER A/C UNITS, SMART LIGHTING, SMART THERMOSTAT, SMART GRASS SPRINKLER SYSTEM, NEW INT/EXT PAINT, TREMRON PAVER-TILE DRIVEWAY, CABANA BATH, AND A BREATHTAKING POOL AREA OVERLOOKING A SERENE CANAL. EASY ACCESS TO TOP-RATED SCHOOLS, SHOPPING, AND MAJOR FREEWAYS. SEE ATTACHMENTS FOR FULL LIST OF UPGRADES. WELL-MAINTAINED AND MOVE-IN READY - THIS IS A PERFECT BLEND OF LUXURY AND LOCATION! CALL AGENT TODAY FOR MORE DETAILS AND ARRANGE FOR A PRIVATE VIEWING.
Home Details
Home Type
- Single Family
Est. Annual Taxes
- $8,376
Year Built
- Built in 1985
Lot Details
- 0.26 Acre Lot
- 100 Ft Wide Lot
- Home fronts a canal
- West Facing Home
- Property is zoned RS-3,4,5
Parking
- 2 Car Attached Garage
- Automatic Garage Door Opener
- Driveway
- Open Parking
Home Design
- Metal Roof
- Concrete Block And Stucco Construction
Interior Spaces
- 2,358 Sq Ft Home
- 1-Story Property
- Ceiling Fan
- Blinds
- Combination Dining and Living Room
- Loft
- Utility Room in Garage
- Vinyl Flooring
- Canal Views
Kitchen
- Eat-In Kitchen
- Dishwasher
- Disposal
Bedrooms and Bathrooms
- 4 Bedrooms
- 2 Full Bathrooms
Laundry
- Laundry in Garage
- Dryer
Pool
- In Ground Pool
- Pool Equipment Stays
- Auto Pool Cleaner
Outdoor Features
- Deck
- Patio
- Exterior Lighting
- Outdoor Grill
Schools
- Ramblewood Elementary School
- Ramblewood Middle School
- Taravella High School
Utilities
- Central Air
- Heating Available
- Electric Water Heater
Community Details
- No Home Owners Association
- Feathertree,Ramblewood Subdivision
- The community has rules related to no recreational vehicles or boats
Listing and Financial Details
- Assessor Parcel Number 484127100500
Map
Home Values in the Area
Average Home Value in this Area
Tax History
| Year | Tax Paid | Tax Assessment Tax Assessment Total Assessment is a certain percentage of the fair market value that is determined by local assessors to be the total taxable value of land and additions on the property. | Land | Improvement |
|---|---|---|---|---|
| 2025 | $8,376 | $407,670 | -- | -- |
| 2024 | $8,127 | $396,190 | -- | -- |
| 2023 | $8,127 | $384,660 | $0 | $0 |
| 2022 | $7,729 | $373,460 | $0 | $0 |
| 2021 | $7,492 | $362,590 | $0 | $0 |
| 2020 | $7,324 | $357,590 | $0 | $0 |
| 2019 | $7,187 | $349,560 | $0 | $0 |
| 2018 | $6,688 | $337,850 | $0 | $0 |
| 2017 | $6,484 | $330,910 | $0 | $0 |
| 2016 | $6,165 | $324,110 | $0 | $0 |
| 2015 | $6,740 | $301,790 | $0 | $0 |
| 2014 | $6,126 | $274,360 | $0 | $0 |
| 2013 | -- | $274,360 | $91,540 | $182,820 |
Property History
| Date | Event | Price | Change | Sq Ft Price |
|---|---|---|---|---|
| 04/01/2025 04/01/25 | For Sale | $999,000 | +185.4% | $424 / Sq Ft |
| 01/15/2015 01/15/15 | Sold | $350,000 | -12.3% | $125 / Sq Ft |
| 12/16/2014 12/16/14 | Pending | -- | -- | -- |
| 09/16/2014 09/16/14 | For Sale | $399,000 | -- | $143 / Sq Ft |
Deed History
| Date | Type | Sale Price | Title Company |
|---|---|---|---|
| Deed | $350,000 | -- | |
| Warranty Deed | $280,000 | Attorney | |
| Warranty Deed | $315,000 | Clarion Title Company | |
| Warranty Deed | $35,357 | -- |
Mortgage History
| Date | Status | Loan Amount | Loan Type |
|---|---|---|---|
| Open | $100,000 | Credit Line Revolving | |
| Open | $302,500 | New Conventional | |
| Closed | $343,660 | No Value Available | |
| Closed | -- | No Value Available | |
| Previous Owner | $224,000 | New Conventional | |
| Previous Owner | $252,000 | Purchase Money Mortgage |
Similar Homes in Coral Springs, FL
Source: MIAMI REALTORS® MLS
MLS Number: A11775341
APN: 48-41-27-10-0500
- 8745 NW 18th St
- 8810 NW 18th St
- 1730 Riverwood Ln
- 1670 Riverwood Ln
- 1762 Riverwood Ln
- 8823 NW 20th Manor
- 1410 Riverwood Ln
- 1619 NW 85th Dr
- 9062 NW 20th Manor
- 1997 Coquina Way
- 1901 Coquina Way
- 1933 Coquina Way
- 8538 NW 21st Manor
- 8398 NW 17th Ct
- 8977 NW 21st Ct
- 1579 NW 84th Dr
- 9082 NW 21st Ct
- 9157 NW 21st St
- 8830 Royal Palm Blvd Unit 2035
- 8349 NW 15th Ct
