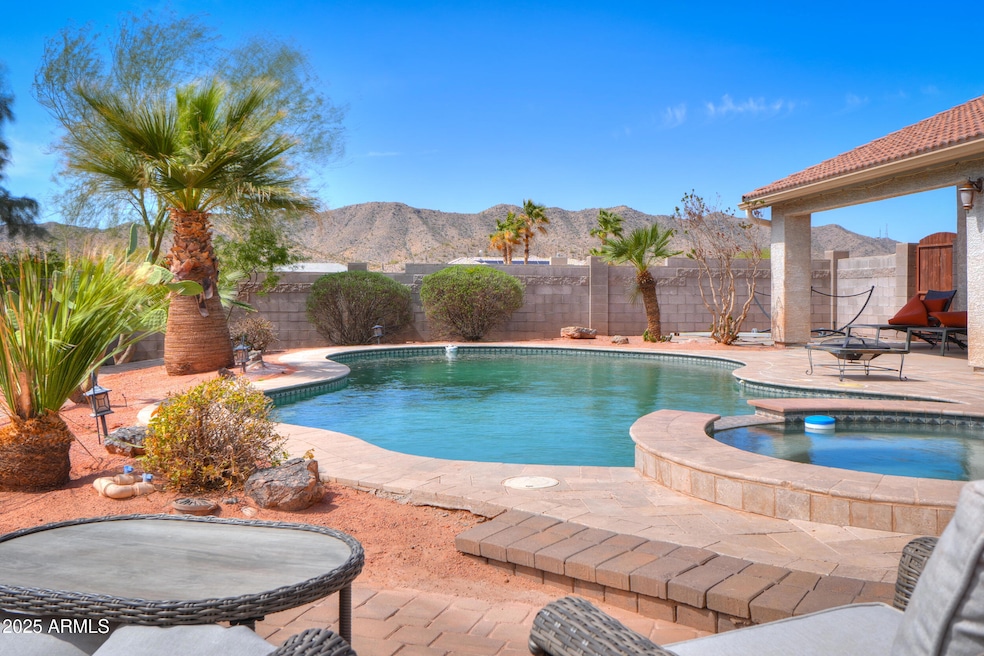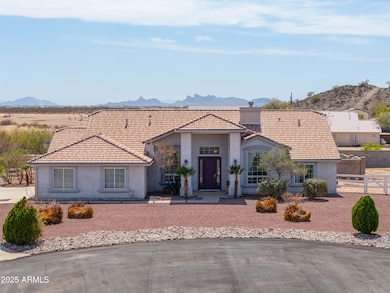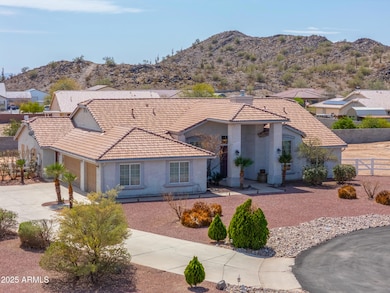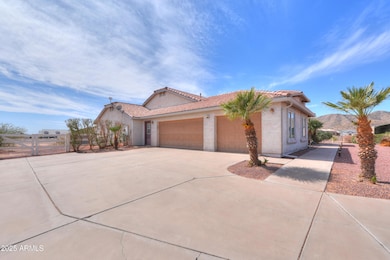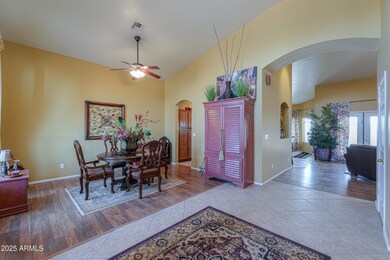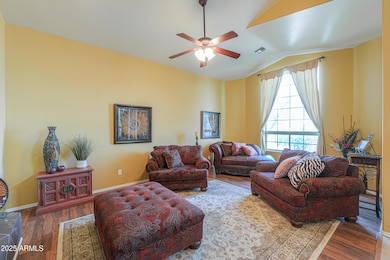
8715 S Valley Vista Ct Casa Grande, AZ 85193
Estimated payment $3,862/month
Highlights
- Heated Spa
- Mountain View
- Vaulted Ceiling
- 1.5 Acre Lot
- Family Room with Fireplace
- Hydromassage or Jetted Bathtub
About This Home
Experience timeless elegance in this stunning estate nestled on 1.5 acres on the quiet cul-de-sac in the foothills. Designed with an ''old money'' aesthetic, this home exudes sophistication with its dramatic vaulted ceilings. A two-way fireplace connects the living and family rooms, creating an inviting ambiance. The functional kitchen features tray ceiling, gas cooktop, double wall ovens, and the peninsula for entertainment. Enjoy year-round comfort with two new A/C units (2024). Step outside to your private oasis, where breathtaking mountainside views accompany you for the relaxation at pool and spa. A rare blend of luxury, charm, and serene desert beauty—bring your suitcase and move right in!
Open House Schedule
-
Saturday, April 26, 202511:00 am to 3:00 pm4/26/2025 11:00:00 AM +00:004/26/2025 3:00:00 PM +00:00Add to Calendar
Home Details
Home Type
- Single Family
Est. Annual Taxes
- $2,839
Year Built
- Built in 2005
Lot Details
- 1.5 Acre Lot
- Cul-De-Sac
- Block Wall Fence
- Front and Back Yard Sprinklers
- Sprinklers on Timer
Parking
- 3 Car Garage
- Side or Rear Entrance to Parking
Home Design
- Wood Frame Construction
- Tile Roof
- Stucco
Interior Spaces
- 2,705 Sq Ft Home
- 1-Story Property
- Vaulted Ceiling
- Ceiling Fan
- Two Way Fireplace
- Gas Fireplace
- Double Pane Windows
- Family Room with Fireplace
- 2 Fireplaces
- Living Room with Fireplace
- Mountain Views
- Washer and Dryer Hookup
Kitchen
- Gas Cooktop
- Built-In Microwave
- Granite Countertops
Flooring
- Carpet
- Laminate
- Tile
Bedrooms and Bathrooms
- 4 Bedrooms
- Primary Bathroom is a Full Bathroom
- 3 Bathrooms
- Dual Vanity Sinks in Primary Bathroom
- Hydromassage or Jetted Bathtub
Accessible Home Design
- No Interior Steps
Pool
- Heated Spa
- Private Pool
Schools
- Arizona City Elementary School
- Toltec Elementary Middle School
- Casa Grande Union High School
Utilities
- Cooling System Updated in 2024
- Cooling Available
- Heating Available
- Septic Tank
Community Details
- No Home Owners Association
- Association fees include no fees
- Mountain View Estates Units 2 & 3 Subdivision
Listing and Financial Details
- Legal Lot and Block 7 / F
- Assessor Parcel Number 511-58-075
Map
Home Values in the Area
Average Home Value in this Area
Tax History
| Year | Tax Paid | Tax Assessment Tax Assessment Total Assessment is a certain percentage of the fair market value that is determined by local assessors to be the total taxable value of land and additions on the property. | Land | Improvement |
|---|---|---|---|---|
| 2025 | $2,839 | $40,940 | -- | -- |
| 2024 | $2,752 | $55,944 | -- | -- |
| 2023 | $2,848 | $36,684 | $0 | $0 |
| 2022 | $2,752 | $26,561 | $3,915 | $22,646 |
| 2021 | $2,985 | $24,484 | $0 | $0 |
| 2020 | $2,898 | $23,061 | $0 | $0 |
| 2019 | $2,775 | $21,974 | $0 | $0 |
| 2018 | $2,817 | $21,506 | $0 | $0 |
| 2017 | $2,889 | $21,928 | $0 | $0 |
| 2016 | $2,928 | $21,347 | $2,125 | $19,222 |
| 2014 | $2,202 | $15,838 | $1,000 | $14,838 |
Property History
| Date | Event | Price | Change | Sq Ft Price |
|---|---|---|---|---|
| 03/13/2025 03/13/25 | For Sale | $649,500 | -- | $240 / Sq Ft |
Deed History
| Date | Type | Sale Price | Title Company |
|---|---|---|---|
| Special Warranty Deed | -- | Servicelink | |
| Trustee Deed | $182,500 | Security Title Agency | |
| Warranty Deed | $358,918 | American Heritage Title Agen | |
| Warranty Deed | $15,000 | Fidelity National Title Agen |
Mortgage History
| Date | Status | Loan Amount | Loan Type |
|---|---|---|---|
| Previous Owner | $52,500 | Credit Line Revolving | |
| Previous Owner | $341,898 | Negative Amortization | |
| Previous Owner | $341,898 | Unknown | |
| Previous Owner | $26,000 | Unknown | |
| Previous Owner | $272,000 | Construction | |
| Previous Owner | $48,000 | Unknown | |
| Previous Owner | $32,000 | New Conventional |
Similar Homes in Casa Grande, AZ
Source: Arizona Regional Multiple Listing Service (ARMLS)
MLS Number: 6834543
APN: 511-58-075
- 11398 Ranger Dr Unit 24
- 10810 W Quartz Dr Unit 4
- 10573 Tamara Dr Unit 3
- 11401 W Mountain Shadows Dr Unit 29
- 8012 S Magic Dr
- 8012 S Magic Dr
- 8012 S Magic Dr
- 10692 W Arica Rd
- 8747 Verdun Dr Unit 7
- 7896 Namaka Dr
- 7869 S Namaka Dr
- 8214 Namaka Dr Unit 12
- 7875 Magic Dr
- 7875 S Magic Dr
- 7888 S John Jacob Astor Ave
- 7872 S John Jacob Aster Ave
- 7872 S John Jacob Astor Ave
- 10941 W Bee Ln Unit 29
- 10991 W Hilltop Dr
- 3805 N Benson Dr Unit 4
