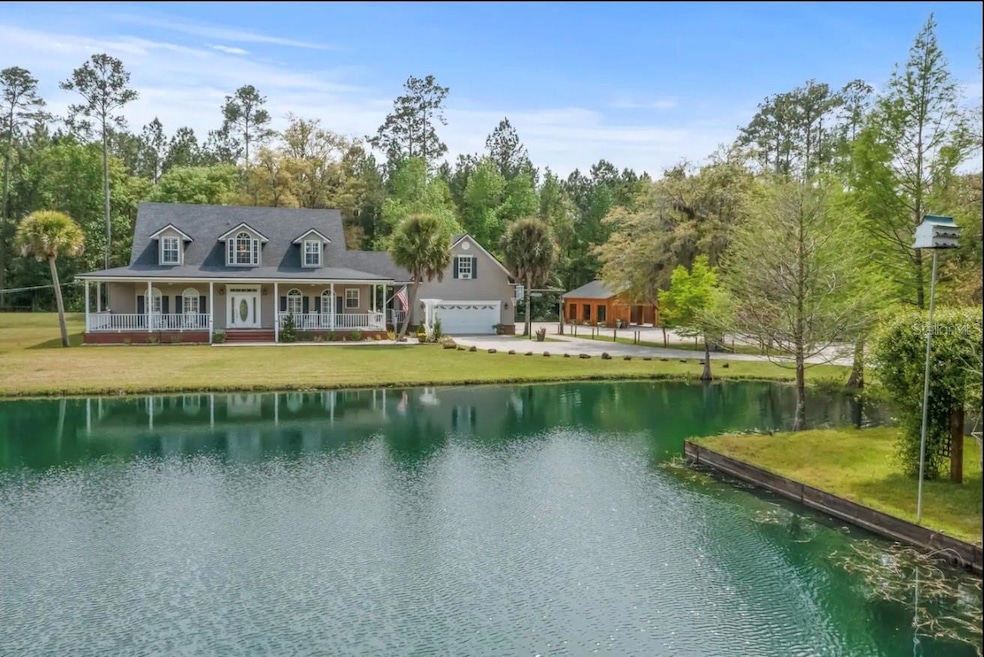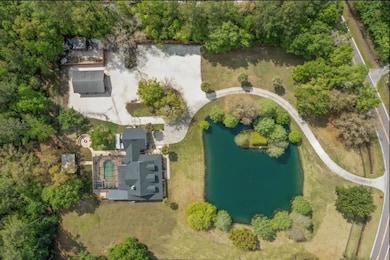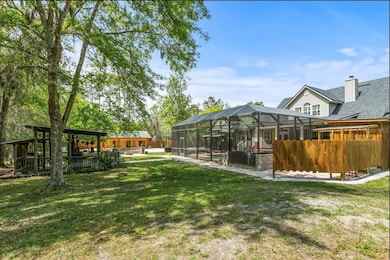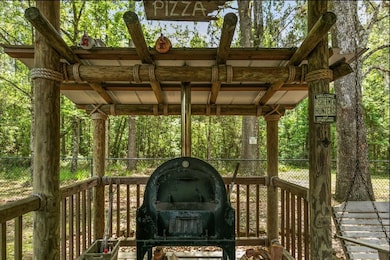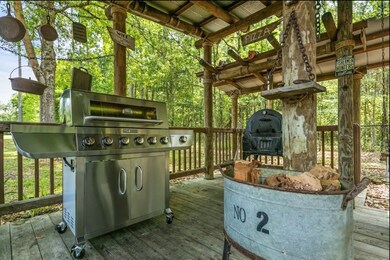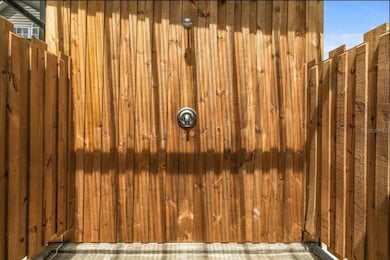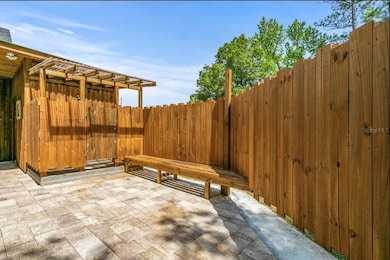
8716 Acree Rd Jacksonville, FL 32219
Dinsmore NeighborhoodEstimated payment $5,183/month
Highlights
- Access To Pond
- Screened Pool
- Home fronts a pond
- Oak Trees
- Home Theater
- View of Trees or Woods
About This Home
This 2.5-acre, beautifully landscaped property which includes a .5 acre private pond, offers Southern living at its finest with no HOA fees. Perfect for entertaining or creating family memories. The property will be sold fully furnished, including all art pieces, furniture, and lawn equipment, providing a truly turn-key experience and allowing you to start enjoying or renting it immediately.
This charming home features four bedrooms, 3.5 baths, a wrap-around porch, and a two-car garage with a finished bonus room above. Fully secured with an upgraded black chain-link fence and gated entry, the property is both private and welcoming. Recent updates include the roof, two A/C units, updated flooring, and hot water heater. The property has water provided by a private well and sewer is a septic system.
Exceptional amenities include a heated swimming pool, poolside bathroom and shower; with a screen enclosure, hot tub, and a fire pit, all built in 2016, allowing for year-round enjoyment. A spacious 44x36 pole barn, oyster bar, rustic BBQ shed with pizza oven, and industrial smoker create the ultimate outdoor entertaining space. The stocked fish .5 acre pond with an island and pergola adds an extra touch of tranquility.
Whether you’re an executive seeking an impressive retreat or a family looking to make memories, this fully furnished Southern gem is ready to enjoy from day one!
Home Details
Home Type
- Single Family
Est. Annual Taxes
- $242
Year Built
- Built in 2000
Lot Details
- 2.5 Acre Lot
- Home fronts a pond
- Near Conservation Area
- North Facing Home
- Chain Link Fence
- Mature Landscaping
- Native Plants
- Private Lot
- Oversized Lot
- Level Lot
- Irrigation
- Cleared Lot
- Oak Trees
- Wooded Lot
- Garden
- Property is zoned SINGLE FAM
Parking
- 2 Car Attached Garage
- Secured Garage or Parking
- Finished RV Port
Property Views
- Pond
- Woods
- Garden
- Pool
Home Design
- Colonial Architecture
- Craftsman Architecture
- Bi-Level Home
- Slab Foundation
- Shingle Roof
- Concrete Siding
- Block Exterior
- Vinyl Siding
Interior Spaces
- 2,254 Sq Ft Home
- Built-In Features
- Dry Bar
- Crown Molding
- High Ceiling
- Ceiling Fan
- Stone Fireplace
- Fireplace Features Masonry
- Electric Fireplace
- French Doors
- Sliding Doors
- Family Room with Fireplace
- Great Room
- Living Room
- Formal Dining Room
- Home Theater
- Inside Utility
Kitchen
- Eat-In Kitchen
- Built-In Convection Oven
- Recirculated Exhaust Fan
- Microwave
- Freezer
- Ice Maker
- Dishwasher
- Disposal
Flooring
- Wood
- Tile
- Vinyl
Bedrooms and Bathrooms
- 3 Bedrooms
- Closet Cabinetry
- Walk-In Closet
Laundry
- Laundry Room
- Dryer
- Washer
Home Security
- Home Security System
- Security Lights
- Security Gate
Eco-Friendly Details
- Energy-Efficient Appliances
- Energy-Efficient Windows
- Energy-Efficient HVAC
- Energy-Efficient Lighting
- Energy-Efficient Insulation
- Energy-Efficient Roof
- Energy-Efficient Thermostat
Pool
- Screened Pool
- Cabana
- Heated In Ground Pool
- Heated Spa
- In Ground Spa
- Green energy used to heat the pool or spa
- Fence Around Pool
- Pool Deck
- Outdoor Shower
- Outside Bathroom Access
- Pool Lighting
Outdoor Features
- Access To Pond
- Fixed Bridges
- Courtyard
- Deck
- Covered patio or porch
- Outdoor Kitchen
- Exterior Lighting
- Gazebo
- Outdoor Storage
- Outdoor Grill
- Private Mailbox
Schools
- Louis S. Sheffield Elementary School
- Florida Cyber Charter Academy At Clay Middle School
- Florida Cyber Charter Academy At Clay High School
Utilities
- Central Heating and Cooling System
- Thermostat
- High-Efficiency Water Heater
- High Speed Internet
- Cable TV Available
Community Details
- No Home Owners Association
- 00000 Section Land Subdivision
Listing and Financial Details
- Visit Down Payment Resource Website
- Assessor Parcel Number 002492-0000
Map
Home Values in the Area
Average Home Value in this Area
Tax History
| Year | Tax Paid | Tax Assessment Tax Assessment Total Assessment is a certain percentage of the fair market value that is determined by local assessors to be the total taxable value of land and additions on the property. | Land | Improvement |
|---|---|---|---|---|
| 2024 | $242 | $517,571 | $87,500 | $430,071 |
| 2023 | $242 | $0 | $0 | $0 |
| 2022 | $3,300 | $0 | $0 | $0 |
| 2021 | $3,276 | $277,343 | $0 | $0 |
Property History
| Date | Event | Price | Change | Sq Ft Price |
|---|---|---|---|---|
| 02/26/2025 02/26/25 | Price Changed | $925,000 | -2.6% | $410 / Sq Ft |
| 02/15/2025 02/15/25 | For Sale | $950,000 | 0.0% | $421 / Sq Ft |
| 01/10/2025 01/10/25 | Pending | -- | -- | -- |
| 11/01/2024 11/01/24 | Price Changed | $950,000 | -20.8% | $421 / Sq Ft |
| 09/03/2024 09/03/24 | Price Changed | $1,200,000 | +11.1% | $532 / Sq Ft |
| 08/12/2024 08/12/24 | For Sale | $1,080,000 | +54.3% | $479 / Sq Ft |
| 12/17/2023 12/17/23 | Off Market | $700,000 | -- | -- |
| 05/12/2022 05/12/22 | Sold | $700,000 | -2.8% | $311 / Sq Ft |
| 05/06/2022 05/06/22 | Pending | -- | -- | -- |
| 04/15/2022 04/15/22 | For Sale | $720,000 | -- | $319 / Sq Ft |
Deed History
| Date | Type | Sale Price | Title Company |
|---|---|---|---|
| Warranty Deed | $700,000 | None Listed On Document |
Mortgage History
| Date | Status | Loan Amount | Loan Type |
|---|---|---|---|
| Open | $645,000 | VA | |
| Previous Owner | $100,000 | New Conventional | |
| Previous Owner | $25,641 | Commercial | |
| Previous Owner | $136,500 | Unknown |
Similar Homes in the area
Source: Stellar MLS
MLS Number: T3548353
APN: 002492-0000
- 43588 Freedom Dr
- 43812 Freedom Dr
- 43133 Pearl Ln
- 12340 Old Kings Rd
- 0 Ratliff Rd Unit 110754
- 0 Ratliff Rd Unit 2063540
- 43201 Mossy Branch
- 9533 Plummer Rd
- 9543 Plummer Rd
- 9545 Plummer Rd
- 11286 Saddle Crest Way
- 11230 Saddle Crest Way
- 44755 Woodland Cir
- 11932 Old Kings Rd
- 0 Woodley Rd Unit 2073694
- 9901 Kings Crossing Dr
- 9925 Kings Crossing Dr
- 9921 Derby Gate Ct
- 44150 Woodlawn St
- 11157 Saddle Club Dr
