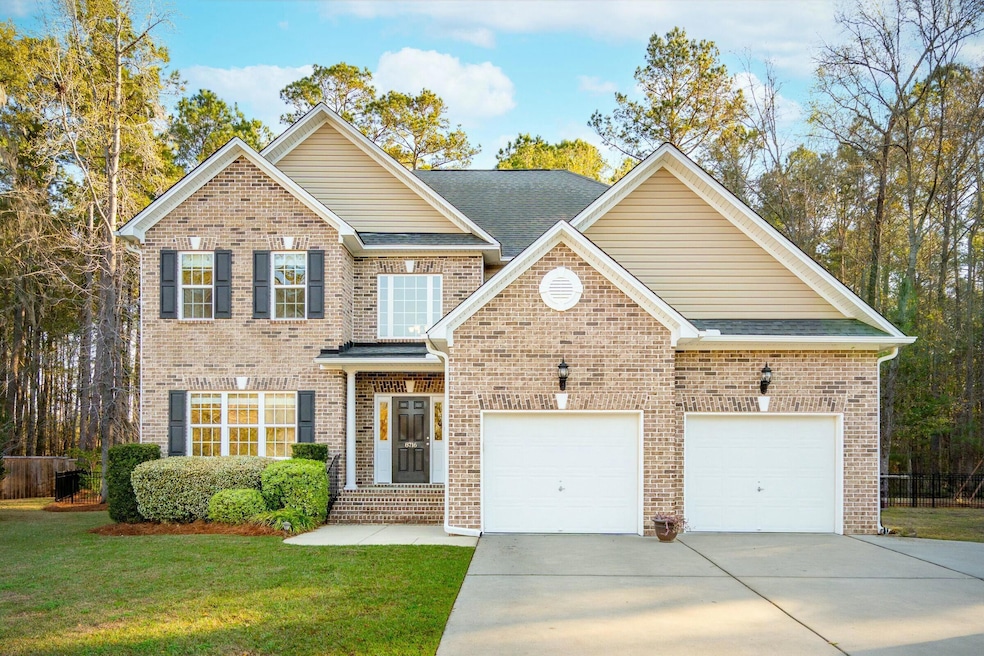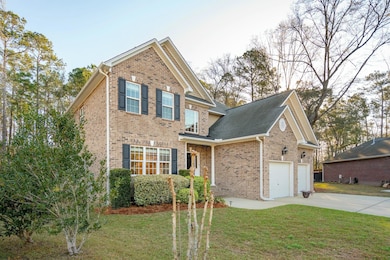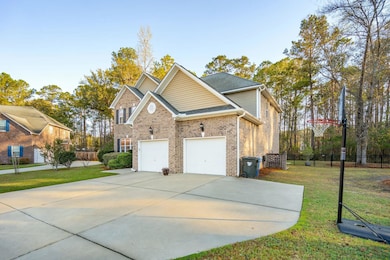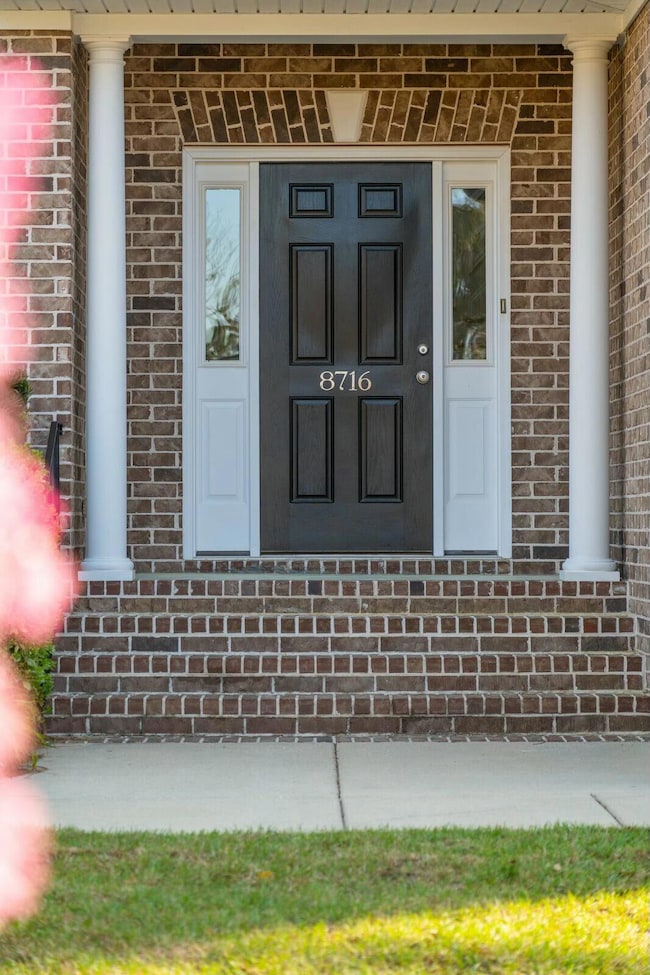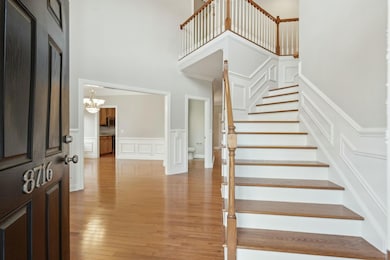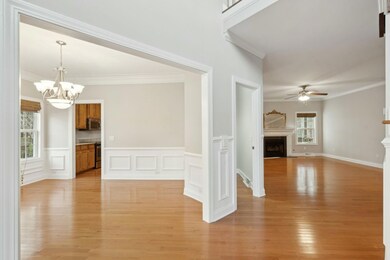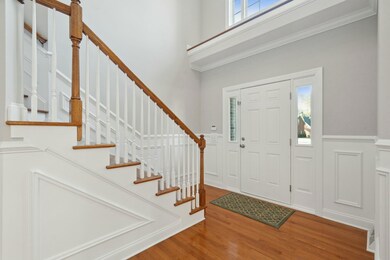
8716 Dover Creek St North Charleston, SC 29420
Highlights
- Spa
- Clubhouse
- Cathedral Ceiling
- Fort Dorchester Elementary School Rated A-
- Traditional Architecture
- Wood Flooring
About This Home
As of April 2025More immaculate than brand new homes! At the end of a cul-de-sac overlooking a beautiful almost half acre lot with view of a green forest, this like new spacious home features a large open kitchen with lots of cabinet space, incredible primary suite with tray ceiling trimmed with crown molding a huge master closet. This home also features a secondary bedroom and full bathroom downstairs. Upgrades including an intricate trim package with wainscoting, oak flooring in all of the common areas including the kitchen, dining room, family room, study, foyer & staircase, a large fully screened porch overlooks backyard plenty of room for a pool! Park your cars in the huge 2 car garage plenty of extra parking for guest in your extra wide driveway.large wooded and private/secluded yard (.44acres)quiet cul de sacfenced yard and irrigation system guttersenergy efficiency windows gas log fireplace granite countertops custom shades on all windowsupstairs laundry roomnew carpeting in bedrooms new toilets just replaced never used counter height vanities dual primary downstairs widened doors/handicap accessibleshowerlarge walk in closetstons of storagewalk in storage space over garage in addition to attic high ceilings in garage custom wood cabinets throughout housejacuzzi tub in primary widened driveway custom built in in primary closet and extra custom cabinets in primary bathentire interior newly painted and carpetedwell maintained, like newCedar Grove is a beautiful neighborhood with mature live oaks just minutes from downtown, Cedar Grove provides residents with a variety of amenities to enjoy. These include a clubhouse, & junior olympic pool. Neighborhood has a variety of community activities. Dorchester II School district, close to everything
Home Details
Home Type
- Single Family
Est. Annual Taxes
- $4,168
Year Built
- Built in 2014
Lot Details
- 0.44 Acre Lot
- Cul-De-Sac
- Interior Lot
- Irrigation
HOA Fees
- $33 Monthly HOA Fees
Parking
- 2 Car Garage
Home Design
- Traditional Architecture
- Brick Exterior Construction
- Architectural Shingle Roof
Interior Spaces
- 3,189 Sq Ft Home
- 2-Story Property
- Tray Ceiling
- Smooth Ceilings
- Cathedral Ceiling
- Ceiling Fan
- Gas Log Fireplace
- Thermal Windows
- Window Treatments
- Insulated Doors
- Entrance Foyer
- Family Room
- Living Room with Fireplace
- Formal Dining Room
- Home Office
- Crawl Space
- Home Security System
Kitchen
- Electric Range
- Microwave
- Dishwasher
- Kitchen Island
- Disposal
Flooring
- Wood
- Carpet
- Ceramic Tile
Bedrooms and Bathrooms
- 5 Bedrooms
- Walk-In Closet
- Whirlpool Bathtub
- Garden Bath
Laundry
- Laundry Room
- Dryer
- Washer
Outdoor Features
- Spa
- Screened Patio
- Rain Gutters
- Front Porch
Location
- Property is near a bus stop
Schools
- Fort Dorchester Elementary School
- River Oaks Middle School
- Ft. Dorchester High School
Utilities
- Forced Air Heating and Cooling System
- Heat Pump System
- Tankless Water Heater
Community Details
Overview
- Cedar Grove Subdivision
Amenities
- Clubhouse
Recreation
- Community Pool
Map
Home Values in the Area
Average Home Value in this Area
Property History
| Date | Event | Price | Change | Sq Ft Price |
|---|---|---|---|---|
| 04/21/2025 04/21/25 | Sold | $651,000 | -2.7% | $204 / Sq Ft |
| 03/20/2025 03/20/25 | For Sale | $669,000 | -- | $210 / Sq Ft |
Tax History
| Year | Tax Paid | Tax Assessment Tax Assessment Total Assessment is a certain percentage of the fair market value that is determined by local assessors to be the total taxable value of land and additions on the property. | Land | Improvement |
|---|---|---|---|---|
| 2024 | $4,682 | $23,961 | $5,200 | $18,761 |
| 2023 | $4,682 | $17,481 | $3,600 | $13,881 |
| 2022 | $4,131 | $16,430 | $3,450 | $12,980 |
| 2021 | $4,131 | $16,430 | $3,450 | $12,980 |
| 2020 | $3,972 | $14,290 | $3,000 | $11,290 |
| 2019 | $3,914 | $14,290 | $3,000 | $11,290 |
| 2018 | $3,455 | $14,290 | $3,000 | $11,290 |
| 2017 | $3,375 | $14,290 | $3,000 | $11,290 |
| 2016 | $3,375 | $14,290 | $3,000 | $11,290 |
| 2015 | $3,366 | $14,290 | $3,000 | $11,290 |
| 2014 | $1,565 | $65,000 | $0 | $0 |
Mortgage History
| Date | Status | Loan Amount | Loan Type |
|---|---|---|---|
| Open | $291,250 | New Conventional | |
| Previous Owner | $65,000 | Seller Take Back | |
| Previous Owner | $364,000 | Construction |
Deed History
| Date | Type | Sale Price | Title Company |
|---|---|---|---|
| Deed | $364,063 | -- | |
| Deed | $65,000 | -- |
About the Listing Agent

As a lifelong Charlestonian and 18 year real estate professional, I am committed to helping you realize your real estate goals. Being on the front lines of this complicated and dynamic real estate market has been a fascinating experience and a very fulfilling career. Now as the broker in charge and owner of Uniquely Charleston Real Estate, I look at my profession through a different lens. As a real estate consultant, I feel inspired by guiding the consumer to a greater understanding of the
Currie's Other Listings
Source: CHS Regional MLS
MLS Number: 25007397
APN: 171-11-06-022
- 8701 Caspiana Ln
- 8731 Evangeline Dr
- 8745 Alexandria Dr
- 8506 Kennestone Ln
- 5403 Diston Ct
- 8696 Spring Chapel Ln
- 5401 Diston Ct
- 5496 Clearview Dr
- 8656 Laurel Grove Ln
- 8781 Laurel Grove Ln
- 5400 Rock Creek Ct
- 8499 Falling Leaf Ln
- 5415 Clairmont Ln
- 8661 Refuge Point Cir
- 8747 Silver Perch Ln
- 5573 Ruby Falls Drive Ln
- 5575 Ruby Falls Drive Ln
- 5411 Nesting Place
- 5565 Ruby Falls Drive Ln
- 5409 Clairmont Ln
