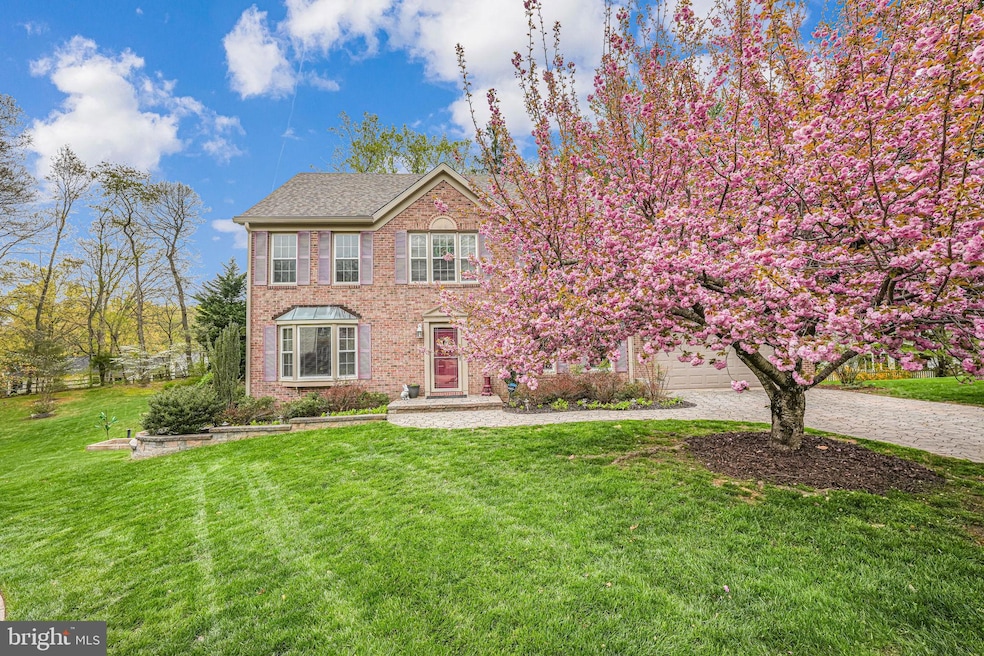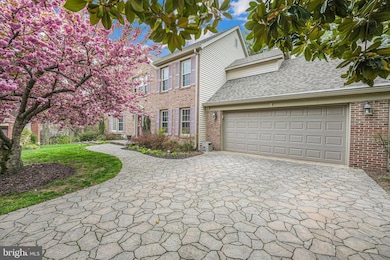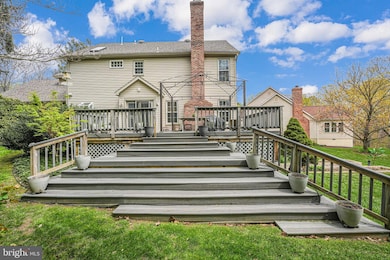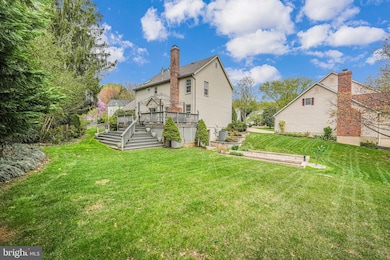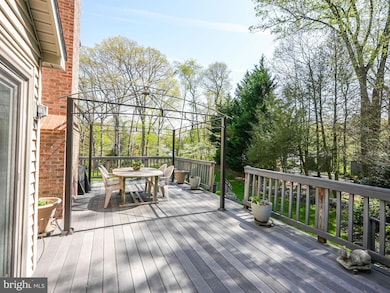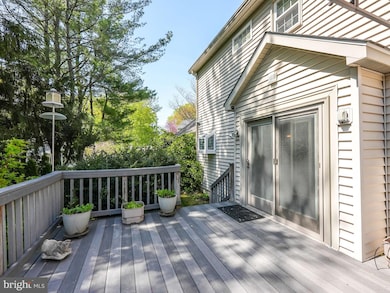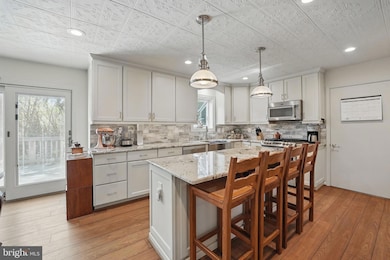
8717 Evangel Dr Springfield, VA 22153
Estimated payment $6,493/month
Highlights
- Very Popular Property
- Gourmet Kitchen
- Deck
- Hunt Valley Elementary School Rated A
- Colonial Architecture
- Traditional Floor Plan
About This Home
Beautiful Colonial in Evangel Estates in West Springfield! NO HOA!! Attention to details show in the many upgrades found throughout the home and property. A custom Belgard paved driveway and walkway welcome you home and into your oversized garage with epoxy floors, workbench, and storage space. New Core-Tec Flooring (2021) throughout, Recently Redesigned Kitchen with Granite, large center Island with storage drawers and bar stool seating, New Wolf cabinets, LG french door refrigerator, Bosch dishwasher, Maytag built in microwave above stove, and gas stove with 5 burners and double convection oven, Double Moher sink with herb garden window. Kitchen leads to the patio deck through newer sliding Anderson glass doors (2021). Large Family room with gas fireplace. Formal living and dining rooms provide a perfect setting for more elegant occasions. Upper level has 4 bedrooms and 2 full baths., both recently remodeled and both with pebble rock floors and quartz counters. The primary suite has a sitting/dressing area, dual sinks, skylights, walk-in shower en-suite, and huge custom cedar lined walk-in closet as well as 2 additional closets. Walk into the attic from the rear of the primary walk-in closet for ease of storing those seasonal items! Murphy bed built-in in the smallest of the additional 3 bedrooms. New (2023) Speed Queen Washer & Dryer on bedroom level. In the basement is an addition 5th bedroom with cork flooring, full bathroom, large family room, additional storage room with workbench, and cedar lined stairwell storage area. Trex Decking with gazebo (2 shade covers will be left for gazebo) on the rear of the home provides a quiet retreat to relax and take in the natural surrounding. Recent updates include: Major remodel 2020-22 (kitchen area, primary bedroom), Tankless Water Heater 2021, Core-Tec flooring 2021, Roof & Gutters with Gutter Helmets 2022, Bathroom Remodels 2012, Siding 2013, HVAC 2021. Close to commuter routes, metro, shopping, dining, Hunt Valley Swim Club, Huntsman Park, South Run Rec Center, local entertainment and so much more!
Home Details
Home Type
- Single Family
Est. Annual Taxes
- $11,065
Year Built
- Built in 1984 | Remodeled in 2021
Lot Details
- 0.32 Acre Lot
- Northeast Facing Home
- Property is in very good condition
- Property is zoned 130
Parking
- 2 Car Direct Access Garage
- 2 Driveway Spaces
- Oversized Parking
- Parking Storage or Cabinetry
- Front Facing Garage
- On-Street Parking
Home Design
- Colonial Architecture
- Slab Foundation
- Poured Concrete
- Architectural Shingle Roof
- Vinyl Siding
- Brick Front
Interior Spaces
- Property has 3 Levels
- Traditional Floor Plan
- Chair Railings
- Crown Molding
- Wainscoting
- Ceiling Fan
- Skylights
- Recessed Lighting
- Gas Fireplace
- Window Treatments
- Family Room Off Kitchen
- Combination Kitchen and Living
- Formal Dining Room
- Engineered Wood Flooring
- Attic Fan
Kitchen
- Gourmet Kitchen
- Breakfast Area or Nook
- Double Oven
- Gas Oven or Range
- Built-In Microwave
- Freezer
- Ice Maker
- Dishwasher
- Stainless Steel Appliances
- Kitchen Island
- Upgraded Countertops
- Disposal
Bedrooms and Bathrooms
- En-Suite Bathroom
- Cedar Closet
- Walk-In Closet
- Bathtub with Shower
- Walk-in Shower
Laundry
- Laundry on upper level
- Dryer
- Washer
Improved Basement
- English Basement
- Walk-Out Basement
- Connecting Stairway
- Interior and Exterior Basement Entry
- Sump Pump
- Workshop
Eco-Friendly Details
- Air Purifier
- Air Cleaner
Outdoor Features
- Deck
Schools
- West Springfield High School
Utilities
- Central Heating and Cooling System
- Humidifier
- Heat Pump System
- Tankless Water Heater
- Natural Gas Water Heater
- Phone Available
- Cable TV Available
Community Details
- No Home Owners Association
- Rolling Valley Subdivision, Mount Vernon Floorplan
Listing and Financial Details
- Tax Lot 5A
- Assessor Parcel Number 0893 22 0005A
Map
Home Values in the Area
Average Home Value in this Area
Tax History
| Year | Tax Paid | Tax Assessment Tax Assessment Total Assessment is a certain percentage of the fair market value that is determined by local assessors to be the total taxable value of land and additions on the property. | Land | Improvement |
|---|---|---|---|---|
| 2024 | $10,572 | $912,590 | $312,000 | $600,590 |
| 2023 | $9,694 | $859,020 | $297,000 | $562,020 |
| 2022 | $9,178 | $802,610 | $287,000 | $515,610 |
| 2021 | $8,090 | $689,350 | $257,000 | $432,350 |
| 2020 | $7,663 | $647,470 | $242,000 | $405,470 |
| 2019 | $7,333 | $619,590 | $232,000 | $387,590 |
| 2018 | $7,083 | $615,900 | $232,000 | $383,900 |
| 2017 | $6,976 | $600,900 | $217,000 | $383,900 |
| 2016 | $7,064 | $609,780 | $222,000 | $387,780 |
| 2015 | $6,439 | $576,970 | $207,000 | $369,970 |
| 2014 | $6,073 | $545,420 | $197,000 | $348,420 |
Property History
| Date | Event | Price | Change | Sq Ft Price |
|---|---|---|---|---|
| 04/24/2025 04/24/25 | For Sale | $1,000,000 | -- | $316 / Sq Ft |
Similar Homes in Springfield, VA
Source: Bright MLS
MLS Number: VAFX2235352
APN: 0893-22-0005A
- 8858 Applecross Ln
- 6932 Spelman Dr
- 6910 Sprouse Ct
- 7109 Sontag Way
- 7309 Langsford Ct
- 7310 Whitson Dr
- 8729 Cuttermill Place
- 7103 Galgate Dr
- 7217 Willow Oak Place
- 7221 Willow Oak Place
- 8621 Etta Dr
- 7007 Gillings Rd
- 6919 Gillings Rd
- 7205 Danford Ln
- 6710 Red Jacket Rd
- 6921 Ashbury Dr
- 9008 Arley Dr
- 8527 Etta Dr
- 9014 Giltinan Ct
- 6614 Huntsman Blvd
