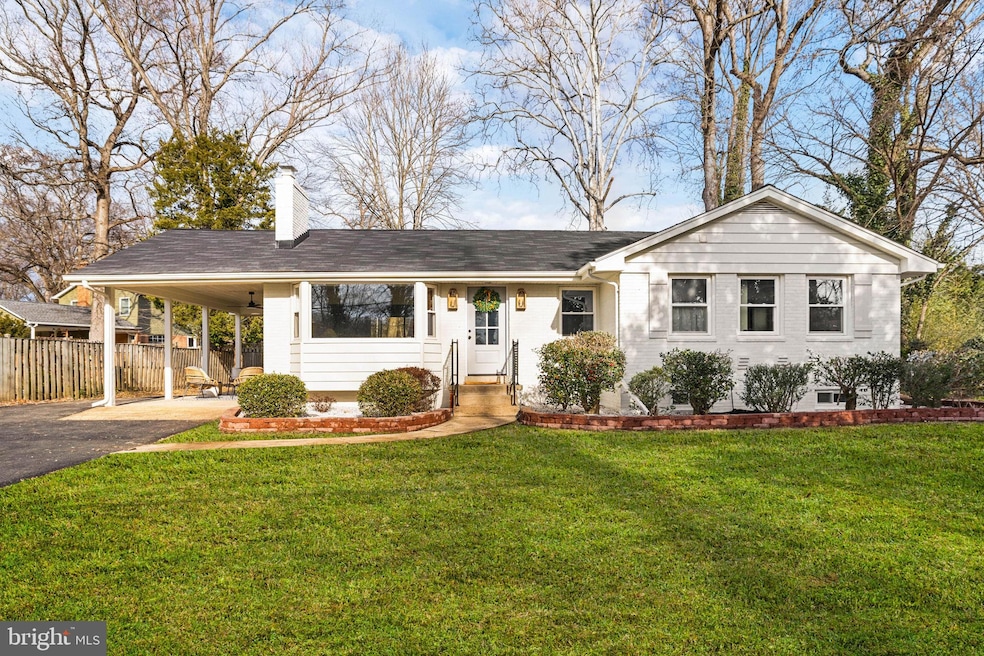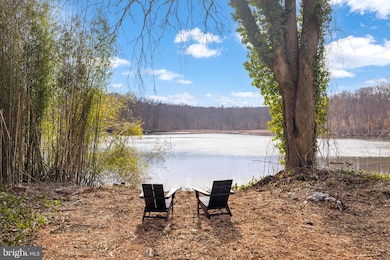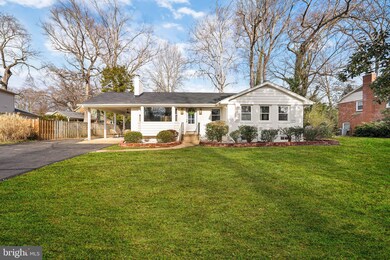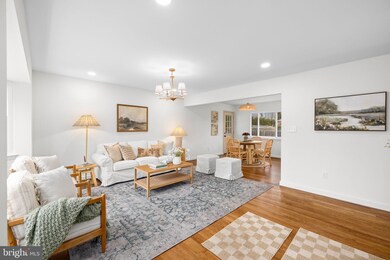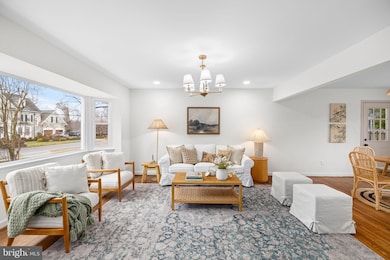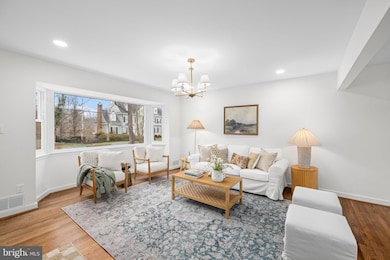
8717 Stockton Pkwy Alexandria, VA 22308
Highlights
- 90 Feet of Waterfront
- Primary bedroom faces the bay
- River View
- Sandburg Middle Rated A-
- Private Water Access
- Open Floorplan
About This Home
As of February 2025WATERFRONT!! Discover the perfect blend of modern luxury and tranquil waterfront living on this 0.42-acre lot along Little Hunting Creek. Designed with an open floor plan, this 4-bedroom, 3-bathroom home offers seamless flow and expansive water views, making it an entertainer's dream.
Every detail has been carefully considered in this full renovation, from refinished original hardwood floors to fresh paint and new light fixtures throughout. The kitchen has been completely transformed with stylish cabinetry, countertops, and appliances, while the bathrooms boast sleek, modern updates.
The lower level enhances the home’s versatility with luxury vinyl plank flooring, a spacious family room, a flex space ideal for an office, gym, or playroom, and a newly added bedroom with a full bathroom and egress window. A new electrical panel and a robust French drain and sump pump system provide peace of mind.
Outside, the waterfront lot offers the option to add a private dock, granting easy access to Little Hunting Creek for kayaking, fishing, or simply soaking in the serene views. This home is the perfect combination of style, functionality, and natural beauty — ready to move in and enjoy!
Home Details
Home Type
- Single Family
Est. Annual Taxes
- $8,398
Year Built
- Built in 1958 | Remodeled in 2025
Lot Details
- 0.45 Acre Lot
- 90 Feet of Waterfront
- Home fronts navigable water
- Creek or Stream
- Back Yard Fenced
- Level Lot
- Wooded Lot
- Additional waterfront parcel, lot 11A also conveys with the sale. This is an additional .2 acres for a total of .45.
- Property is in excellent condition
- Property is zoned 130
Home Design
- Rambler Architecture
- Brick Exterior Construction
- Block Foundation
- Composition Roof
Interior Spaces
- Property has 2 Levels
- Open Floorplan
- Ceiling Fan
- Recessed Lighting
- Brick Fireplace
- Double Pane Windows
- Vinyl Clad Windows
- Living Room
- Dining Room
- Recreation Room
- Bonus Room
- Utility Room
- River Views
- Fire and Smoke Detector
Kitchen
- Electric Oven or Range
- Range Hood
- Microwave
- Ice Maker
- Dishwasher
- Disposal
Flooring
- Wood
- Luxury Vinyl Plank Tile
Bedrooms and Bathrooms
- Primary bedroom faces the bay
- En-Suite Primary Bedroom
- En-Suite Bathroom
- Bathtub with Shower
- Walk-in Shower
Laundry
- Laundry Room
- Dryer
- Washer
Finished Basement
- Heated Basement
- Walk-Up Access
- Exterior Basement Entry
- Laundry in Basement
- Basement Windows
Parking
- 3 Parking Spaces
- 2 Driveway Spaces
- 1 Attached Carport Space
Outdoor Features
- Private Water Access
- Stream or River on Lot
Schools
- Fort Hunt Elementary School
- Sandburg Middle School
- West Potomac High School
Utilities
- Forced Air Heating and Cooling System
- Vented Exhaust Fan
- Natural Gas Water Heater
- Municipal Trash
Community Details
- No Home Owners Association
- Stratford Landing Subdivision
Listing and Financial Details
- Tax Lot 11
- Assessor Parcel Number 1111 06160011
Map
Home Values in the Area
Average Home Value in this Area
Property History
| Date | Event | Price | Change | Sq Ft Price |
|---|---|---|---|---|
| 02/28/2025 02/28/25 | Sold | $1,205,000 | +4.8% | $387 / Sq Ft |
| 02/07/2025 02/07/25 | Pending | -- | -- | -- |
| 02/06/2025 02/06/25 | For Sale | $1,150,000 | -- | $370 / Sq Ft |
Tax History
| Year | Tax Paid | Tax Assessment Tax Assessment Total Assessment is a certain percentage of the fair market value that is determined by local assessors to be the total taxable value of land and additions on the property. | Land | Improvement |
|---|---|---|---|---|
| 2024 | $8,953 | $724,940 | $510,000 | $214,940 |
| 2023 | $8,344 | $695,940 | $481,000 | $214,940 |
| 2022 | $8,273 | $681,940 | $467,000 | $214,940 |
| 2021 | $7,872 | $636,700 | $432,000 | $204,700 |
| 2020 | $7,812 | $628,830 | $432,000 | $196,830 |
| 2019 | $7,827 | $628,830 | $432,000 | $196,830 |
| 2018 | $7,016 | $610,100 | $419,000 | $191,100 |
| 2017 | $7,718 | $635,060 | $436,000 | $199,060 |
| 2016 | $7,484 | $616,260 | $423,000 | $193,260 |
| 2015 | $7,222 | $616,260 | $423,000 | $193,260 |
| 2014 | $7,011 | $598,630 | $411,000 | $187,630 |
Mortgage History
| Date | Status | Loan Amount | Loan Type |
|---|---|---|---|
| Open | $1,024,250 | New Conventional | |
| Closed | $1,024,250 | New Conventional | |
| Previous Owner | $825,000 | Construction |
Deed History
| Date | Type | Sale Price | Title Company |
|---|---|---|---|
| Warranty Deed | $1,205,000 | Universal Title | |
| Warranty Deed | $1,205,000 | Universal Title | |
| Warranty Deed | $765,000 | Universal Title |
Similar Homes in Alexandria, VA
Source: Bright MLS
MLS Number: VAFX2218994
APN: 1111-06160011
- 8711 Bradgate Rd
- 2500 Childs Ln
- 2201 Wittington Blvd
- 8709 Mercedes Ct
- 8910 Captains Row
- 2100 Elkin St
- 8515 Riverside Rd
- 8909 Camden St
- 3110 Battersea Ln
- 1910 Toll Bridge Ct
- 3108 Battersea Ln
- 8406 Brewster Dr
- 8513 Stable Dr
- 8426 Masters Ct
- 1903 Leo Ln
- 8330 Blowing Rock Rd
- 8717 Parry Ln
- 2219 Lakeshire Dr
- 3416 Wessynton Way
- 1801 Hackamore Ln
