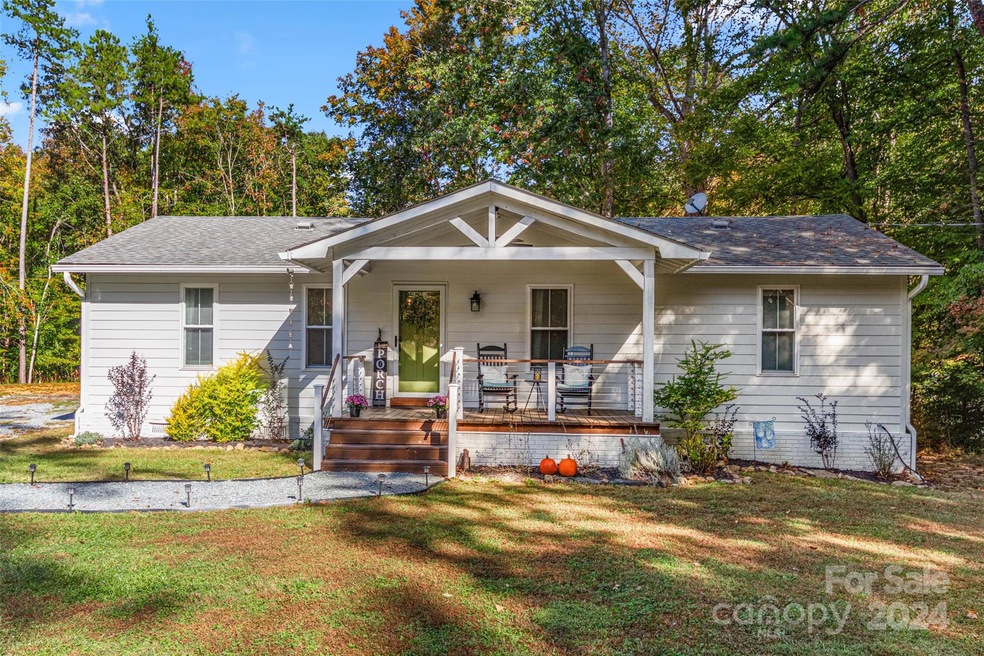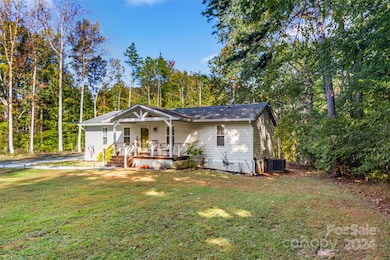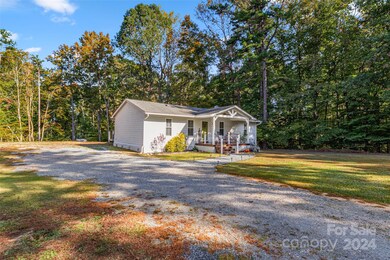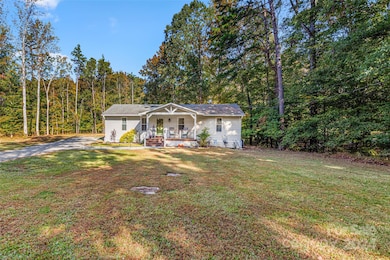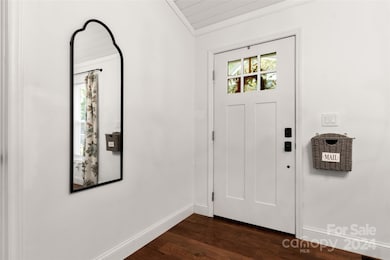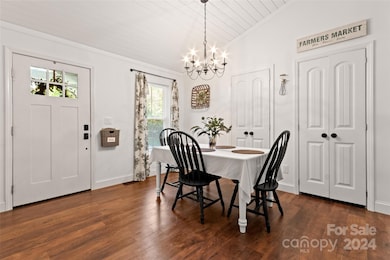
8718 Richardson King Rd Waxhaw, NC 28173
Estimated payment $2,115/month
Highlights
- Open Floorplan
- Deck
- Front Porch
- Waxhaw Elementary School Rated A-
- Traditional Architecture
- Walk-In Closet
About This Home
Enjoy country living on almost 1 acre, while still close to the shops, restaurants and grocery stores in downtown Waxhaw. This wonderful 3 bed / 2 bath ranch home, with an open and flowing floorpan, has a peaceful front porch & a large 512 sqft back deck just waiting for you to come and relax, or entertain smaller or larger groups. Granite & quartz counter tops and Stainless Steel appliances complete the stunning kitchen, which opens to the dining area and family room. The homes interior, with lovely paint & flooring, has quality design and luxury finishes for your day-to-day living, entertaining and relaxing. Step into the tranquility of a large primary bedroom with a stunning spa-like primary bathroom. The beautiful and inviting home is nestled on a partially wooded lot, bordered on one side by a peaceful creek, and with plenty of space to park all your vehicles, and add a car-port if you wish. With newer HVAC, appliances and transferable termite bond, this beauty is MOVE-IN READY.
Listing Agent
Southern Nest Realty Inc Brokerage Email: info@buyandsellwithmatt.com License #113559
Home Details
Home Type
- Single Family
Est. Annual Taxes
- $939
Year Built
- Built in 1981
Lot Details
- Level Lot
- Property is zoned AF8
Parking
- Driveway
Home Design
- Traditional Architecture
- Cottage
Interior Spaces
- 1,176 Sq Ft Home
- 1-Story Property
- Open Floorplan
- Vinyl Flooring
- Crawl Space
- Laundry Room
Kitchen
- Built-In Oven
- Gas Cooktop
- Dishwasher
- Kitchen Island
Bedrooms and Bathrooms
- 3 Main Level Bedrooms
- Split Bedroom Floorplan
- Walk-In Closet
- 2 Full Bathrooms
Outdoor Features
- Access to stream, creek or river
- Deck
- Front Porch
Utilities
- Central Heating and Cooling System
- Heat Pump System
- Septic Tank
Community Details
- Victorian Lane Subdivision
Listing and Financial Details
- Assessor Parcel Number 05-144-092-A
Map
Home Values in the Area
Average Home Value in this Area
Tax History
| Year | Tax Paid | Tax Assessment Tax Assessment Total Assessment is a certain percentage of the fair market value that is determined by local assessors to be the total taxable value of land and additions on the property. | Land | Improvement |
|---|---|---|---|---|
| 2024 | $939 | $146,700 | $24,800 | $121,900 |
| 2023 | $924 | $146,700 | $24,800 | $121,900 |
| 2022 | $924 | $146,700 | $24,800 | $121,900 |
| 2021 | $1,111 | $176,900 | $55,000 | $121,900 |
| 2020 | $0 | $101,910 | $41,510 | $60,400 |
| 2019 | $800 | $101,910 | $41,510 | $60,400 |
| 2018 | $800 | $101,910 | $41,510 | $60,400 |
| 2017 | $838 | $101,900 | $41,500 | $60,400 |
| 2016 | $817 | $101,910 | $41,510 | $60,400 |
| 2015 | $830 | $101,910 | $41,510 | $60,400 |
| 2014 | $964 | $137,290 | $83,230 | $54,060 |
Property History
| Date | Event | Price | Change | Sq Ft Price |
|---|---|---|---|---|
| 03/22/2025 03/22/25 | Pending | -- | -- | -- |
| 01/30/2025 01/30/25 | Price Changed | $365,000 | -2.7% | $310 / Sq Ft |
| 12/05/2024 12/05/24 | For Sale | $375,000 | 0.0% | $319 / Sq Ft |
| 11/24/2024 11/24/24 | Off Market | $375,000 | -- | -- |
| 10/25/2024 10/25/24 | For Sale | $375,000 | -- | $319 / Sq Ft |
Deed History
| Date | Type | Sale Price | Title Company |
|---|---|---|---|
| Warranty Deed | -- | None Available | |
| Warranty Deed | $85,000 | None Available | |
| Interfamily Deed Transfer | -- | -- |
Mortgage History
| Date | Status | Loan Amount | Loan Type |
|---|---|---|---|
| Open | $96,835 | New Conventional | |
| Previous Owner | $90,800 | Balloon | |
| Previous Owner | $83,553 | Fannie Mae Freddie Mac | |
| Previous Owner | $65,000 | Purchase Money Mortgage |
Similar Homes in Waxhaw, NC
Source: Canopy MLS (Canopy Realtor® Association)
MLS Number: 4194174
APN: 05-144-092-A
- 4919 Rehobeth Rd
- 4010 Cedar Falls Dr Unit 23
- 3022 Cedar Falls Dr Unit 16
- 7006 Waxhaw Crossing Dr
- 3011 Waxhaw Crossing Dr
- 2024 Cedar Falls Dr Unit 9
- 2027 Cedar Falls Dr Unit Lot 75
- 2016 Cedar Falls Dr Unit 7
- 2015 Cedar Falls Dr Unit 72
- 2011 Cedar Falls Dr Unit Lot 71
- 2004 Cedar Falls Dr Unit 4
- 5006 Mclaughlin Loop Unit 103
- 2003 Cedar Falls Dr Unit 69
- 5031 Mclaughlin Loop Unit Lot 60
- 5027 Mclaughlin Loop Unit 61
- 6006 Waxhaw Crossing Dr
- 4612 Waterbell Ln
- 4024 Whipcord Dr
- 3013 Whipcord Dr
- 3036 Whipcord Dr
