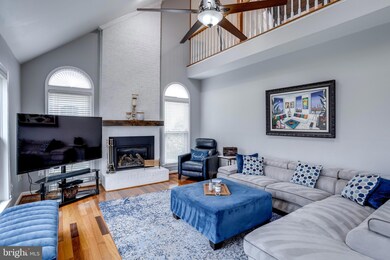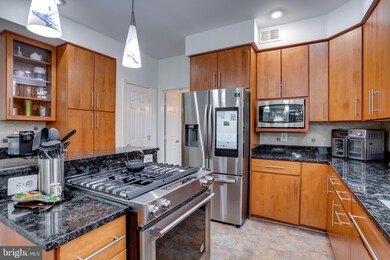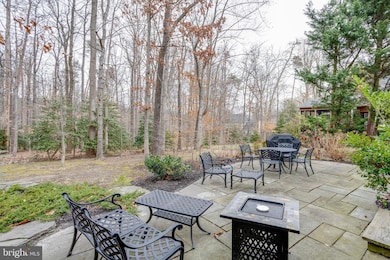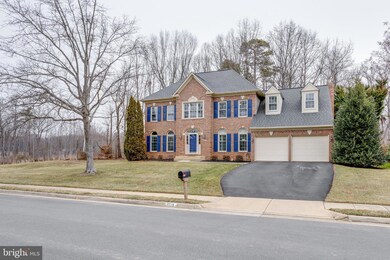
8719 Cross Chase Cir Fairfax Station, VA 22039
Crosspointe NeighborhoodEstimated payment $7,328/month
Highlights
- 24-Hour Security
- Eat-In Gourmet Kitchen
- Open Floorplan
- South County Middle School Rated A
- View of Trees or Woods
- Colonial Architecture
About This Home
An opportunity to indulge in refined living within this well maintained home. Spanning approximately 4,300 square feet across three levels, this home showcases a grand entry, double door office, and an exquisite fireplace in the family room . Nestled on a coveted lot backing to the woods and siding to a tranquil easement, enjoy both privacy and a prime location just a half-block from the elementary school, with access to the exceptional Crosspointe amenities.
Step inside and be greeted by soaring 9-foot ceilings on both the main and lower levels, creating an airy and expansive ambiance. stylish fixtures, and a fresh, contemporary palette. The gourmet kitchen, boasts a generous center island and ample cabinetry and counter space. Energy efficiency is paramount, The spacious family room, anchored by a majestic brick fireplace, exudes warmth and sophistication. Step out from the main level onto a private, serene rear patio, ideal for dining and relaxation.
Ascend to the upper level, where five generously sized bedrooms await. The primary bedroom is a true retreat, featuring; a walk-in closet with built-in laundry baskets, and a custom closet system. Relax in the luxury spa-like bath. (wall mounted TV stays)
The fully finished lower level is a testament to versatile living, offering a full bath, a bonus suite perfect for guests or extended family, recessed lighting, and a convenient walk-up staircase to the rear yard. A sprinkler system was installed in 2021.
**Amenities: 6 playgrounds, 2 pools, a community center, and even tennis courts for all the pickleball lovers! Plus, outdoor enthusiasts will love the nearby Burke Lake Park & Fountainhead Regional Park and the miles of trails perfect for biking and running. Also 5 minutes from our favorite hangout Bunnyman Brewery at Lorton Workhouse location.
Home Details
Home Type
- Single Family
Est. Annual Taxes
- $13,072
Year Built
- Built in 1993 | Remodeled in 2020
Lot Details
- 0.32 Acre Lot
- Southwest Facing Home
- Sprinkler System
- Wooded Lot
- Backs to Trees or Woods
- Front Yard
- Property is in very good condition
- Property is zoned 301
HOA Fees
- $100 Monthly HOA Fees
Parking
- 2 Car Attached Garage
- 4 Driveway Spaces
- Front Facing Garage
Home Design
- Colonial Architecture
- Architectural Shingle Roof
- Aluminum Siding
- Brick Front
- Concrete Perimeter Foundation
Interior Spaces
- Property has 3 Levels
- Open Floorplan
- Built-In Features
- Chair Railings
- Crown Molding
- Two Story Ceilings
- Ceiling Fan
- Skylights
- Brick Fireplace
- Double Pane Windows
- Vinyl Clad Windows
- Window Treatments
- Window Screens
- Six Panel Doors
- Family Room Off Kitchen
- Dining Area
- Views of Woods
- Fire and Smoke Detector
- Attic
Kitchen
- Eat-In Gourmet Kitchen
- Gas Oven or Range
- Cooktop
- Built-In Microwave
- Dishwasher
- Kitchen Island
- Disposal
Flooring
- Wood
- Carpet
- Ceramic Tile
- Vinyl
Bedrooms and Bathrooms
- 5 Bedrooms
- Walk-In Closet
Laundry
- Laundry on main level
- Dryer
- Washer
Finished Basement
- Walk-Out Basement
- Basement with some natural light
Accessible Home Design
- Level Entry For Accessibility
Outdoor Features
- Patio
- Shed
Schools
- Silverbrook Elementary School
- South County Middle School
- South County High School
Utilities
- Forced Air Heating and Cooling System
- Underground Utilities
- 120/240V
- Natural Gas Water Heater
Listing and Financial Details
- Tax Lot 12
- Assessor Parcel Number 1062 10160012
Community Details
Overview
- Association fees include common area maintenance, pool(s), recreation facility, reserve funds, road maintenance, trash, snow removal
- Built by Pulte
- Crosspointe Subdivision, Mnachester Floorplan
Amenities
- Common Area
- Community Center
Recreation
- Tennis Courts
- Community Basketball Court
- Community Playground
- Community Pool
- Jogging Path
- Bike Trail
Security
- 24-Hour Security
Map
Home Values in the Area
Average Home Value in this Area
Tax History
| Year | Tax Paid | Tax Assessment Tax Assessment Total Assessment is a certain percentage of the fair market value that is determined by local assessors to be the total taxable value of land and additions on the property. | Land | Improvement |
|---|---|---|---|---|
| 2024 | $11,796 | $1,018,180 | $392,000 | $626,180 |
| 2023 | $11,168 | $989,640 | $392,000 | $597,640 |
| 2022 | $10,173 | $889,600 | $327,000 | $562,600 |
| 2021 | $9,556 | $814,290 | $297,000 | $517,290 |
| 2020 | $8,637 | $729,750 | $285,000 | $444,750 |
| 2019 | $8,498 | $718,030 | $282,000 | $436,030 |
| 2018 | $8,257 | $718,030 | $282,000 | $436,030 |
| 2017 | $8,162 | $703,030 | $267,000 | $436,030 |
| 2016 | $8,284 | $715,100 | $267,000 | $448,100 |
| 2015 | $7,981 | $715,100 | $267,000 | $448,100 |
| 2014 | $7,796 | $700,100 | $252,000 | $448,100 |
Property History
| Date | Event | Price | Change | Sq Ft Price |
|---|---|---|---|---|
| 03/24/2025 03/24/25 | For Sale | $1,099,900 | 0.0% | $255 / Sq Ft |
| 03/20/2025 03/20/25 | Off Market | $1,099,900 | -- | -- |
| 03/05/2025 03/05/25 | Price Changed | $1,099,900 | -4.3% | $255 / Sq Ft |
| 02/12/2025 02/12/25 | For Sale | $1,149,888 | +39.8% | $266 / Sq Ft |
| 10/16/2020 10/16/20 | Sold | $822,800 | +0.4% | $266 / Sq Ft |
| 09/01/2020 09/01/20 | Pending | -- | -- | -- |
| 08/27/2020 08/27/20 | For Sale | $819,900 | -- | $265 / Sq Ft |
Deed History
| Date | Type | Sale Price | Title Company |
|---|---|---|---|
| Deed | $822,800 | Provident Title & Escrow Llc | |
| Deed | $328,000 | -- | |
| Deed | $297,340 | -- |
Mortgage History
| Date | Status | Loan Amount | Loan Type |
|---|---|---|---|
| Open | $658,240 | New Conventional | |
| Previous Owner | $377,500 | New Conventional | |
| Previous Owner | $257,600 | No Value Available | |
| Previous Owner | $237,750 | No Value Available |
Similar Homes in Fairfax Station, VA
Source: Bright MLS
MLS Number: VAFX2221236
APN: 1062-10160012
- 8910 Cross Chase Cir
- 8535 Oak Chase Cir
- 8834 Ox Rd
- 8972 Hooes Rd
- 8519 Century Oak Ct
- 9121 Silver Pointe Way
- 8527 Silverview Dr
- 9203 Forest Greens Dr
- 8412 Copperleaf Ct
- 9205 Forest Greens Dr
- 9025 Chestnut Ridge Rd
- 8497 Silverview Dr
- 9350 Hollister Ct
- 9116 Triple Ridge Rd
- 8217 Bayberry Ridge Rd
- 9126 John Way
- 9101 Mariah Jefferson Ct
- 9205 Franks Point Ln
- 8719 Susquehanna St
- 9209 Franks Point Ln






