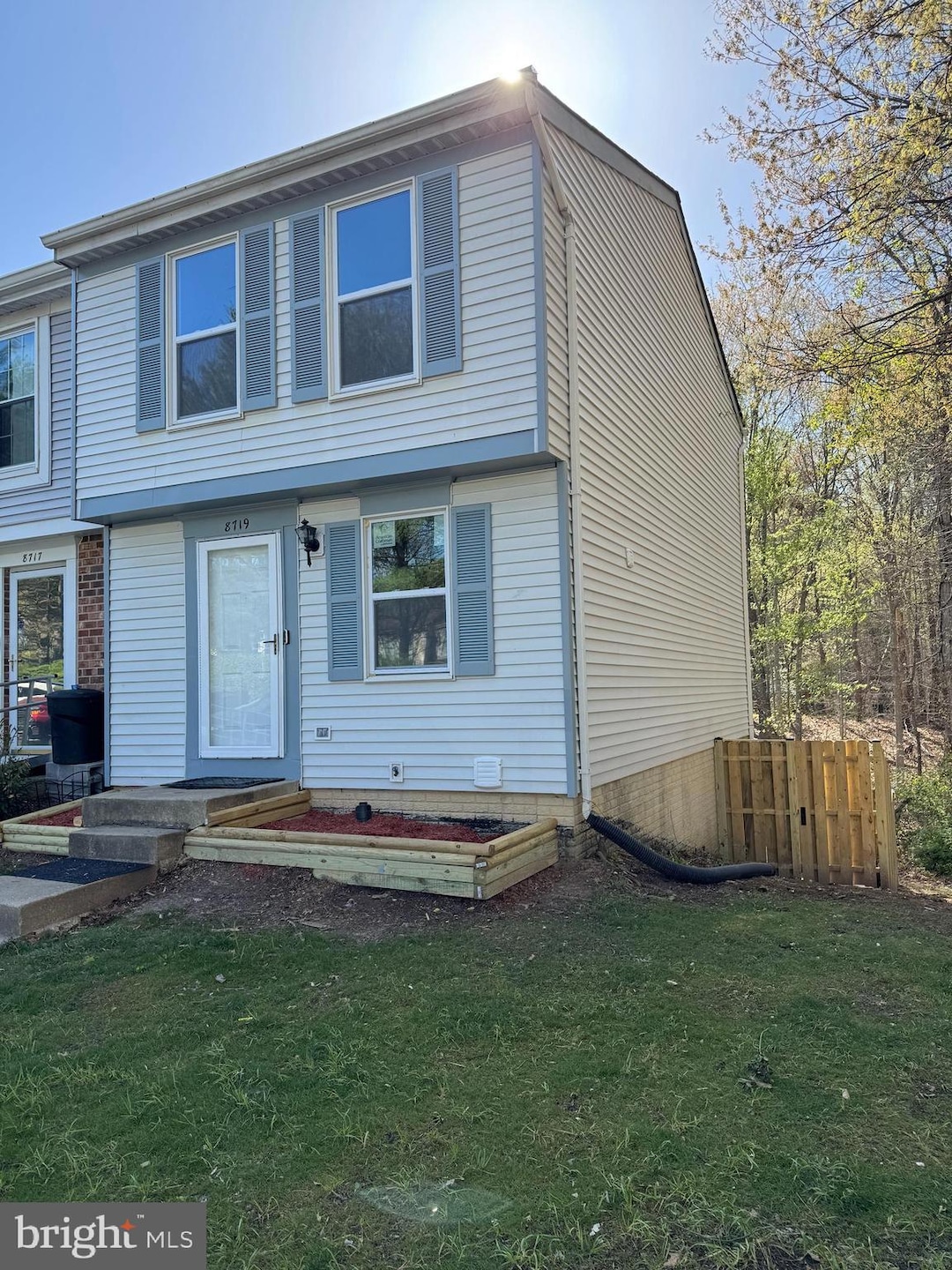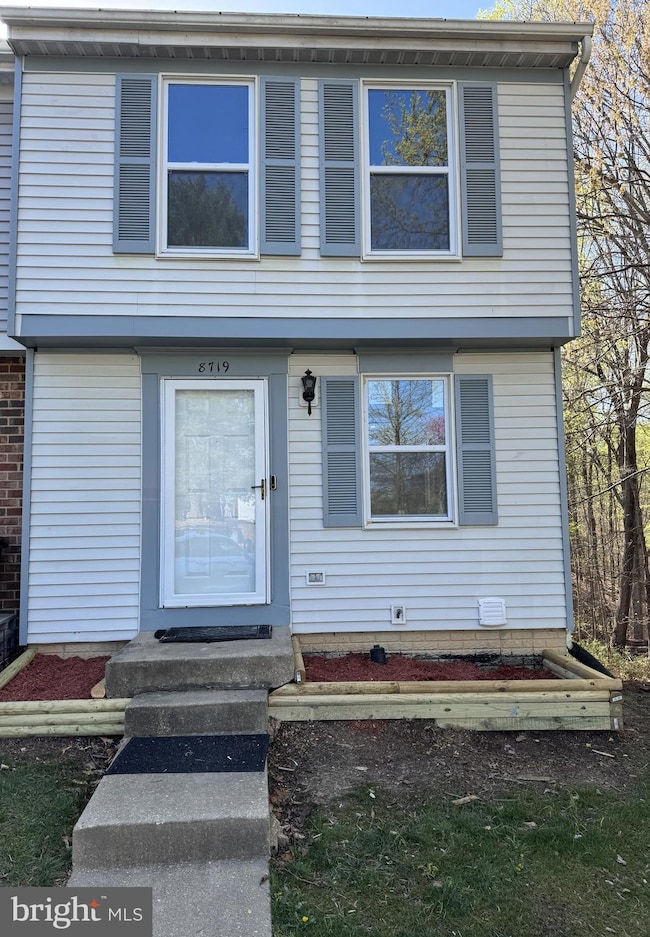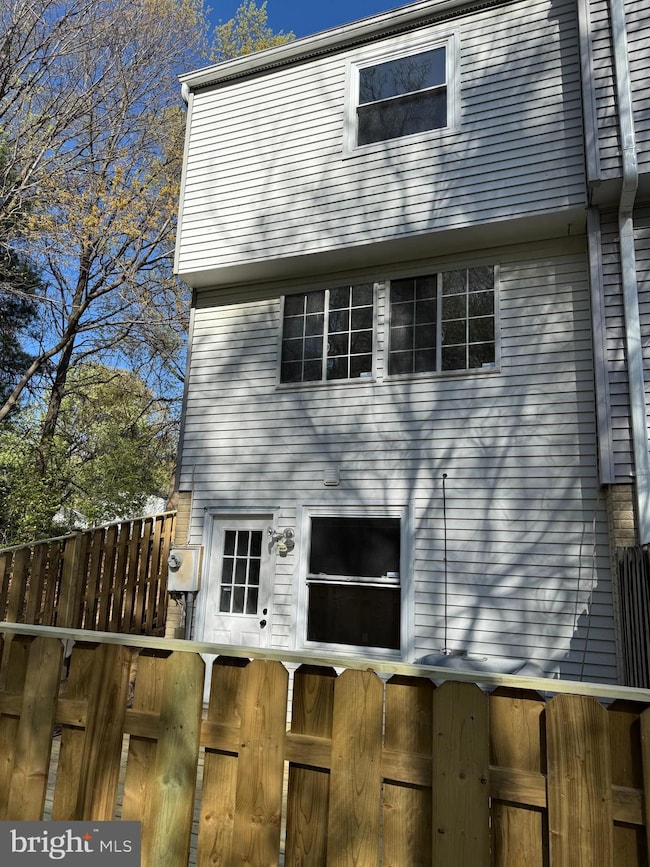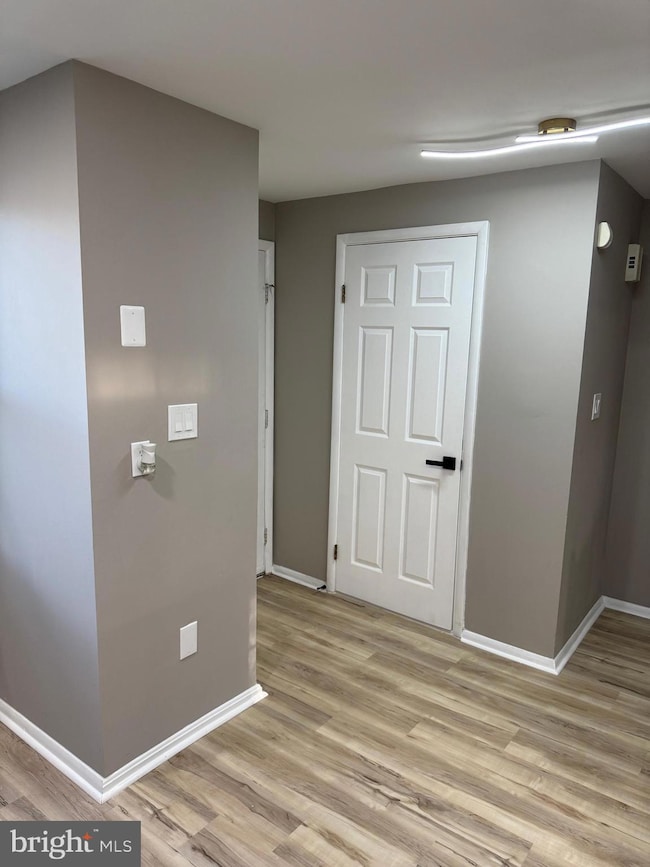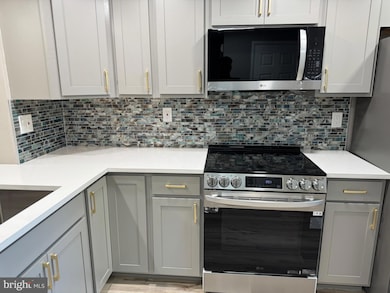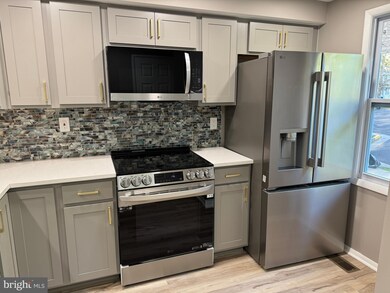
8719 Susquehanna St Lorton, VA 22079
Newington Forest NeighborhoodEstimated payment $3,330/month
Highlights
- View of Trees or Woods
- Open Floorplan
- Backs to Trees or Woods
- Silverbrook Elementary School Rated A
- Colonial Architecture
- Corner Lot
About This Home
Welcome to this beautifully renovated end-unit townhouse, tucked away in a quiet neighborhood in the heart of Lorton. This elegant three-level home features two spacious bedrooms on the upper level and a flexible lower level that can function as a third bedroom or a cozy living area—all enhanced with stylish luxury vinyl flooring. The redesigned kitchen is a true centerpiece, offering brand-new appliances, sleek gray plywood cabinetry, white quartz countertops with a seating area, a modern backsplash, and a chic gold brass faucet.
Warmth and charm fill every corner of the home, highlighted by recessed lighting with dimmers throughout. The walkout basement adds versatility with an extra sink and cabinet—ideal for laundry or customizable use. Step outside to a ground-level deck, perfect for relaxing or entertaining, complemented by a private, fenced backyard for added serenity. Additional features include fully upgraded bathrooms, a ducted microwave for better air circulation, and recently installed energy-efficient front windows. The home also comes with two parking passes and ample guest parking. Enjoy a prime location just minutes from dining, parks, trails, and major commuter routes including I-95, Route 1, Fairfax County Parkway, and the Lorton VRE.
Townhouse Details
Home Type
- Townhome
Est. Annual Taxes
- $4,995
Year Built
- Built in 1985
Lot Details
- 1,894 Sq Ft Lot
- Back Yard Fenced
- Backs to Trees or Woods
- Property is in excellent condition
HOA Fees
- $124 Monthly HOA Fees
Parking
- Parking Lot
Home Design
- Colonial Architecture
- Slab Foundation
- Architectural Shingle Roof
- Aluminum Siding
Interior Spaces
- Property has 3 Levels
- Open Floorplan
- Double Pane Windows
- Window Treatments
- Sliding Doors
- Combination Dining and Living Room
- Game Room
- Luxury Vinyl Plank Tile Flooring
- Views of Woods
Kitchen
- Electric Oven or Range
- Range Hood
- Microwave
- Dishwasher
- Disposal
Bedrooms and Bathrooms
- 2 Bedrooms
- En-Suite Primary Bedroom
Laundry
- Dryer
- Washer
Finished Basement
- Walk-Out Basement
- Basement Fills Entire Space Under The House
- Rear Basement Entry
Home Security
Schools
- Silverbrook Elementary School
- South County Middle School
- South County High School
Utilities
- Air Source Heat Pump
- Vented Exhaust Fan
- Electric Water Heater
- Cable TV Available
Listing and Financial Details
- Tax Lot 134A
- Assessor Parcel Number 0983 14 0134A
Community Details
Overview
- Association fees include common area maintenance
- Newington Commons Homeowners Association
- Built by RYAN
- Newington Commons Subdivision, Pepperwood A Floorplan
Recreation
- Tennis Courts
- Community Playground
Pet Policy
- Dogs and Cats Allowed
Security
- Storm Doors
Map
Home Values in the Area
Average Home Value in this Area
Tax History
| Year | Tax Paid | Tax Assessment Tax Assessment Total Assessment is a certain percentage of the fair market value that is determined by local assessors to be the total taxable value of land and additions on the property. | Land | Improvement |
|---|---|---|---|---|
| 2024 | $4,486 | $387,220 | $140,000 | $247,220 |
| 2023 | $4,262 | $377,710 | $135,000 | $242,710 |
| 2022 | $4,134 | $361,530 | $130,000 | $231,530 |
| 2021 | $3,848 | $327,880 | $115,000 | $212,880 |
| 2020 | $3,738 | $315,860 | $110,000 | $205,860 |
| 2019 | $3,471 | $293,290 | $105,000 | $188,290 |
| 2018 | $3,289 | $285,960 | $105,000 | $180,960 |
| 2017 | $3,134 | $269,960 | $92,000 | $177,960 |
| 2016 | $3,080 | $265,890 | $92,000 | $173,890 |
| 2015 | $2,892 | $259,170 | $87,000 | $172,170 |
| 2014 | $2,819 | $253,160 | $86,000 | $167,160 |
Property History
| Date | Event | Price | Change | Sq Ft Price |
|---|---|---|---|---|
| 04/08/2025 04/08/25 | For Sale | $499,900 | +27.2% | $382 / Sq Ft |
| 03/14/2025 03/14/25 | Sold | $393,000 | +12.3% | $300 / Sq Ft |
| 02/24/2025 02/24/25 | Pending | -- | -- | -- |
| 02/20/2025 02/20/25 | For Sale | $350,000 | -- | $267 / Sq Ft |
Deed History
| Date | Type | Sale Price | Title Company |
|---|---|---|---|
| Deed | $393,000 | First American Title | |
| Deed | $393,000 | First American Title | |
| Deed | $101,250 | -- |
Mortgage History
| Date | Status | Loan Amount | Loan Type |
|---|---|---|---|
| Previous Owner | $53,979 | Stand Alone Refi Refinance Of Original Loan | |
| Previous Owner | $103,250 | No Value Available |
Similar Homes in Lorton, VA
Source: Bright MLS
MLS Number: VAFX2230432
APN: 0983-14-0134A
- 8442 Red Eagle Ct
- 8778 Susquehanna St
- 8550 Blackfoot Ct
- 8548 Golden Ridge Ct
- 8497 Silverview Dr
- 8506 Golden Ridge Ct
- 8412 Great Lake Ln
- 8429 Ambrose Ct
- 8188 Curving Creek Ct
- 8527 Silverview Dr
- 8663 Maple Glen Ct
- 8608 Monacan Ct
- 8519 Century Oak Ct
- 8480 Catia Ln
- 8412 Copperleaf Ct
- 8121 Steeple Chase Ct
- 8351 Rocky Forge Ct
- 8217 Bayberry Ridge Rd
- 8972 Hooes Rd
- 8062 Steeple Chase Ct
