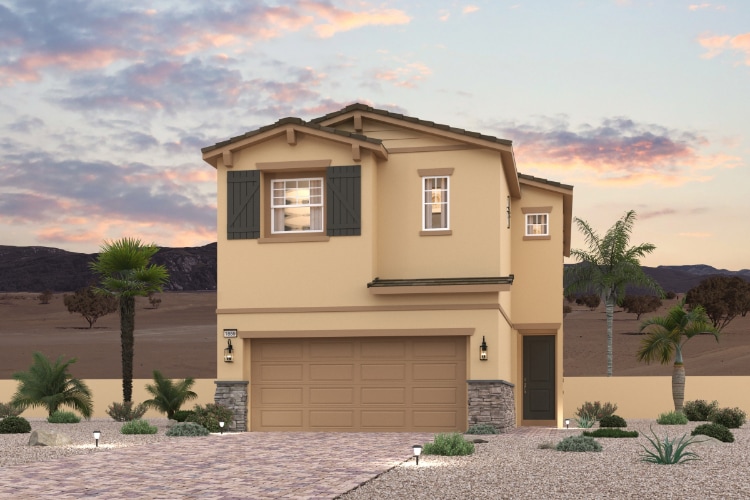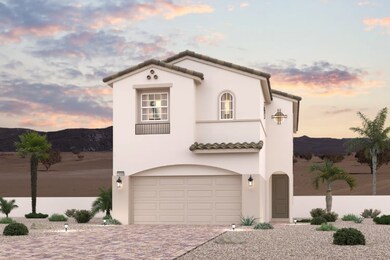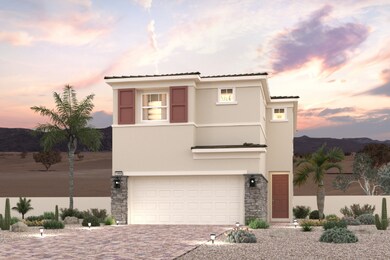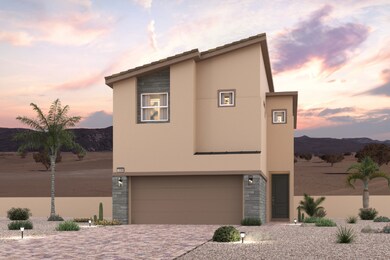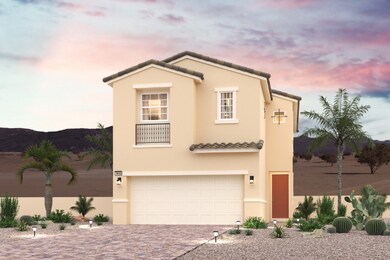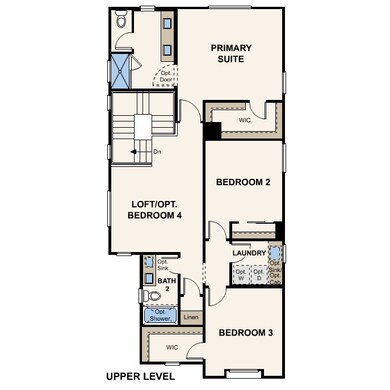
$538,000
- 3 Beds
- 2 Baths
- 1,842 Sq Ft
- 797 Drammatico Place
- Henderson, NV
Why buy new when you can have it all NOW? No need to worry about purchasing blinds or fans: This home has them in every room! Have to buy a washer and dryer? NOPE! Seller is leaving a near newer Samsung set. Worried about cost of landscaping? This home has landscaping to the 9's! Step outside to your peaceful, no-maintenance pool-sized yard with synthetic grass, pavers, mature landscaping, and a
Melinda Zolowicz Real Broker LLC
