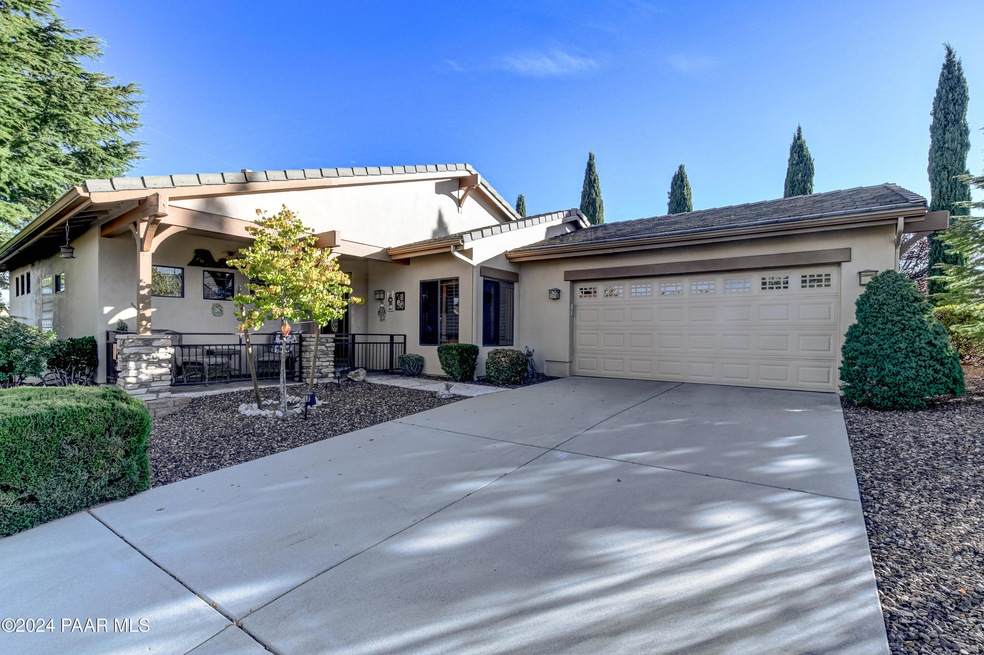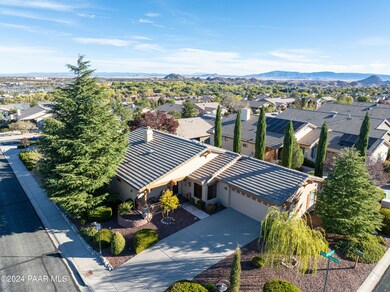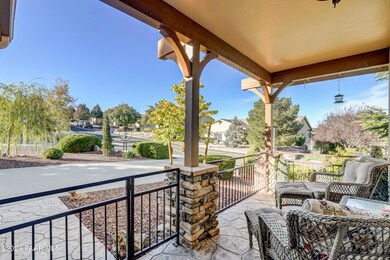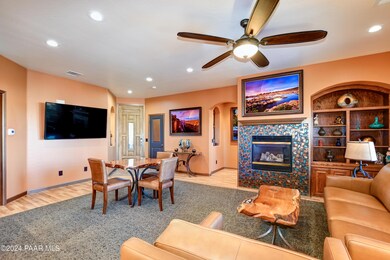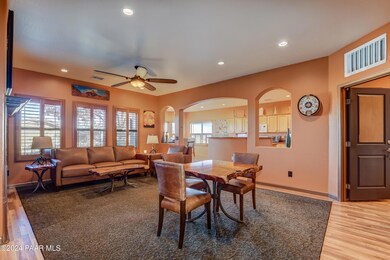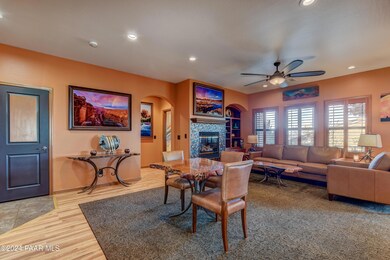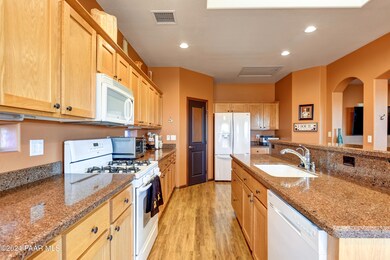
872 Baywood Dr Prescott, AZ 86301
Highlights
- Mountain View
- Corner Lot
- Covered patio or porch
- Abia Judd Elementary School Rated A-
- Solid Surface Countertops
- Shades
About This Home
As of December 2024Beautiful single level home in very desirable Willow Hills neighborhood, just outside of Prescott Lakes. Corner lot with a split 3 bedroom, 2 bath floor plan with a huge living room that has a wonderful gas fireplace with custom tile, gorgeous kitchen with tons of storage and a dining room large enough for the largest table. The house features custom Sedona red rock paint colors, shutters, and laminate flooring and carpet throughout. The spacious master bedroom has access to the back yard, large bathroom with a tub/shower combo, large walk-in closet, separate toilet, and double sinks. The spacious 2nd and 3rd bedrooms, a 2nd bathroom and laundry room are on the opposite side of the house with a door that can lock off that side of the house.
Last Agent to Sell the Property
Better Homes And Gardens Real Estate Bloomtree Realty License #BR663114000

Home Details
Home Type
- Single Family
Est. Annual Taxes
- $1,360
Year Built
- Built in 2003
Lot Details
- 6,364 Sq Ft Lot
- Privacy Fence
- Back Yard Fenced
- Drip System Landscaping
- Corner Lot
- Level Lot
- Landscaped with Trees
- Property is zoned SF-9
HOA Fees
- $17 Monthly HOA Fees
Parking
- 2 Car Garage
- Garage Door Opener
- Driveway
Home Design
- Slab Foundation
- Wood Frame Construction
- Stucco Exterior
Interior Spaces
- 1,778 Sq Ft Home
- 1-Story Property
- Ceiling height of 9 feet or more
- Whole House Fan
- Ceiling Fan
- Gas Fireplace
- Double Pane Windows
- Shades
- Shutters
- Vertical Blinds
- Window Screens
- Combination Kitchen and Dining Room
- Sink in Utility Room
- Mountain Views
- Fire and Smoke Detector
Kitchen
- Oven
- Gas Range
- Microwave
- Dishwasher
- Kitchen Island
- Solid Surface Countertops
- Disposal
Flooring
- Carpet
- Laminate
- Tile
Bedrooms and Bathrooms
- 3 Bedrooms
- Split Bedroom Floorplan
- Walk-In Closet
Laundry
- Dryer
- Washer
Outdoor Features
- Covered Deck
- Covered patio or porch
- Rain Gutters
Utilities
- Forced Air Heating and Cooling System
- Hot Water Heating System
- Heating System Uses Natural Gas
- Underground Utilities
- 220 Volts
- Natural Gas Water Heater
- Phone Available
- Cable TV Available
Additional Features
- Level Entry For Accessibility
- ENERGY STAR Qualified Appliances
Community Details
- Association Phone (480) 844-2224
- Willow Hills Subdivision
Listing and Financial Details
- Assessor Parcel Number 174
Map
Home Values in the Area
Average Home Value in this Area
Property History
| Date | Event | Price | Change | Sq Ft Price |
|---|---|---|---|---|
| 12/20/2024 12/20/24 | Sold | $579,000 | 0.0% | $326 / Sq Ft |
| 11/18/2024 11/18/24 | Pending | -- | -- | -- |
| 11/06/2024 11/06/24 | For Sale | $579,000 | +36.2% | $326 / Sq Ft |
| 02/23/2021 02/23/21 | Sold | $425,000 | -5.6% | $239 / Sq Ft |
| 01/24/2021 01/24/21 | Pending | -- | -- | -- |
| 09/08/2020 09/08/20 | For Sale | $450,000 | +23.3% | $253 / Sq Ft |
| 08/01/2019 08/01/19 | Sold | $365,000 | 0.0% | $205 / Sq Ft |
| 07/02/2019 07/02/19 | Pending | -- | -- | -- |
| 06/19/2019 06/19/19 | For Sale | $365,000 | -- | $205 / Sq Ft |
Tax History
| Year | Tax Paid | Tax Assessment Tax Assessment Total Assessment is a certain percentage of the fair market value that is determined by local assessors to be the total taxable value of land and additions on the property. | Land | Improvement |
|---|---|---|---|---|
| 2024 | $1,331 | $45,614 | -- | -- |
| 2023 | $1,331 | $36,431 | $7,245 | $29,186 |
| 2022 | $1,313 | $30,650 | $6,169 | $24,481 |
| 2021 | $1,409 | $29,754 | $5,184 | $24,570 |
| 2020 | $1,415 | $0 | $0 | $0 |
| 2019 | $1,405 | $0 | $0 | $0 |
| 2018 | $1,343 | $0 | $0 | $0 |
| 2017 | $1,294 | $0 | $0 | $0 |
| 2016 | $1,288 | $0 | $0 | $0 |
| 2015 | $1,250 | $0 | $0 | $0 |
| 2014 | -- | $0 | $0 | $0 |
Mortgage History
| Date | Status | Loan Amount | Loan Type |
|---|---|---|---|
| Open | $463,200 | New Conventional | |
| Previous Owner | $247,527 | New Conventional | |
| Previous Owner | $100,000 | FHA | |
| Previous Owner | $174,000 | Stand Alone Refi Refinance Of Original Loan | |
| Previous Owner | $63,700 | Credit Line Revolving | |
| Previous Owner | $55,000 | Credit Line Revolving | |
| Previous Owner | $120,000 | New Conventional | |
| Previous Owner | $135,000 | New Conventional |
Deed History
| Date | Type | Sale Price | Title Company |
|---|---|---|---|
| Warranty Deed | $579,000 | Yavapai Title Agency | |
| Warranty Deed | -- | -- | |
| Warranty Deed | $425,000 | Yavapai Title | |
| Warranty Deed | $365,000 | Empire West Title Agency Llc | |
| Interfamily Deed Transfer | -- | Accommodation | |
| Warranty Deed | $243,500 | Pioneer Title Agency Inc | |
| Interfamily Deed Transfer | -- | Pioneer Title Agency Inc | |
| Interfamily Deed Transfer | -- | Pioneer Title Agency Inc | |
| Interfamily Deed Transfer | -- | Transnation Title | |
| Warranty Deed | $240,500 | Transnation Title | |
| Special Warranty Deed | $206,348 | Chicago Title Insurance Co |
Similar Homes in Prescott, AZ
Source: Prescott Area Association of REALTORS®
MLS Number: 1068657
APN: 106-47-174
- 867 Cameron Pass Unit II
- 5919 W Cir
- 849 Cameron Pass
- 1060 Bridgewater Dr
- 1010 Craftsman Dr
- 800 Chureo St
- 816 Chureo St
- 1065 Craftsman Dr
- 1031 Craftsman Dr
- 1031 Craftsman Dr Unit 12
- 1035 Craftsman Dr
- 3000 Noble Star Dr
- 848 Royal Tulips St
- 2966 Noble Star Dr
- 2966 Noble Star Dr Unit 33
- 3094 Shoshone Place Unit 4G
- 764 Mines Pass
- 898 N Lakeview Dr
- 822 N Lakeview Dr
- 3168 Shoshone Dr Unit E10
