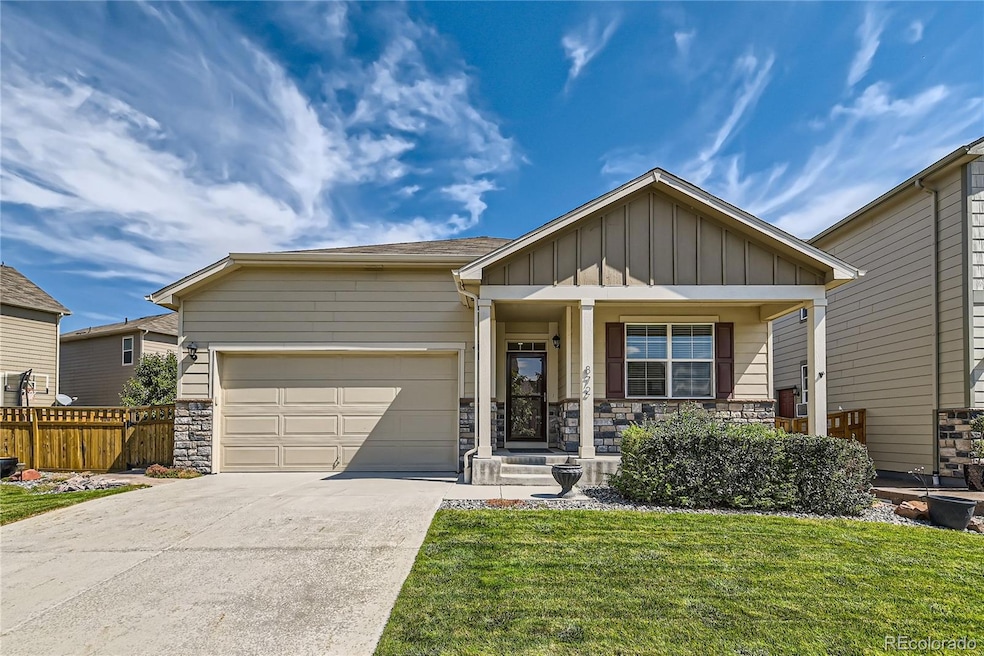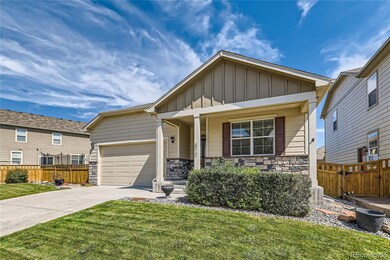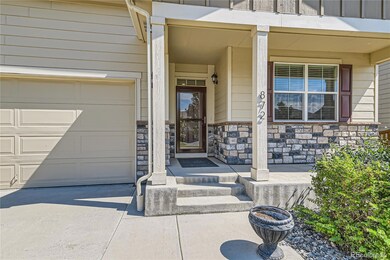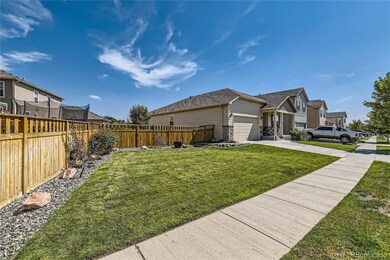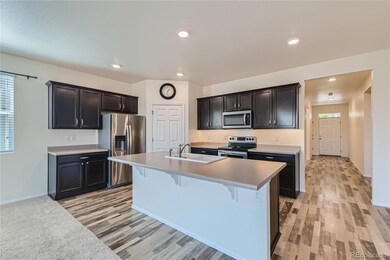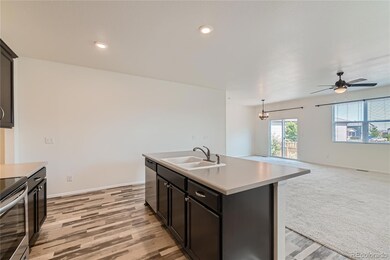
872 Draw St Brighton, CO 80603
Highlights
- Primary Bedroom Suite
- High Ceiling
- Front Porch
- Open Floorplan
- Private Yard
- 4-minute walk to Lochbuie Park
About This Home
As of October 2024Discover your new home in the heart of the Silver Peaks Community! This stunning single-owner ranch-style home boasts 1,861 square feet of thoughtfully designed living space, featuring 4 generously sized main level bedrooms and 2 bathrooms. Enjoy the luxury of tall ceilings that enhance the beautiful open-concept that includes a dining room, family room and kitchen which offers a large kitchen island and a walk-in pantry creating the perfect setting for both everyday living & entertaining. The primary bedroom suite is a true retreat boasting a walk-in closet, a secondary closet, a spacious stand-up shower, and double sinks. You’ll also find a walk in laundry room, huge crawl space tall enough to stand in and a 2-car garage. Outside is a charming front porch, spacious and fully landscaped back yard with a large concrete patio, and a sprinkler system installed front and back.
Enjoy the convenience of being close to several parks, schools, nearby shopping and grocery stores with easy access to Highway 85 & I-76 and a quick 25 minute drive to DIA. Come experience the best of Silver Peaks living in this fantastic home!
Last Agent to Sell the Property
Resident Realty Colorado Brokerage Email: dgrubb@residentrealty.com,720-560-9751 License #100065736

Home Details
Home Type
- Single Family
Year Built
- Built in 2018
Lot Details
- 7,486 Sq Ft Lot
- West Facing Home
- Property is Fully Fenced
- Front and Back Yard Sprinklers
- Private Yard
HOA Fees
- $33 Monthly HOA Fees
Parking
- 2 Car Attached Garage
Home Design
- Frame Construction
- Composition Roof
Interior Spaces
- 1,861 Sq Ft Home
- 1-Story Property
- Open Floorplan
- High Ceiling
- Ceiling Fan
- Window Treatments
- Living Room
- Dining Room
- Crawl Space
- Laundry Room
Kitchen
- Oven
- Microwave
- Dishwasher
- Kitchen Island
- Laminate Countertops
- Disposal
Flooring
- Carpet
- Vinyl
Bedrooms and Bathrooms
- 4 Main Level Bedrooms
- Primary Bedroom Suite
- Walk-In Closet
Eco-Friendly Details
- Smoke Free Home
Outdoor Features
- Patio
- Front Porch
Schools
- Lochbuie Elementary School
- Weld Central Middle School
- Weld Central High School
Utilities
- Forced Air Heating and Cooling System
- Natural Gas Connected
- High Speed Internet
- Cable TV Available
Listing and Financial Details
- Exclusions: All lawn equipment, lawn mower, tools and cleaning supplies in garage.
- Property held in a trust
- Assessor Parcel Number R0306501
Community Details
Overview
- Association fees include ground maintenance
- Advance HOA Managment Inc. Association, Phone Number (303) 482-2213
- Built by Melody Homes Inc
- Silver Peaks Fg#1 Subdivision
Recreation
- Community Playground
- Park
Map
Home Values in the Area
Average Home Value in this Area
Property History
| Date | Event | Price | Change | Sq Ft Price |
|---|---|---|---|---|
| 10/25/2024 10/25/24 | Sold | $484,000 | 0.0% | $260 / Sq Ft |
| 09/13/2024 09/13/24 | For Sale | $484,000 | -- | $260 / Sq Ft |
Tax History
| Year | Tax Paid | Tax Assessment Tax Assessment Total Assessment is a certain percentage of the fair market value that is determined by local assessors to be the total taxable value of land and additions on the property. | Land | Improvement |
|---|---|---|---|---|
| 2024 | -- | $32,490 | $8,040 | $24,450 |
| 2023 | -- | $32,810 | $8,120 | $24,690 |
| 2022 | -- | $23,980 | $4,520 | $19,460 |
| 2021 | -- | $24,670 | $4,650 | $20,020 |
| 2020 | $0 | $23,070 | $3,220 | $19,850 |
| 2019 | $247 | $23,070 | $3,220 | $19,850 |
| 2018 | $247 | $3,250 | $3,250 | $0 |
| 2017 | $246 | $3,150 | $3,150 | $0 |
| 2016 | $6 | $10 | $10 | $0 |
| 2015 | $6 | $10 | $10 | $0 |
| 2014 | $6 | $10 | $10 | $0 |
Mortgage History
| Date | Status | Loan Amount | Loan Type |
|---|---|---|---|
| Open | $387,200 | New Conventional | |
| Previous Owner | $215,000 | New Conventional |
Deed History
| Date | Type | Sale Price | Title Company |
|---|---|---|---|
| Warranty Deed | $484,000 | Fitco | |
| Quit Claim Deed | -- | None Available | |
| Special Warranty Deed | $341,910 | Heritage Title Co |
Similar Homes in Brighton, CO
Source: REcolorado®
MLS Number: 5637697
APN: R0306501
