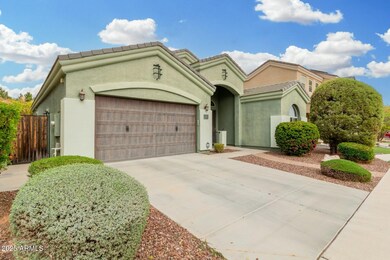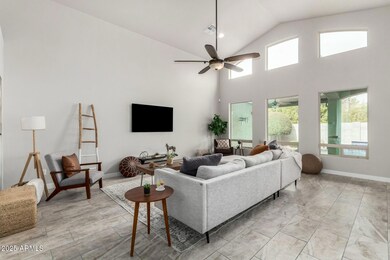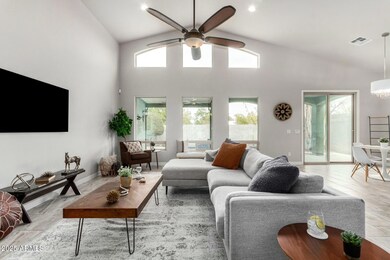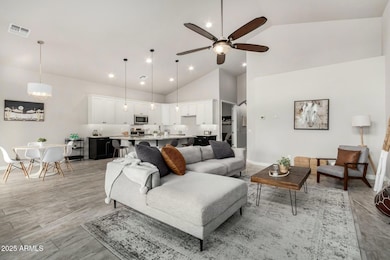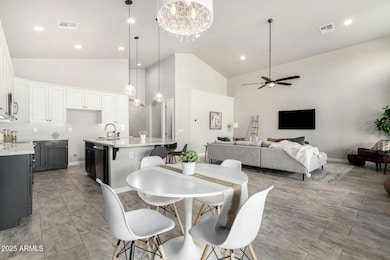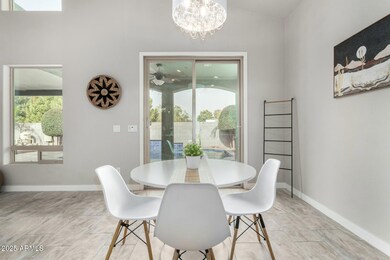
872 E Rawhide Ct Gilbert, AZ 85296
East Gilbert NeighborhoodEstimated payment $3,748/month
Highlights
- Private Pool
- Vaulted Ceiling
- Eat-In Kitchen
- Mesquite Elementary School Rated A-
- Granite Countertops
- Dual Vanity Sinks in Primary Bathroom
About This Home
Welcome to 872 E Rawhide Ct, a beautifully upgraded 3-bedroom, 2-bathroom home located in a peaceful and well-maintained neighborhood. This move-in-ready gem features an open-concept design, soaring vaulted ceilings, and elegant finishes throughout, making it the perfect home for comfortable living and entertaining. As you step inside, you'll be greeted by the spacious and thoughtfully designed kitchen, a true centerpiece of the home. The massive island provides ample space for meal prep, casual dining, or gathering with friends and family. With plenty of cabinets, you'll never run out of storage, and the sleek granite countertops add a touch of sophistication. The kitchen seamlessly opens to the expansive family room, creating a warm and inviting atmosphere for hosting or relaxing. The primary suite is truly a retreat, offering plenty of space to create your own private sanctuary. It features a huge walk-in closet and a luxurious shower and tub combo, perfect for unwinding after a long day. The double vanity provides ample counter space, making busy mornings a breeze. Step outside to your private backyard oasis, complete with a covered patio and a perfectly sized pool, ideal for cooling off on hot summer days or entertaining guests. Whether you're enjoying a quiet morning coffee or hosting a weekend barbecue, this outdoor space is sure to impress. Located in a fantastic location, this home offers easy access to major freeways, top-rated schools, shopping, and dining, while being just minutes from the lively Downtown Gilbert area. Enjoy the best of suburban tranquility while still being close to everything you need. Don't miss this incredible opportunity to own a beautifully upgraded home in a prime Gilbert location.
Home Details
Home Type
- Single Family
Est. Annual Taxes
- $1,844
Year Built
- Built in 2016
Lot Details
- 5,500 Sq Ft Lot
- Desert faces the front of the property
- Block Wall Fence
- Front Yard Sprinklers
HOA Fees
- $141 Monthly HOA Fees
Parking
- 2 Car Garage
Home Design
- Wood Frame Construction
- Tile Roof
- Stucco
Interior Spaces
- 2,068 Sq Ft Home
- 1-Story Property
- Vaulted Ceiling
- Ceiling Fan
Kitchen
- Eat-In Kitchen
- Breakfast Bar
- Built-In Microwave
- Kitchen Island
- Granite Countertops
Flooring
- Carpet
- Linoleum
- Tile
Bedrooms and Bathrooms
- 3 Bedrooms
- Primary Bathroom is a Full Bathroom
- 2 Bathrooms
- Dual Vanity Sinks in Primary Bathroom
- Bathtub With Separate Shower Stall
Schools
- Mesquite Elementary School
- Greenfield Junior High School
- Gilbert High School
Utilities
- Cooling Available
- Heating Available
- High Speed Internet
- Cable TV Available
Additional Features
- No Interior Steps
- Private Pool
Listing and Financial Details
- Tax Lot 20
- Assessor Parcel Number 304-22-879
Community Details
Overview
- Association fees include ground maintenance
- Trestle Association, Phone Number (480) 422-0888
- Yellow Rose Ranch Amd Subdivision
Recreation
- Community Playground
Map
Home Values in the Area
Average Home Value in this Area
Tax History
| Year | Tax Paid | Tax Assessment Tax Assessment Total Assessment is a certain percentage of the fair market value that is determined by local assessors to be the total taxable value of land and additions on the property. | Land | Improvement |
|---|---|---|---|---|
| 2025 | $1,844 | $25,512 | -- | -- |
| 2024 | $1,860 | $24,297 | -- | -- |
| 2023 | $1,860 | $41,960 | $8,390 | $33,570 |
| 2022 | $1,803 | $32,750 | $6,550 | $26,200 |
| 2021 | $1,905 | $31,400 | $6,280 | $25,120 |
| 2020 | $1,876 | $28,170 | $5,630 | $22,540 |
| 2019 | $1,724 | $26,380 | $5,270 | $21,110 |
| 2018 | $1,671 | $24,320 | $4,860 | $19,460 |
| 2017 | $1,612 | $22,720 | $4,540 | $18,180 |
| 2016 | $287 | $3,540 | $3,540 | $0 |
Property History
| Date | Event | Price | Change | Sq Ft Price |
|---|---|---|---|---|
| 04/16/2025 04/16/25 | Pending | -- | -- | -- |
| 03/18/2025 03/18/25 | For Sale | $619,900 | +91.1% | $300 / Sq Ft |
| 07/11/2016 07/11/16 | Sold | $324,418 | +8.6% | $158 / Sq Ft |
| 12/22/2015 12/22/15 | Pending | -- | -- | -- |
| 12/22/2015 12/22/15 | Price Changed | $298,831 | +13.7% | $145 / Sq Ft |
| 11/19/2015 11/19/15 | Price Changed | $262,900 | +0.6% | $128 / Sq Ft |
| 11/19/2015 11/19/15 | For Sale | $261,400 | -19.4% | $127 / Sq Ft |
| 11/12/2015 11/12/15 | Off Market | $324,418 | -- | -- |
| 11/03/2015 11/03/15 | For Sale | $261,400 | -- | $127 / Sq Ft |
Deed History
| Date | Type | Sale Price | Title Company |
|---|---|---|---|
| Special Warranty Deed | $324,418 | First American Title Ins Co |
Mortgage History
| Date | Status | Loan Amount | Loan Type |
|---|---|---|---|
| Open | $400,000 | New Conventional | |
| Closed | $243,800 | New Conventional | |
| Closed | $259,534 | New Conventional | |
| Previous Owner | $235,700 | Construction | |
| Previous Owner | $200,000 | Stand Alone Refi Refinance Of Original Loan |
Similar Homes in the area
Source: Arizona Regional Multiple Listing Service (ARMLS)
MLS Number: 6837192
APN: 304-22-879
- 900 E Saratoga St
- 509 S Honeysuckle Ln
- 672 S Porter St
- 881 E Appaloosa Rd
- 756 E Appaloosa Rd
- 690 E Seattle Slew Ln
- 1141 E Sagebrush St
- 924 E Redondo Dr
- 935 E Redondo Dr
- 541 E Spur Ave
- 521 E Horseshoe Ave
- 812 S Fern Ct
- 964 E Ranch Rd
- 102 S Honeysuckle Ln
- 661 E Redondo Dr
- 41 S Honeysuckle Ln
- 1289 E Palo Blanco Way
- 832 E Stottler Dr
- 715 S Cactus Wren St
- 1013 S Hazel Ct

