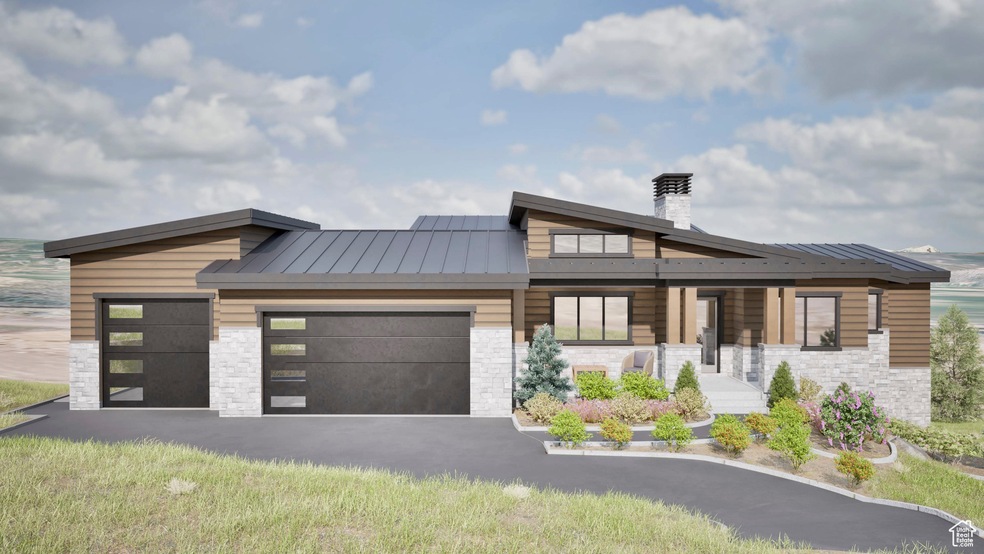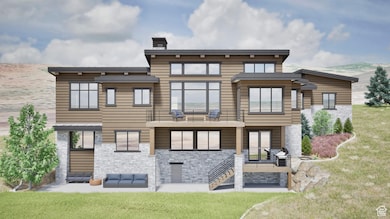
872 High Country Ln Unit 20 Francis, UT 84036
Estimated payment $15,697/month
Highlights
- New Construction
- Mountain View
- Main Floor Primary Bedroom
- South Summit High School Rated 9+
- Rambler Architecture
- 1 Fireplace
About This Home
Welcome Home! This nightly rental approved new subdivision is minutes from Heber and the Park City heartbeat. Step inside to discover an airy open floor plan accentuated by large windows that flood the space with natural light. Clean lines, high ceilings, and stylish finishes create an inviting atmosphere. Retreat to your expansive master suite, complete with a spa-like en-suite bathroom featuring a soaking tub, dual vanities, and a walk-in shower. Enjoy serene views from your private balcony, ideal for morning coffee or evening sunsets. Get the best of both worlds with easy access to Park City's world-class skiing, dining, and outdoor recreational activities while maintaining the tranquility of suburban living. Don't miss your chance to own this exquisite home in a sought-after location! Schedule your private showing today and experience the perfect blend of modern luxury and outdoor adventure. Ask about the Incentives through our preferred lender. Buyer/Broker to verify all.
Home Details
Home Type
- Single Family
Est. Annual Taxes
- $1,233
Year Built
- Built in 2025 | New Construction
Lot Details
- 0.5 Acre Lot
- Sloped Lot
- Property is zoned Single-Family
HOA Fees
- $50 Monthly HOA Fees
Parking
- 3 Car Attached Garage
Property Views
- Mountain
- Valley
Home Design
- Rambler Architecture
Interior Spaces
- 5,174 Sq Ft Home
- 2-Story Property
- Dry Bar
- 1 Fireplace
- Double Pane Windows
- Sliding Doors
- Great Room
- Disposal
Bedrooms and Bathrooms
- 5 Bedrooms | 2 Main Level Bedrooms
- Primary Bedroom on Main
- Walk-In Closet
Basement
- Walk-Out Basement
- Basement Fills Entire Space Under The House
- Exterior Basement Entry
Schools
- South Summit Elementary And Middle School
- South Summit High School
Utilities
- Forced Air Heating and Cooling System
- Natural Gas Connected
Community Details
- Foothills At Francis Gate Subdivision
Listing and Financial Details
- Assessor Parcel Number FFG-20
Map
Home Values in the Area
Average Home Value in this Area
Property History
| Date | Event | Price | Change | Sq Ft Price |
|---|---|---|---|---|
| 03/17/2025 03/17/25 | For Sale | $2,785,000 | -- | $538 / Sq Ft |
Similar Home in the area
Source: UtahRealEstate.com
MLS Number: 2070949
- 200 E Country Ln
- 5064 W Sage Rd Unit 87
- 96 A Kamas E Unit 96
- 96 Kamas E
- 4482 S Aspen Hollow Rd
- 4913 Pinecrest Rd Unit 313
- 10498 N Forevermore Ct Unit 7
- 10498 N Forevermore Ct
- 2204 E Wrangler Dr Unit 13
- 2204 E Wrangler Dr
- 1783 E Wrangler Dr
- 1755 E Wrangler Dr
- 2132 E Outlaw Rd
- 2132 E Outlaw Rd Unit 49
- 1582 S Uinta View Cir
- 872 High Country Ln Unit 20
- 5003 Fir Ln Unit 82C
- 2212 E Perches Dr
- 2212 E Perches Dr Unit 92
- 11432 N Fox Hollow Ct

