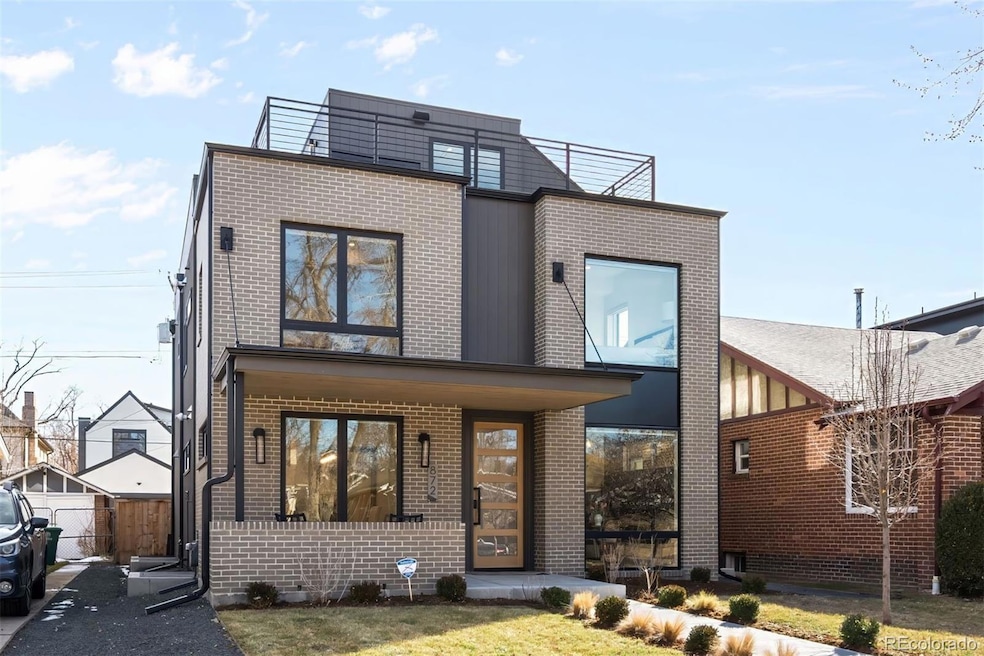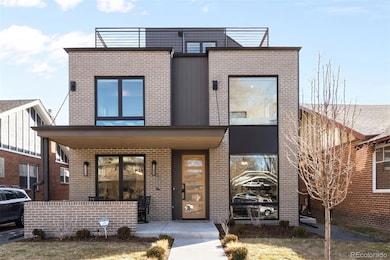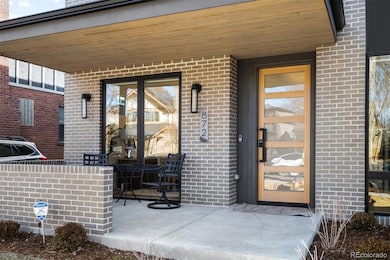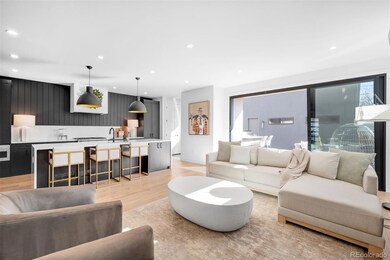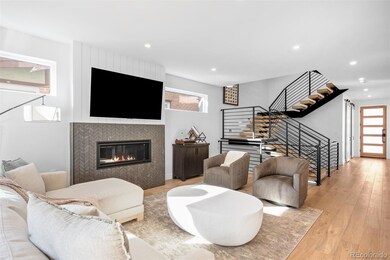
872 S Vine St Denver, CO 80209
Washington Park NeighborhoodEstimated payment $17,146/month
Highlights
- Rooftop Deck
- Primary Bedroom Suite
- Contemporary Architecture
- Steele Elementary School Rated A-
- Open Floorplan
- Property is near public transit
About This Home
Welcome to this beautiful, nearly new 4-bedroom, 5-bathroom home in the heart of East Washington Park, where contemporary elegance meets thoughtful design. An exceptional residence which has been further elevated with nearly $100K in additional premium upgrades, creates a seamless blend of luxury, comfort, and functionality. Spacious kitchen features high end appliances, custom cabinetry, and a large island. A large butler pantry connects the kitchen and dining room, with recently added bar sink, water filtration system and ice machine. The living space flows seamlessly into the backyard, which features a professionally hardscaped patio with built-in fire table, custom grilling and prep station, and green space- a perfect urban oasis! Enjoy Indoor and Outdoor audio system as well! Upstairs features 3 bedrooms and two bathrooms. The primary suite is a sanctuary with dual walk-in closets and a spacious bathroom with soaking tub, oversized shower, and large vanity. The spacious third-floor flex space is complete with a built-in wet bar and plenty of room for entertaining or relaxing. Enjoy the north and west-facing deck with a cozy gas fireplace. The finished basement features a huge family room with surround sound system for movies, wet bar and with beverage fridge and glass enclosed wine wall. An additional bedroom, bathroom and home gym (which could be a 5th bedroom) create a perfect space for guests. Additional recent updates include custom window coverings and owned security system, smart locks and smart thermostats.
Located just a few blocks from Wash Park and Old South Gaylord, this home offers the best of Denver living with easy access to Cherry Creek, top-rated restaurants, shopping, and endless outdoor recreation.
Listing Agent
LIV Sotheby's International Realty Brokerage Email: lsollenberger@LIVsothebysrealty.com,303-304-9383 License #100034489

Home Details
Home Type
- Single Family
Est. Annual Taxes
- $8,156
Year Built
- Built in 2023
Lot Details
- 4,680 Sq Ft Lot
- West Facing Home
- Partially Fenced Property
- Landscaped
- Level Lot
- Front and Back Yard Sprinklers
- Irrigation
- Private Yard
- Property is zoned U-SU-C
Parking
- 2 Car Garage
- Electric Vehicle Home Charger
- Dry Walled Garage
Home Design
- Contemporary Architecture
- Brick Exterior Construction
- Slab Foundation
- Architectural Shingle Roof
- Membrane Roofing
- Metal Roof
- Wood Siding
- Radon Mitigation System
- Concrete Perimeter Foundation
- Stucco
Interior Spaces
- 3-Story Property
- Open Floorplan
- Wet Bar
- Wired For Data
- Vaulted Ceiling
- Double Pane Windows
- Mud Room
- Smart Doorbell
- Family Room with Fireplace
- 2 Fireplaces
- Living Room
- Dining Room
- Home Office
- Bonus Room
- Home Gym
Kitchen
- Eat-In Kitchen
- Double Oven
- Cooktop with Range Hood
- Microwave
- Dishwasher
- Wine Cooler
- Kitchen Island
- Quartz Countertops
- Utility Sink
- Disposal
Flooring
- Wood
- Carpet
- Tile
Bedrooms and Bathrooms
- 4 Bedrooms
- Primary Bedroom Suite
- Walk-In Closet
Laundry
- Laundry Room
- Dryer
- Washer
Finished Basement
- Basement Fills Entire Space Under The House
- Interior Basement Entry
- Sump Pump
- Bedroom in Basement
- 1 Bedroom in Basement
Home Security
- Home Security System
- Radon Detector
- Carbon Monoxide Detectors
- Fire and Smoke Detector
Outdoor Features
- Balcony
- Rooftop Deck
- Patio
- Outdoor Fireplace
- Fire Pit
- Exterior Lighting
- Rain Gutters
- Front Porch
Schools
- Steele Elementary School
- Merrill Middle School
- South High School
Utilities
- Forced Air Heating and Cooling System
- Heating System Uses Natural Gas
- 220 Volts in Garage
- Water Purifier
Additional Features
- Smoke Free Home
- Property is near public transit
Community Details
- No Home Owners Association
- Washington Park Subdivision
Listing and Financial Details
- Exclusions: Seller's personal property, staging items, attached televisions
- Assessor Parcel Number 5144-12-037
Map
Home Values in the Area
Average Home Value in this Area
Tax History
| Year | Tax Paid | Tax Assessment Tax Assessment Total Assessment is a certain percentage of the fair market value that is determined by local assessors to be the total taxable value of land and additions on the property. | Land | Improvement |
|---|---|---|---|---|
| 2024 | $16,175 | $204,230 | $52,920 | $151,310 |
| 2023 | $8,156 | $105,260 | $52,920 | $52,340 |
| 2022 | $3,786 | $47,610 | $47,610 | -- |
| 2021 | $3,781 | $50,670 | $48,980 | $1,690 |
| 2020 | $3,879 | $52,280 | $42,450 | $9,830 |
| 2019 | $3,770 | $52,280 | $42,450 | $9,830 |
| 2018 | $3,327 | $43,000 | $36,170 | $6,830 |
| 2017 | $3,317 | $43,000 | $36,170 | $6,830 |
| 2016 | $3,295 | $40,400 | $34,530 | $5,870 |
| 2015 | $3,156 | $40,400 | $34,530 | $5,870 |
| 2014 | $2,875 | $34,620 | $24,676 | $9,944 |
Property History
| Date | Event | Price | Change | Sq Ft Price |
|---|---|---|---|---|
| 04/12/2025 04/12/25 | Price Changed | $2,950,000 | -1.7% | $646 / Sq Ft |
| 02/28/2025 02/28/25 | For Sale | $3,000,000 | +7.1% | $657 / Sq Ft |
| 02/09/2024 02/09/24 | Sold | $2,800,000 | 0.0% | $613 / Sq Ft |
| 12/07/2023 12/07/23 | Price Changed | $2,799,000 | -3.4% | $613 / Sq Ft |
| 11/03/2023 11/03/23 | Price Changed | $2,899,000 | -3.3% | $635 / Sq Ft |
| 10/13/2023 10/13/23 | Price Changed | $2,999,000 | -6.3% | $657 / Sq Ft |
| 09/05/2023 09/05/23 | Price Changed | $3,199,000 | -5.9% | $701 / Sq Ft |
| 07/20/2023 07/20/23 | For Sale | $3,399,000 | +353.2% | $745 / Sq Ft |
| 05/22/2020 05/22/20 | Sold | $750,000 | -3.6% | $651 / Sq Ft |
| 04/07/2020 04/07/20 | Pending | -- | -- | -- |
| 03/30/2020 03/30/20 | For Sale | $778,000 | -- | $675 / Sq Ft |
Deed History
| Date | Type | Sale Price | Title Company |
|---|---|---|---|
| Special Warranty Deed | $2,800,000 | None Listed On Document | |
| Interfamily Deed Transfer | -- | Land Title Guarantee Company | |
| Special Warranty Deed | $750,000 | Heritage Title Company | |
| Quit Claim Deed | -- | None Available | |
| Interfamily Deed Transfer | -- | -- |
Mortgage History
| Date | Status | Loan Amount | Loan Type |
|---|---|---|---|
| Open | $1,989,562 | Construction | |
| Previous Owner | $1,500,000 | Future Advance Clause Open End Mortgage | |
| Previous Owner | $525,000 | New Conventional |
Similar Homes in Denver, CO
Source: REcolorado®
MLS Number: 5033628
APN: 5144-12-037
- 872 S Vine St
- 789 S Gaylord St
- 757 S Vine St
- 716 S Race St
- 832 S Gilpin St
- 1023 S High St
- 639 S Williams St
- 2210 E Mississippi Ave Unit 3
- 583 S York St
- 1120 S Gaylord St
- 569 S Race St
- 735 S Elizabeth St
- 1131 S York St
- 543 S Vine St
- 536 S Vine St
- 944 S Euclid Way
- 1100 S Gilpin St
- 519 S Gaylord St
- 536 S High St
- 1149 S University Blvd
