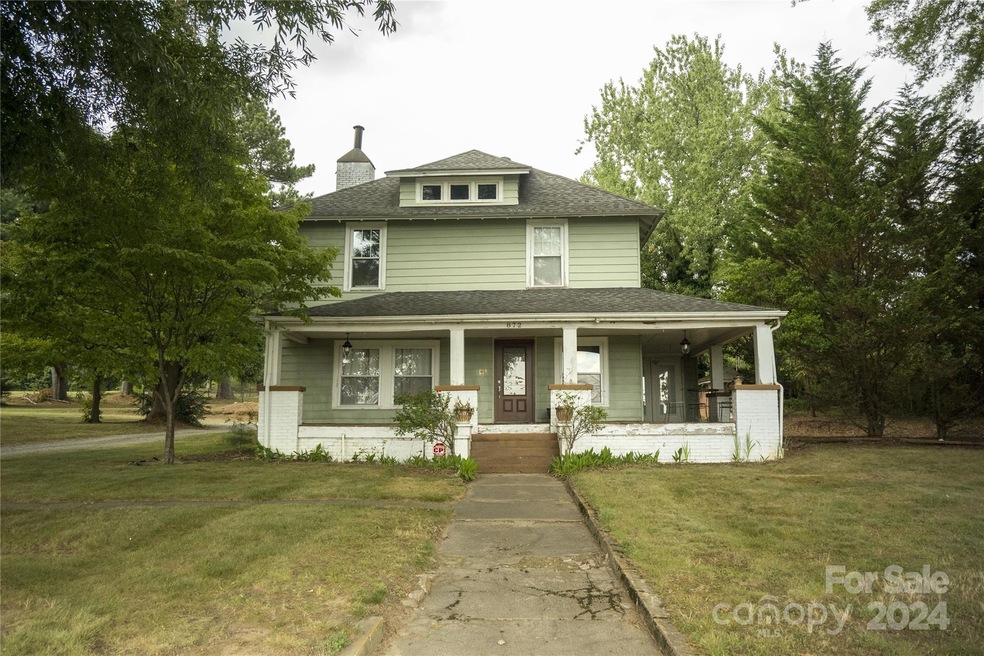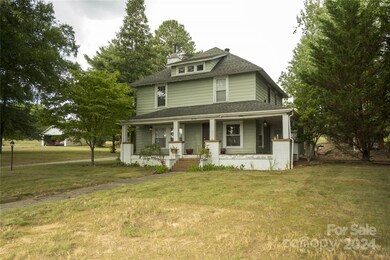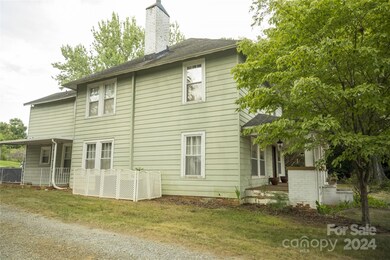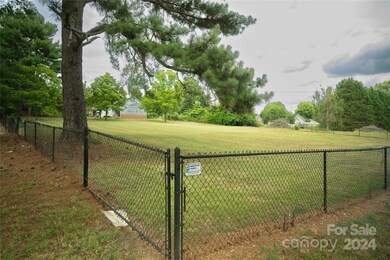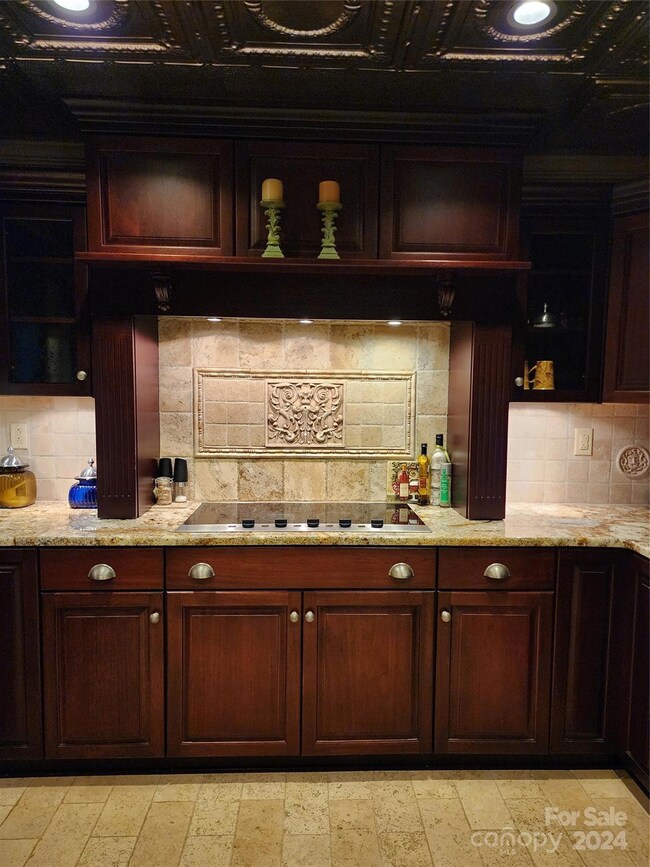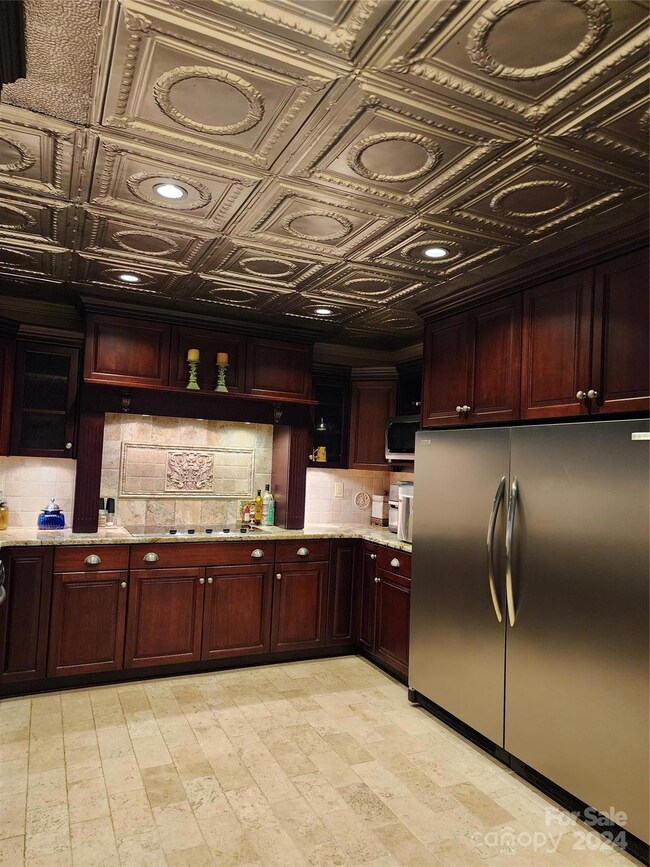
872 W Main Ave Taylorsville, NC 28681
Highlights
- Whirlpool in Pool
- Wooded Lot
- Covered patio or porch
- Taylorsville Elementary School Rated A-
- Wood Flooring
- Walk-In Closet
About This Home
As of November 2024This beautiful historical property in Taylorville is 3 bedroom, 3 full baths, and is conveniently located in the Town of Taylorsville, close to shopping and restaurants and the kids could walk to Alexander Central High School. Property has had 100k in renovations to date. This property features updated kitchen, baths, roof was replaced a year after purchase, hot water heater has been replaced, new hardwood floors throughout the main level, tile and marble floors, tile showers and complete 2 bath renovation, complete kitchen renovation with mahogany cabinets and granite counter tops, travertine carved marble apron sink. This property is zoned R1 and would be great for investors as well. Also features a very large fenced in back yard with a 20'x20' shed with concrete floor, second brick shed onced used as a potting shed. THIS PROPERTY IS REAL ESTATE AGENT OWNED.
Last Agent to Sell the Property
Carolina Valor Realty LLC Brokerage Email: mf28681@gmail.com License #307304
Home Details
Home Type
- Single Family
Est. Annual Taxes
- $2,327
Year Built
- Built in 1945
Lot Details
- Chain Link Fence
- Back Yard Fenced
- Cleared Lot
- Wooded Lot
Home Design
- Pillar, Post or Pier Foundation
- Wood Siding
Interior Spaces
- 2-Story Property
- Insulated Windows
- French Doors
- Living Room with Fireplace
Kitchen
- Built-In Self-Cleaning Convection Oven
- Electric Oven
- Electric Cooktop
- Microwave
- Freezer
- Dishwasher
- Disposal
Flooring
- Wood
- Stone
- Tile
Bedrooms and Bathrooms
- 3 Bedrooms
- Walk-In Closet
- 3 Full Bathrooms
- Dual Flush Toilets
Laundry
- Laundry Room
- Dryer
- Washer
Unfinished Basement
- Partial Basement
- Exterior Basement Entry
- Crawl Space
Parking
- Driveway
- 6 Open Parking Spaces
Accessible Home Design
- More Than Two Accessible Exits
Outdoor Features
- Whirlpool in Pool
- Covered patio or porch
- Shed
Schools
- Taylorsville Elementary School
- East Alexander Middle School
- Alexander Central High School
Utilities
- Central Air
- Vented Exhaust Fan
- Heat Pump System
- Electric Water Heater
- Cable TV Available
Listing and Financial Details
- Assessor Parcel Number 0010094
Map
Home Values in the Area
Average Home Value in this Area
Property History
| Date | Event | Price | Change | Sq Ft Price |
|---|---|---|---|---|
| 11/04/2024 11/04/24 | Sold | $275,000 | -12.4% | $104 / Sq Ft |
| 08/04/2024 08/04/24 | Price Changed | $314,000 | -1.9% | $119 / Sq Ft |
| 07/12/2024 07/12/24 | For Sale | $320,000 | -- | $121 / Sq Ft |
Tax History
| Year | Tax Paid | Tax Assessment Tax Assessment Total Assessment is a certain percentage of the fair market value that is determined by local assessors to be the total taxable value of land and additions on the property. | Land | Improvement |
|---|---|---|---|---|
| 2024 | $2,327 | $228,126 | $28,250 | $199,876 |
| 2023 | $2,715 | $228,126 | $28,250 | $199,876 |
| 2022 | $1,713 | $143,972 | $28,250 | $115,722 |
| 2021 | $3,565 | $143,972 | $28,250 | $115,722 |
| 2020 | $1,713 | $143,972 | $28,250 | $115,722 |
| 2019 | $1,713 | $143,972 | $28,250 | $115,722 |
| 2018 | $1,713 | $143,972 | $28,250 | $115,722 |
| 2017 | $1,713 | $143,972 | $28,250 | $115,722 |
| 2016 | $1,627 | $143,972 | $28,250 | $115,722 |
| 2015 | $1,627 | $143,972 | $28,250 | $115,722 |
| 2014 | $1,627 | $123,119 | $35,000 | $88,119 |
| 2012 | -- | $123,119 | $35,000 | $88,119 |
Mortgage History
| Date | Status | Loan Amount | Loan Type |
|---|---|---|---|
| Closed | $145,000 | New Conventional | |
| Closed | $99,106 | Unknown |
Similar Homes in the area
Source: Canopy MLS (Canopy Realtor® Association)
MLS Number: 4157871
APN: 0010094
- 9B & 9C Main Ave W
- 667 N Carolina Highway 16
- 87 Green Meadows Dr
- 295 Green Meadows Dr
- 194 E Jay Dr Unit 3
- 0 Taylorsville Rd Unit Tract 1 CAR3938585
- 0 Taylorsville Rd Unit Tract 2 CAR3938584
- 0 Taylorsville Rd Unit Tract 3 CAR3938583
- 0 Taylorsville Rd Unit Tract 4 CAR3933102
- 0 Taylorsville Rd Unit Tract 6 CAR3933160
- 9B W Main Ave
- 9C W Main Ave
- 24 7th St NW
- 667 N Carolina Highway 16
- 667 N Carolina 16 Unit 1
- 667 N Carolina 16
- 669 N Carolina Highway 16
- 669 N Carolina 16
- 505 Liledoun Rd
- 155 6th St SW
