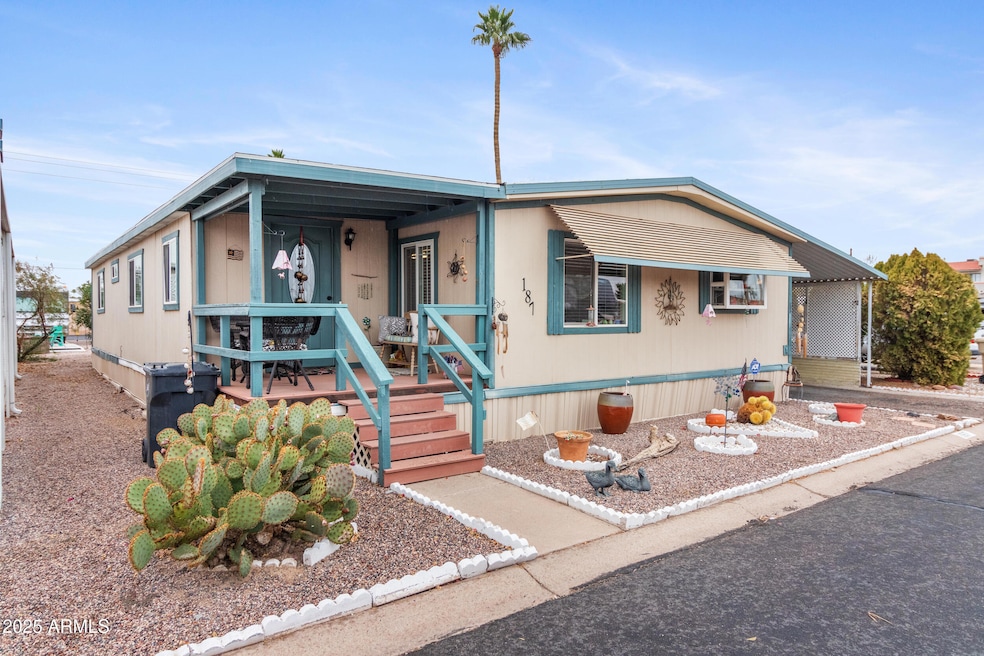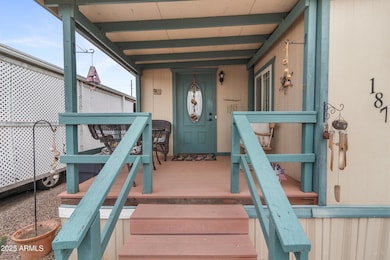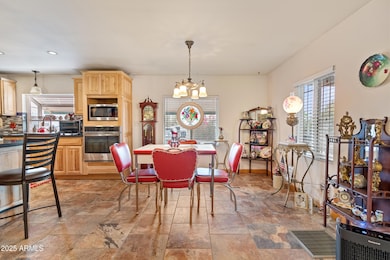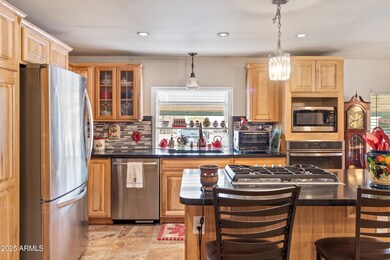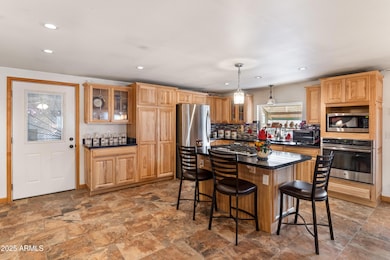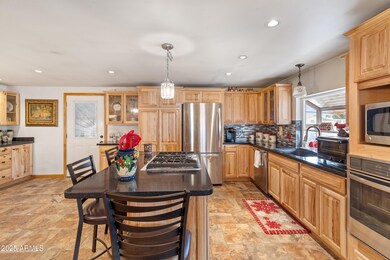
8720 E Mckellips Rd Unit 187 Scottsdale, AZ 85257
South Scottsdale NeighborhoodEstimated payment $949/month
Highlights
- City Lights View
- Double Pane Windows
- Cooling Available
- Hohokam Traditional School Rated A
- Dual Vanity Sinks in Primary Bathroom
- Breakfast Bar
About This Home
UPDATED INSIDE AND OUT APPROX 7 YRS AGO,1978 DOUBLEWIDE APPROX 1716 SQ FT,T1-11 SIDING,WITH ADDITIONS TO INCLUDE,BONUS ROOM,2ND BEDROOM BATHROOM AND FRONT PORCH WITH SEPERATE ENTRANCE TO MAIN HOME,A/C,DUAL PANE WINDOWS THROUGHOUT,SMOOTH TEXTURED DRYWALL,HICKORY KITCHEN & INTERIOR DOORS,MARLBE COUNTERTOPS,CANNED LIGHTING,STAINLESS APPLIANCES,LARGER PANTRY,KITCHEN ISLAND W/GAS COOK TOP & INDUCTION VENT,MASTER BEDROOM WALK IN CLOSET,MASTER BATHROOM HAS DUAL SINKS,GLASS BLOCK WALK IN SHOWER W/BUILT IN BENCH,GAS WALL HEATER,WASHER/DRYER INSIDE 2ND BEDROOM CLOSET,Park closing in 2026,park owners require new owner to sign storage agreement with Shadow Mountain Village MHP & move out packet, lot rent $735.46 till home is moved, home to be moved 90 days after closing, new owner may not occupy home
Property Details
Home Type
- Mobile/Manufactured
Year Built
- Built in 1978
Lot Details
- Private Streets
- Land Lease of $735 per month
HOA Fees
- $735 Monthly HOA Fees
Parking
- 2 Carport Spaces
Home Design
- Wood Frame Construction
- Reflective Roof
Interior Spaces
- 1,716 Sq Ft Home
- 1-Story Property
- Ceiling Fan
- Double Pane Windows
- Vinyl Clad Windows
- City Lights Views
Kitchen
- Breakfast Bar
- Gas Cooktop
- Kitchen Island
Flooring
- Laminate
- Tile
Bedrooms and Bathrooms
- 2 Bedrooms
- Remodeled Bathroom
- Primary Bathroom is a Full Bathroom
- 2 Bathrooms
- Dual Vanity Sinks in Primary Bathroom
Accessible Home Design
- No Interior Steps
- Multiple Entries or Exits
- Raised Toilet
Outdoor Features
- Outdoor Storage
Schools
- Adult Elementary And Middle School
- Adult High School
Utilities
- Cooling Available
- Heating Available
- High Speed Internet
- Cable TV Available
Community Details
- Association fees include no fees
- Built by SAHARA
- Shadow Mountain Village Mhp Subdivision
Listing and Financial Details
- Tax Lot 187
- Assessor Parcel Number 131-07-559
Map
Home Values in the Area
Average Home Value in this Area
Tax History
| Year | Tax Paid | Tax Assessment Tax Assessment Total Assessment is a certain percentage of the fair market value that is determined by local assessors to be the total taxable value of land and additions on the property. | Land | Improvement |
|---|---|---|---|---|
| 2025 | -- | $1,648,417 | $1,648,417 | -- |
| 2024 | -- | $1,569,921 | $1,569,921 | -- |
| 2023 | $0 | $4,285,575 | $4,285,575 | $0 |
| 2022 | $0 | $1,423,965 | $1,423,965 | $0 |
| 2021 | $0 | $1,423,965 | $1,423,965 | $0 |
| 2020 | $0 | $1,336,650 | $1,336,650 | $0 |
| 2019 | $0 | $1,403,085 | $1,403,085 | $0 |
| 2018 | $0 | $2,017,455 | $2,017,455 | $0 |
| 2017 | $0 | $1,919,055 | $1,919,055 | $0 |
| 2016 | $0 | $1,599,210 | $1,599,210 | $0 |
| 2015 | -- | $1,869,152 | $1,869,152 | $0 |
Property History
| Date | Event | Price | Change | Sq Ft Price |
|---|---|---|---|---|
| 04/22/2025 04/22/25 | Price Changed | $38,500 | -17.2% | $22 / Sq Ft |
| 02/14/2025 02/14/25 | For Sale | $46,500 | -- | $27 / Sq Ft |
Similar Homes in Scottsdale, AZ
Source: Arizona Regional Multiple Listing Service (ARMLS)
MLS Number: 6821424
APN: 131-07-559
- 8780 E Mckellips Rd Unit 503
- 8780 E Mckellips Rd Unit 370
- 8780 E Mckellips Rd Unit 122
- 8780 E Mckellips Rd Unit 509
- 8780 E Mckellips Rd Unit 513
- 8780 E Mckellips Rd Unit 277
- 8780 E Mckellips Rd Unit 24
- 8683 E Fillmore St
- 8666 E Fillmore St
- 835 N Granite Reef Rd Unit 20
- 835 N Granite Reef Rd Unit 29
- 906 N Roosevelt Cir
- 947 N 85th Place
- 601 N Hayden Rd Unit 152
- 601 N Hayden Rd Unit 153
- 601 N Hayden Rd Unit 13
- 985 N Granite Reef Rd Unit 129
- 985 N Granite Reef Rd Unit 127
- 985 N Granite Reef Rd Unit 140
- 8350 E Mckellips Rd Unit 81
