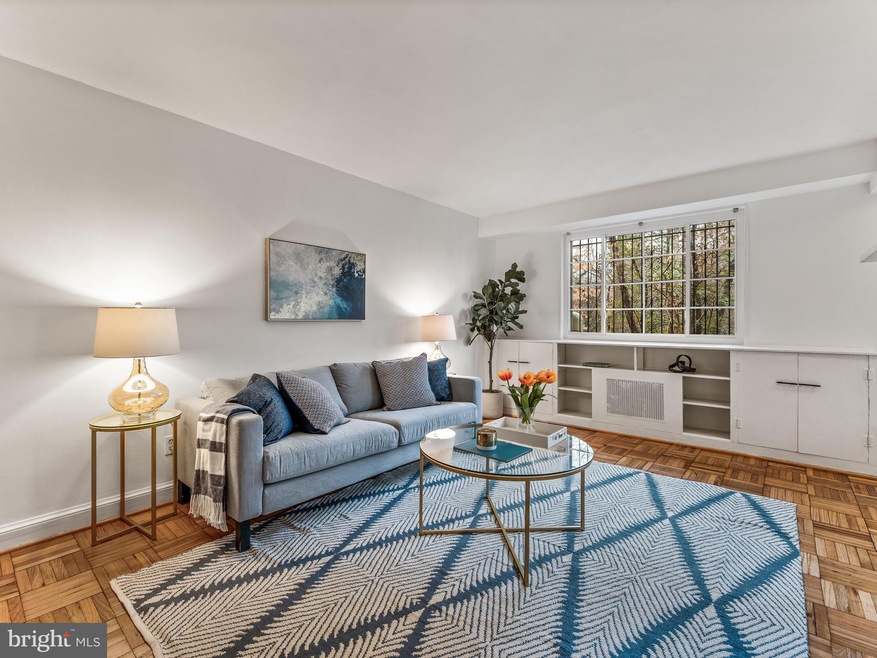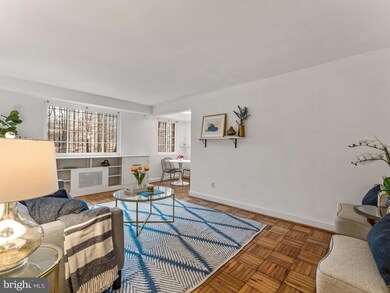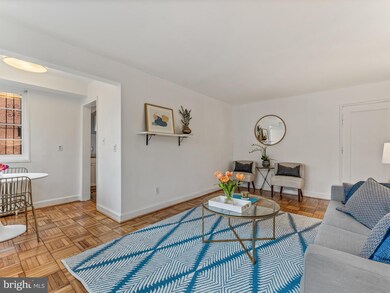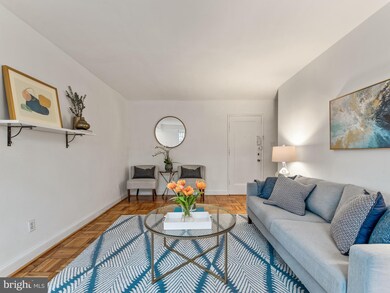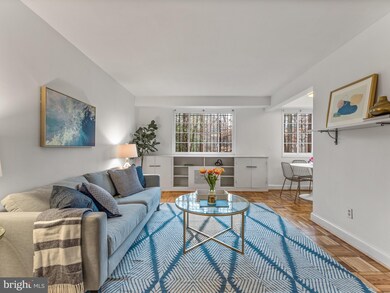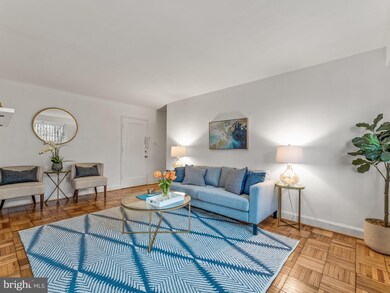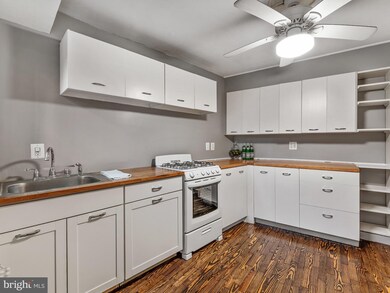
8720 Manchester Rd Unit 1 Silver Spring, MD 20901
Silver Spring Park NeighborhoodHighlights
- Eat-In Gourmet Kitchen
- Traditional Floor Plan
- Backs to Trees or Woods
- Sligo Creek Elementary School Rated A
- Traditional Architecture
- Wood Flooring
About This Home
As of April 2020BUYERS SALES PRICE IS $175,000, MINUS SELLERS CREDIT OF $18,600, AND YOUR ACTUAL SALES PRICE IS $156,400! BUYERS SALES PRICE IS $175,000, MINUS SELLERS CREDIT OF $18,600, AND YOUR ACTUAL SALES PRICE IS $156,400! Where can you buy a renovated unit with at least 950 square feet for under $175,000? Enjoy the convenient and comfortable living in the coveted Goodacre Knolls neighborhood. The most square footage amongst the 27 other homes in this cooperative, this unit sparkles with abundant light, hardwood floors and numerous updates throughout. The living and dining areas offer southern-facing picturesque views of lush SLIGO CREEK PARK. The updated, rare eat-in kitchen features new appliances, modern hardware and new cabinets. Boasting the *largest floor plan* in the building, the unit conveys with an assigned parking spot and spacious storage unit. The new owner will benefit from -- bright, new windows, fresh paint and refinished ceilings throughout. This is your chance to live within seconds of public transportation. Bus stops are in front of the building, the red line metro is moments from your front door and the station for the much anticipated purple line will be mere blocks away!! **RECENT EXTERIOR BUILDING UPDATES include new roof, new gutters, new security call boxes for controlled entrance and new copper plumbing.** Overlooking Sligo Creek Park, the Sligo Housing Cooperative is a quiet, well-maintained and managed association and a tight-knit community in an unbeatable location minutes from Downtown Silver Spring, Historic Takoma Park and Washington, DC! Enjoy endless shopping, dining, and entertainment in the nearby IMAX theater, Dave & Busters, The Fillmore, Whole Foods Market, The Society Lounge, and much more! The coop fee includes taxes & utilities excluding Montgomery County Real Estate Taxes. Pristine onsite laundry facilities. CHECK OUT OUR VIDEO OF THE UNIT :https://vimeo.com/379844174
Property Details
Home Type
- Co-Op
Est. Annual Taxes
- $994
Year Built
- Built in 1947
Lot Details
- Backs to Trees or Woods
- Property is in very good condition
HOA Fees
- $473 Monthly HOA Fees
Home Design
- Traditional Architecture
- Brick Exterior Construction
Interior Spaces
- 950 Sq Ft Home
- Property has 1 Level
- Traditional Floor Plan
- Built-In Features
- Ceiling Fan
- Window Treatments
- Combination Dining and Living Room
- Wood Flooring
Kitchen
- Eat-In Gourmet Kitchen
- Oven
- Built-In Microwave
- Dishwasher
- Upgraded Countertops
- Disposal
Bedrooms and Bathrooms
- 1 Main Level Bedroom
- 1 Full Bathroom
Parking
- On-Street Parking
- 1 Assigned Parking Space
Outdoor Features
- Exterior Lighting
Utilities
- Window Unit Cooling System
- Forced Air Heating System
Listing and Financial Details
- Assessor Parcel Number 161303662073
Community Details
Overview
- Association fees include air conditioning, trash, water, snow removal, sewer, gas, exterior building maintenance, heat, taxes, common area maintenance, electricity, laundry, reserve funds
- Low-Rise Condominium
- Sligo Park Hills Condos
- Sligo Park Hills Subdivision
Pet Policy
- Pet Size Limit
- Dogs and Cats Allowed
Map
Home Values in the Area
Average Home Value in this Area
Property History
| Date | Event | Price | Change | Sq Ft Price |
|---|---|---|---|---|
| 04/17/2020 04/17/20 | Sold | $175,000 | +11.9% | $184 / Sq Ft |
| 03/05/2020 03/05/20 | Pending | -- | -- | -- |
| 02/27/2020 02/27/20 | Price Changed | $156,400 | -10.6% | $165 / Sq Ft |
| 12/14/2019 12/14/19 | For Sale | $175,000 | +138.1% | $184 / Sq Ft |
| 04/05/2012 04/05/12 | Sold | $73,500 | -2.0% | $82 / Sq Ft |
| 02/24/2012 02/24/12 | Pending | -- | -- | -- |
| 01/30/2012 01/30/12 | For Sale | $75,000 | -- | $83 / Sq Ft |
Tax History
| Year | Tax Paid | Tax Assessment Tax Assessment Total Assessment is a certain percentage of the fair market value that is determined by local assessors to be the total taxable value of land and additions on the property. | Land | Improvement |
|---|---|---|---|---|
| 2024 | $1,108 | $90,000 | $27,000 | $63,000 |
| 2023 | $1,085 | $88,333 | $0 | $0 |
| 2022 | $699 | $86,667 | $0 | $0 |
| 2021 | $999 | $85,000 | $25,500 | $59,500 |
| 2020 | $997 | $85,000 | $25,500 | $59,500 |
| 2019 | $995 | $85,000 | $25,500 | $59,500 |
| 2018 | $996 | $85,000 | $25,500 | $59,500 |
| 2017 | $916 | $80,000 | $0 | $0 |
| 2016 | -- | $75,000 | $0 | $0 |
| 2015 | $880 | $70,000 | $0 | $0 |
| 2014 | $880 | $70,000 | $0 | $0 |
Similar Homes in Silver Spring, MD
Source: Bright MLS
MLS Number: MDMC689664
APN: 13-03662073
- 121 Fleetwood Terrace
- 8601 Manchester Rd Unit 217
- 8715 Bradford Rd
- 8545 Geren Rd
- 8404 Hartford Ave
- 8907 Flower Ave
- 9138 Eton Rd
- 9123 Eton Rd
- 8511 Flower Ave
- 9201 Three Oaks Dr
- 605 Dartmouth Ave
- 420 Greenbrier Dr
- 9226 Three Oaks Dr
- 514 Silver Spring Ave
- 122 Hamilton Ave
- 9238 Three Oaks Dr
- 3 Melbourne Ave
- 575 Thayer Ave Unit 606
- 411 Pershing Dr
- 8308 Flower Ave Unit 401
