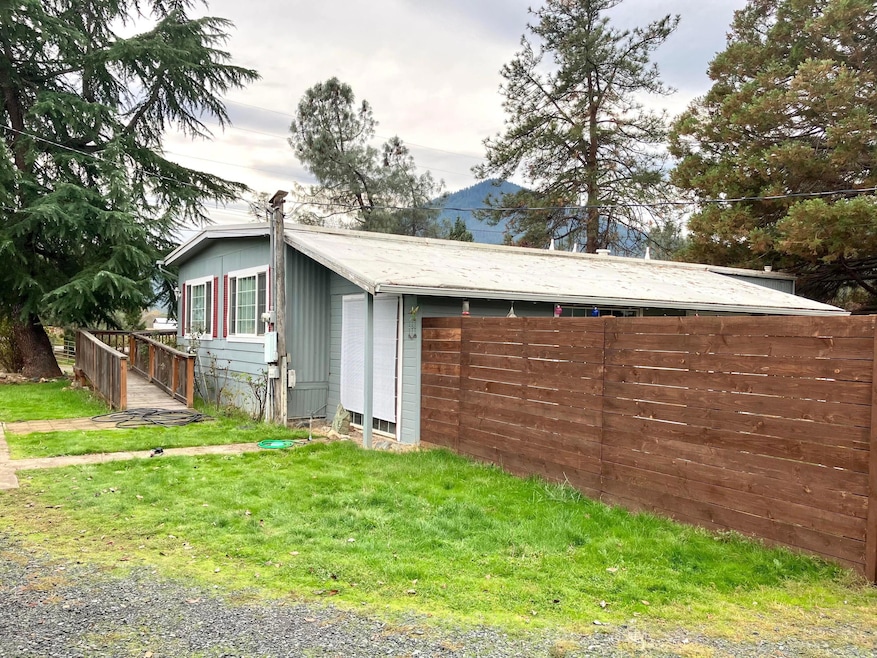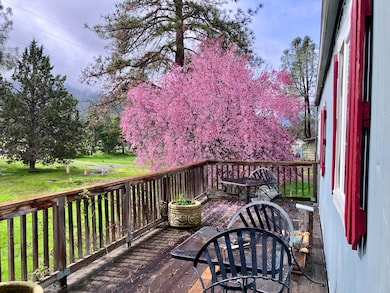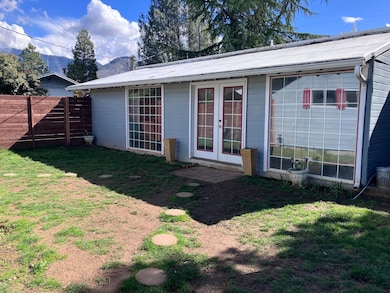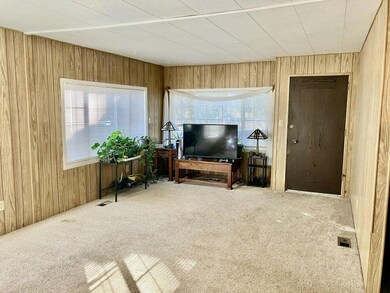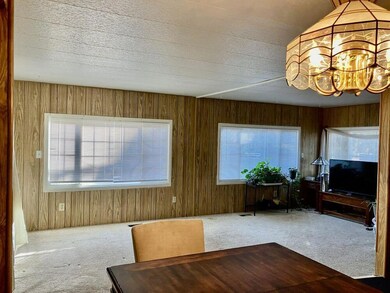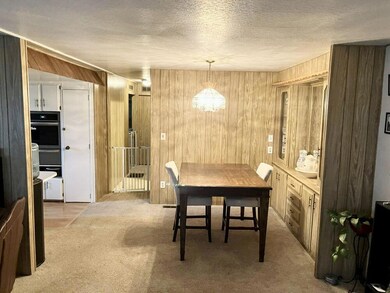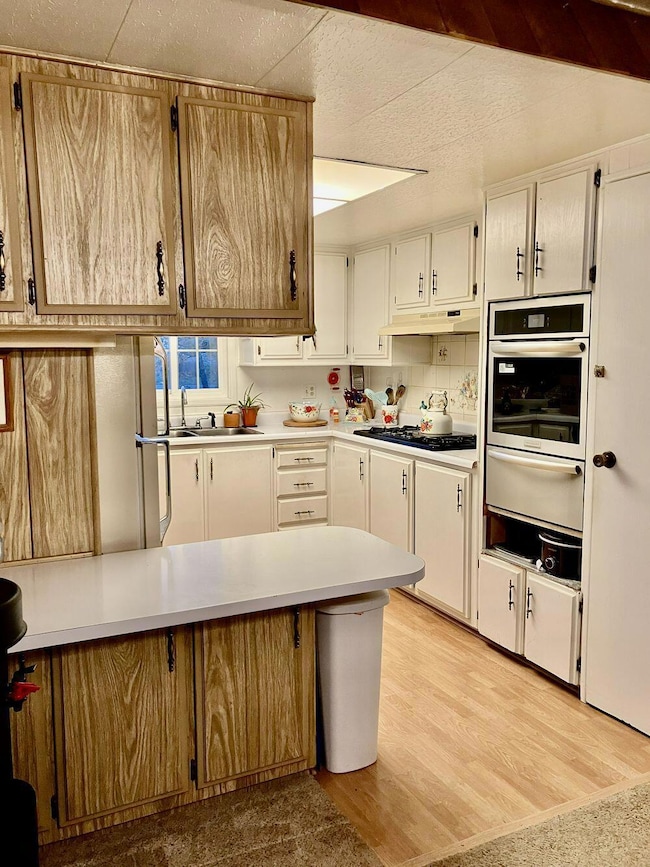
8720 Oregon 238 Jacksonville, OR 97530
Ruch NeighborhoodEstimated payment $2,043/month
Highlights
- RV Access or Parking
- Bonus Room
- No HOA
- Hydromassage or Jetted Bathtub
- Sun or Florida Room
- Separate Outdoor Workshop
About This Home
Just outside of Jacksonville! This well maintained manufactured home on a private half acre lot provides plenty of space for gardening, kids, pets and toys! 2 Comfortably sized bedrooms each with its own full bath.Spacious floor plan with a 320 sq ft Enclosed bonus room and NEW appliances. Large 420 sq ft detached shop / garage all set with power. Fully fenced yard with Front deck to enjoy the outdoors. RV parking with electric and water hookups. NEW HVAC and Septic system. Home warranty! Less than a mile to the Applegate River and Cantrall Buckley county park. This truly is the perfect location!
Property Details
Home Type
- Mobile/Manufactured
Est. Annual Taxes
- $1,451
Year Built
- Built in 1973
Lot Details
- 0.5 Acre Lot
- No Common Walls
- Fenced
- Level Lot
- Garden
Parking
- 1 Car Detached Garage
- Workshop in Garage
- Driveway
- RV Access or Parking
Home Design
- Manufactured Home With Land
- Pillar, Post or Pier Foundation
- Membrane Roofing
Interior Spaces
- 1,152 Sq Ft Home
- 1-Story Property
- Living Room
- Dining Room
- Bonus Room
- Sun or Florida Room
- Fire and Smoke Detector
Kitchen
- Breakfast Bar
- Oven
- Cooktop
- Dishwasher
- Disposal
Flooring
- Carpet
- Laminate
Bedrooms and Bathrooms
- 2 Bedrooms
- Jack-and-Jill Bathroom
- 2 Full Bathrooms
- Hydromassage or Jetted Bathtub
- Bathtub with Shower
Laundry
- Laundry Room
- Dryer
- Washer
Accessible Home Design
- Accessible Full Bathroom
- Accessible Bedroom
- Accessible Approach with Ramp
Outdoor Features
- Separate Outdoor Workshop
- Shed
Schools
- Ruch Outdoor Community Elementary And Middle School
Utilities
- Central Air
- Heating Available
- Shared Well
- Water Heater
- Sand Filter Approved
- Septic Tank
- Cable TV Available
Community Details
- No Home Owners Association
Listing and Financial Details
- Assessor Parcel Number 10475135
Map
Home Values in the Area
Average Home Value in this Area
Property History
| Date | Event | Price | Change | Sq Ft Price |
|---|---|---|---|---|
| 04/12/2025 04/12/25 | Price Changed | $345,000 | -1.4% | $299 / Sq Ft |
| 02/02/2025 02/02/25 | For Sale | $349,999 | -- | $304 / Sq Ft |
Similar Home in Jacksonville, OR
Source: Southern Oregon MLS
MLS Number: 220195350
- 8264 Highway 238
- 9659 Dunlap Rd
- 300 Dunlap Rd
- 7499 Highway 238
- 379 Squirrel Ln
- 120 Lomas Rd
- 1550 Upper Applegate Rd
- 0 China Gulch Rd Unit 220189873
- 2389 Upper Applegate Rd
- 785 Forest Creek Rd
- 11777 Highway 238
- 13291 Oregon 238
- 1682 Brown Rd
- 13587 Oregon 238
- 1684 Humbug Creek Rd
- 1514 Sterling Creek Rd
- 2319 Humbug Creek Rd
- 2832 Humbug Creek Rd
- 334 Andesite Dr
- 3141 Humbug Creek Rd
