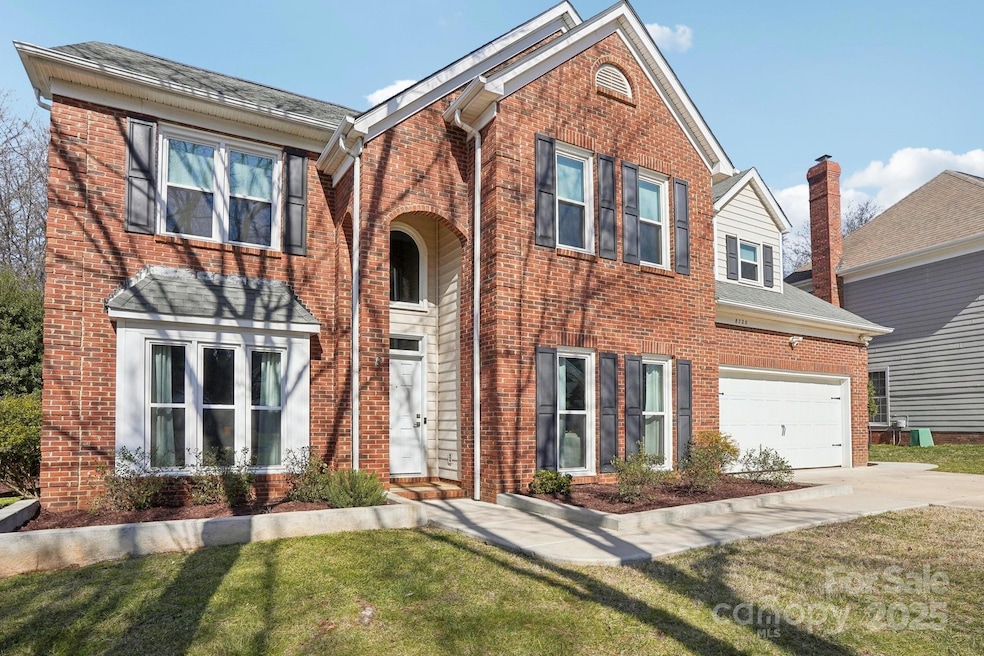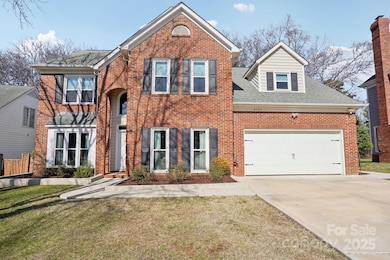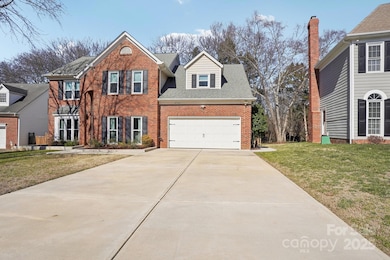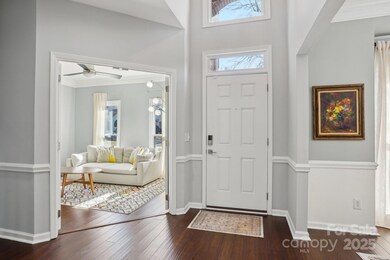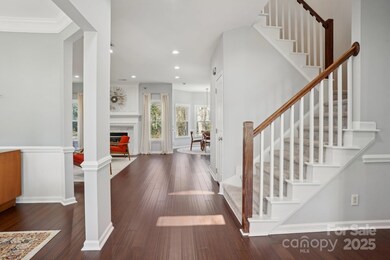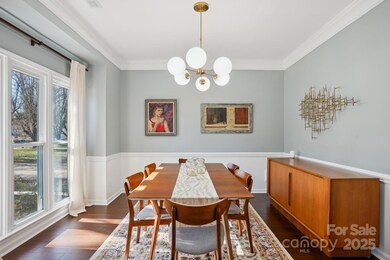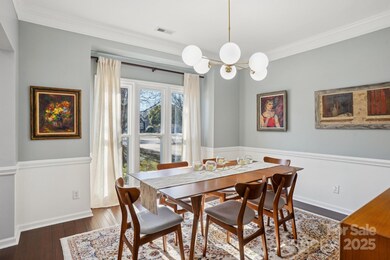
8720 Tamarron Dr Charlotte, NC 28277
Provincetowne NeighborhoodHighlights
- Clubhouse
- Wooded Lot
- Wood Flooring
- Community House Middle School Rated A-
- Transitional Architecture
- Community Pool
About This Home
As of March 2025Nestled in the heart of the desirable Ballantyne/Blakeney area, this charming home offers style, comfort, and convenience. The main level features a bright, open layout with beautiful prefinished wood flooring and a cozy fireplace. The updated kitchen boasts granite countertops, tile backsplash, stainless steel appliances, a gas cooktop, and ample cabinet space. Upstairs, enjoy spacious bedrooms with large closets, plus a versatile bonus room that could be a 4th bedroom. Brand-new carpet adds a fresh touch to the upper level and stairs. Outdoor highlights include a widened driveway, a concrete walkway to the fenced backyard, an extended patio, and a separate firepit area for cozy nights. The 2-car garage offers shelving and storage cabinets that convey. Located near top-rated schools and I-485, this vibrant community provides walkable access to dining, coffee shops, and grocery stores, along with fun attractions like Ballantyne Bowl and The Amphitheatre.
Last Agent to Sell the Property
Allen Tate SouthPark Brokerage Email: amy.fritz@allentate.com License #247195

Co-Listed By
Allen Tate SouthPark Brokerage Email: amy.fritz@allentate.com License #248417
Home Details
Home Type
- Single Family
Est. Annual Taxes
- $3,634
Year Built
- Built in 1996
Lot Details
- Back Yard Fenced
- Level Lot
- Wooded Lot
- Property is zoned R9CD
HOA Fees
- $53 Monthly HOA Fees
Parking
- 2 Car Attached Garage
- Electric Vehicle Home Charger
- Garage Door Opener
- Driveway
- 2 Open Parking Spaces
Home Design
- Transitional Architecture
- Brick Exterior Construction
- Slab Foundation
- Vinyl Siding
Interior Spaces
- 2-Story Property
- Family Room with Fireplace
- Laundry Room
Kitchen
- Self-Cleaning Convection Oven
- Gas Oven
- Gas Cooktop
- Microwave
- Dishwasher
Flooring
- Wood
- Tile
Bedrooms and Bathrooms
- 4 Bedrooms
Outdoor Features
- Covered patio or porch
Schools
- Knights View Elementary School
- Community House Middle School
- Ardrey Kell High School
Utilities
- Forced Air Heating and Cooling System
- Gas Water Heater
Listing and Financial Details
- Assessor Parcel Number 229-311-04
Community Details
Overview
- Cusick Management Association
- Landen Meadows Subdivision
- Mandatory home owners association
Amenities
- Clubhouse
Recreation
- Tennis Courts
- Community Pool
Map
Home Values in the Area
Average Home Value in this Area
Property History
| Date | Event | Price | Change | Sq Ft Price |
|---|---|---|---|---|
| 03/14/2025 03/14/25 | Sold | $615,000 | +3.4% | $223 / Sq Ft |
| 02/06/2025 02/06/25 | For Sale | $595,000 | -- | $215 / Sq Ft |
Tax History
| Year | Tax Paid | Tax Assessment Tax Assessment Total Assessment is a certain percentage of the fair market value that is determined by local assessors to be the total taxable value of land and additions on the property. | Land | Improvement |
|---|---|---|---|---|
| 2023 | $3,634 | $459,600 | $125,000 | $334,600 |
| 2022 | $3,336 | $332,700 | $80,000 | $252,700 |
| 2021 | $3,325 | $332,700 | $80,000 | $252,700 |
| 2020 | $3,318 | $332,700 | $80,000 | $252,700 |
| 2019 | $3,302 | $332,700 | $80,000 | $252,700 |
| 2018 | $3,178 | $236,600 | $60,000 | $176,600 |
| 2016 | $3,116 | $236,600 | $60,000 | $176,600 |
| 2015 | $3,105 | $236,600 | $60,000 | $176,600 |
| 2014 | $3,101 | $236,600 | $60,000 | $176,600 |
Mortgage History
| Date | Status | Loan Amount | Loan Type |
|---|---|---|---|
| Open | $553,500 | New Conventional | |
| Previous Owner | $110,000 | New Conventional | |
| Previous Owner | $256,000 | New Conventional | |
| Previous Owner | $256,000 | New Conventional | |
| Previous Owner | $30,000 | Credit Line Revolving | |
| Previous Owner | $208,000 | New Conventional | |
| Previous Owner | $81,000 | Unknown | |
| Previous Owner | $24,000 | Unknown | |
| Previous Owner | $130,000 | Unknown | |
| Previous Owner | $127,000 | Unknown |
Deed History
| Date | Type | Sale Price | Title Company |
|---|---|---|---|
| Warranty Deed | $615,000 | None Listed On Document | |
| Warranty Deed | $260,000 | None Available | |
| Deed | $186,000 | -- |
Similar Homes in the area
Source: Canopy MLS (Canopy Realtor® Association)
MLS Number: 4219064
APN: 229-311-04
- 7924 Pemswood St
- 9128 Summer Club Rd
- 8416 Highgrove St
- 8651 Walsham Dr
- 8724 Highgrove St
- 8402 Albury Walk Ln
- 8523 Albury Walk Ln
- 14021 Eldon Dr
- 10015 Garrison Watch Ave Unit 168
- 16919 Hedgerow Park Rd
- 9713 Autumn Applause Dr
- 9514 Wheatfield Rd
- 9331 Hanworth Trace Dr
- 9422 Ridgeforest Dr
- 8432 Newton Ln
- 8703 Ellington Park Dr
- 8622 Ellington Park Dr
- 9652 Wheatfield Rd
- 8201 Tonawanda Dr
- 9527 Scotland Hall Ct
