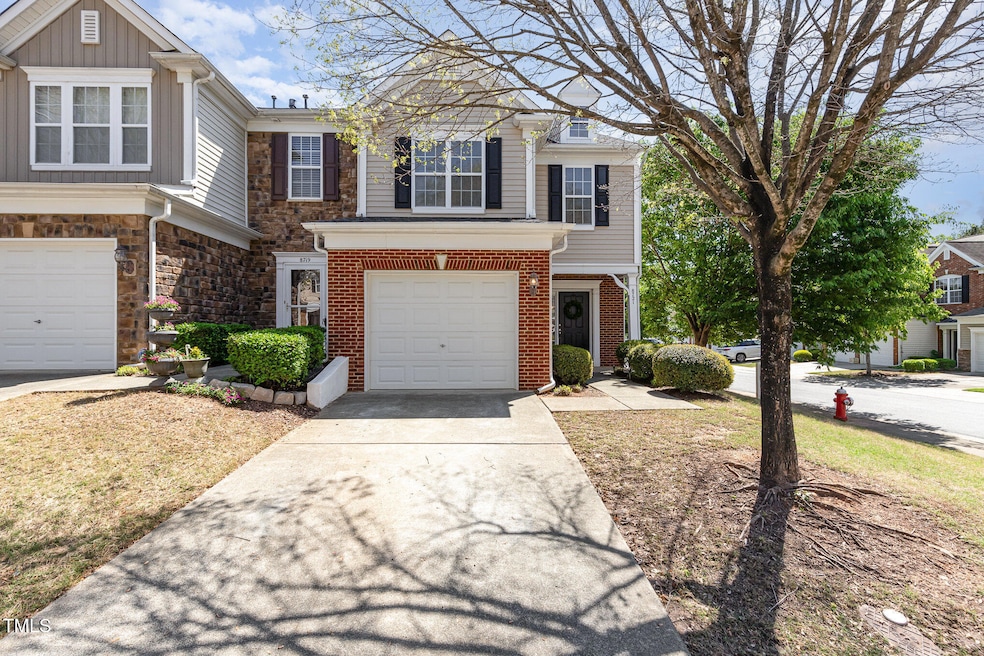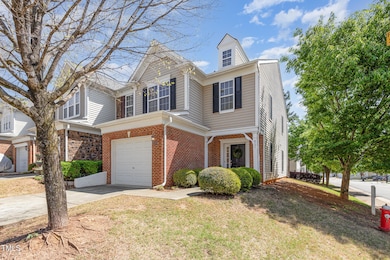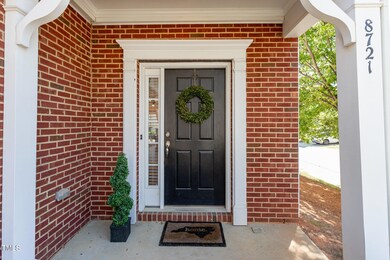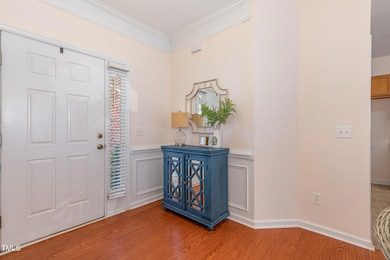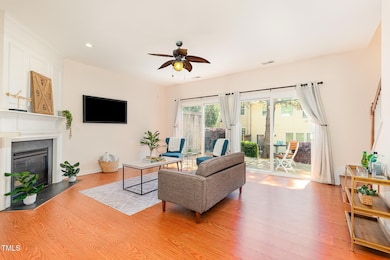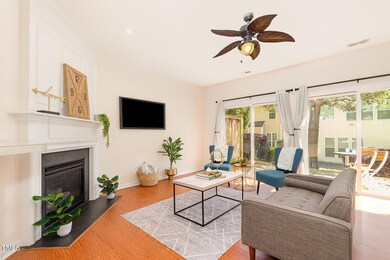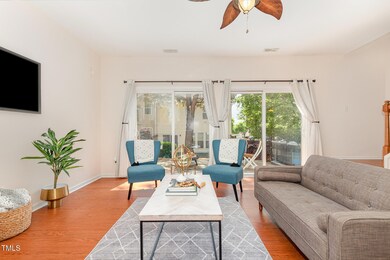
8721 Owl Roost Place Raleigh, NC 27617
Umstead NeighborhoodEstimated payment $2,513/month
Highlights
- Clubhouse
- Transitional Architecture
- End Unit
- Leesville Road Elementary School Rated A
- Wood Flooring
- L-Shaped Dining Room
About This Home
Welcome to 8721 Owl Roost Pl, a charming end unit townhouse nestled in Northwest Raleigh. This inviting home offers a perfect blend of comfort and style, featuring 1,511 square feet of thoughtfully designed living space. With three spacious bedrooms and two and a half bathrooms, this residence provides ample room for relaxation and entertainment.
Step inside to discover beautiful hardwood floors that flow seamlessly throughout the main living areas, complemented by the warmth of a working fireplace, perfect for cozy evenings. The well-appointed kitchen and living spaces are designed for both functionality and style, ensuring a delightful experience for any occasion.
The townhouse also boasts a private patio, ideal for enjoying a morning coffee or evening retreat. Residents will appreciate the convenience of an attached garage, providing secure parking and additional storage options.
For those who enjoy outdoor activities, the community pool offers a refreshing escape during the warmer months. The property is equipped with central air conditioning and forced air gas heat, ensuring year-round comfort. A washer and dryer are included, adding to the home's convenience.
Don't miss the opportunity to make 8721 Owl Roost Pl your new home, where comfort meets convenience in a vibrant community. Contact us today to schedule a viewing and experience all this wonderful townhouse has to offer.
Townhouse Details
Home Type
- Townhome
Est. Annual Taxes
- $3,023
Year Built
- Built in 2007
Lot Details
- 3,485 Sq Ft Lot
- End Unit
- 1 Common Wall
HOA Fees
- $145 Monthly HOA Fees
Parking
- 1 Car Attached Garage
- Front Facing Garage
- 1 Open Parking Space
Home Design
- Transitional Architecture
- Traditional Architecture
- Brick Exterior Construction
- Slab Foundation
- Shingle Roof
- Vinyl Siding
Interior Spaces
- 1,511 Sq Ft Home
- 1-Story Property
- Smooth Ceilings
- Ceiling Fan
- Gas Log Fireplace
- Insulated Windows
- Entrance Foyer
- Family Room with Fireplace
- L-Shaped Dining Room
- Pull Down Stairs to Attic
Kitchen
- Self-Cleaning Oven
- Electric Cooktop
- Microwave
- Dishwasher
Flooring
- Wood
- Laminate
- Vinyl
Bedrooms and Bathrooms
- 3 Bedrooms
- Walk-In Closet
- Bathtub with Shower
- Shower Only
Laundry
- Laundry on upper level
- Dryer
- Washer
Home Security
Outdoor Features
- Patio
- Exterior Lighting
- Rain Gutters
- Porch
Schools
- Leesville Road Elementary And Middle School
- Leesville Road High School
Utilities
- Forced Air Zoned Heating and Cooling System
- Heating System Uses Natural Gas
- Gas Water Heater
Listing and Financial Details
- Assessor Parcel Number 0777680819
Community Details
Overview
- Association fees include ground maintenance
- Glenwood Crossing/Hrw Association, Phone Number (919) 787-9000
- Glenwood Crossing Subdivision
Recreation
- Community Pool
Additional Features
- Clubhouse
- Storm Doors
Map
Home Values in the Area
Average Home Value in this Area
Tax History
| Year | Tax Paid | Tax Assessment Tax Assessment Total Assessment is a certain percentage of the fair market value that is determined by local assessors to be the total taxable value of land and additions on the property. | Land | Improvement |
|---|---|---|---|---|
| 2024 | $3,023 | $345,804 | $110,000 | $235,804 |
| 2023 | $2,666 | $242,746 | $48,000 | $194,746 |
| 2022 | $2,478 | $242,746 | $48,000 | $194,746 |
| 2021 | $2,382 | $242,746 | $48,000 | $194,746 |
| 2020 | $2,339 | $242,746 | $48,000 | $194,746 |
| 2019 | $2,098 | $179,336 | $40,000 | $139,336 |
| 2018 | $1,979 | $179,336 | $40,000 | $139,336 |
| 2017 | $1,886 | $179,336 | $40,000 | $139,336 |
| 2016 | $1,847 | $179,336 | $40,000 | $139,336 |
| 2015 | $1,958 | $187,125 | $40,000 | $147,125 |
| 2014 | $1,857 | $187,125 | $40,000 | $147,125 |
Property History
| Date | Event | Price | Change | Sq Ft Price |
|---|---|---|---|---|
| 04/17/2025 04/17/25 | Pending | -- | -- | -- |
| 04/15/2025 04/15/25 | Price Changed | $379,900 | +1.3% | $251 / Sq Ft |
| 04/14/2025 04/14/25 | For Sale | $375,000 | -- | $248 / Sq Ft |
Deed History
| Date | Type | Sale Price | Title Company |
|---|---|---|---|
| Warranty Deed | $250,000 | None Available | |
| Warranty Deed | $178,000 | None Available |
Mortgage History
| Date | Status | Loan Amount | Loan Type |
|---|---|---|---|
| Open | $187,425 | New Conventional | |
| Previous Owner | $136,400 | New Conventional | |
| Previous Owner | $147,200 | New Conventional | |
| Previous Owner | $142,320 | Unknown |
Similar Homes in the area
Source: Doorify MLS
MLS Number: 10089342
APN: 0777.02-68-0819-000
- 8329 Pilots View Dr
- 8217 Pilots View Dr
- 8230 Ebenezer Church Rd
- 8200 Shadow Stone Ct
- 8457 Reedy Ridge Ln
- 8415 Reedy Ridge Ln
- 8412 Lunar Stone Place
- 8244 City Loft Ct
- 8803 Camden Park Dr
- 8208 City Loft Ct
- 8521 Mount Valley Ln
- 8125 Rhiannon Rd
- 8730 Cypress Grove Run
- 8032 Sycamore Hill Ln
- 8822 Orchard Grove Way
- 8023 Sycamore Hill Ln
- 8215 Cushing St
- 7710 Astoria Place
- 8300 Clarks Branch Dr
- 5610 Picnic Rock Ln
