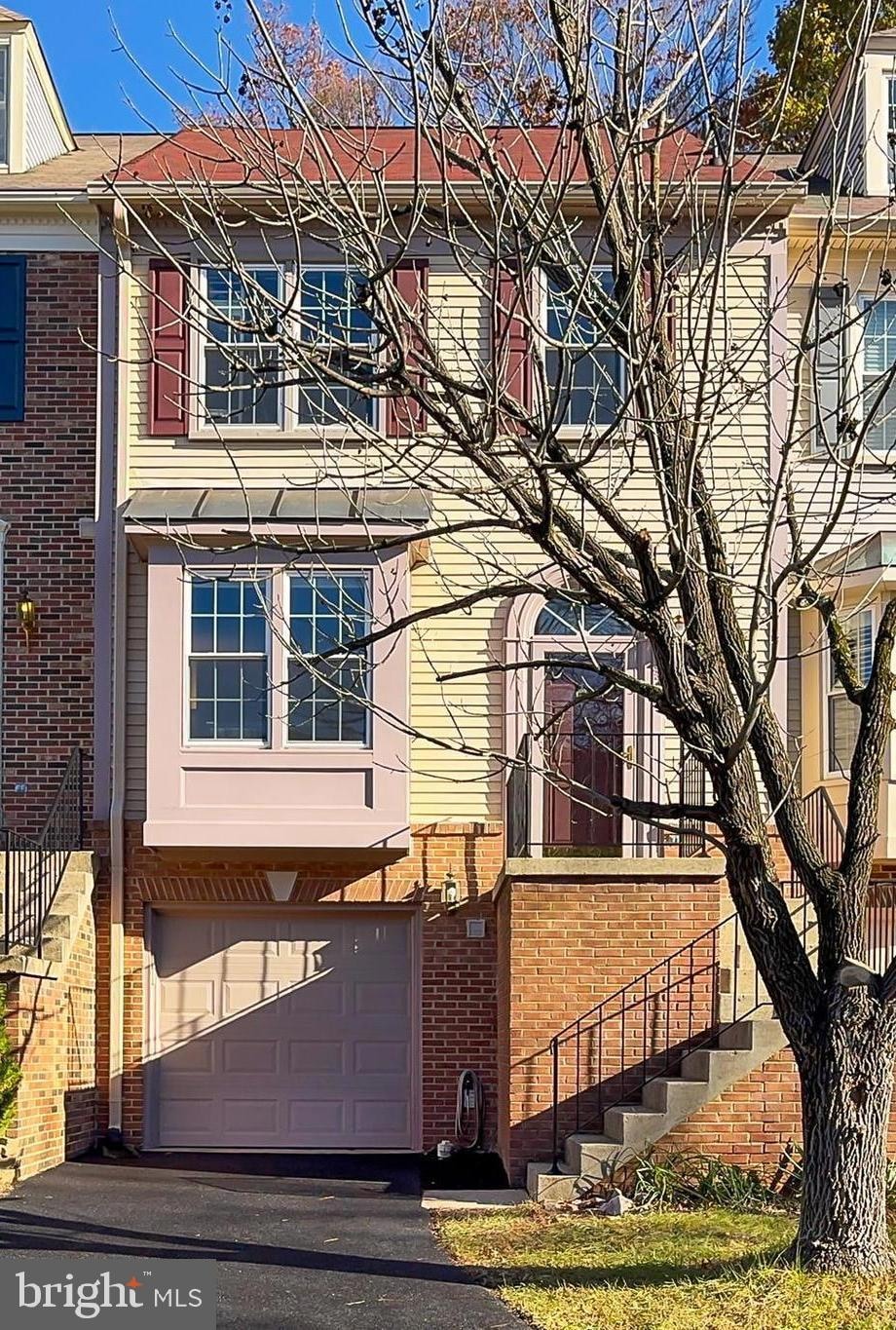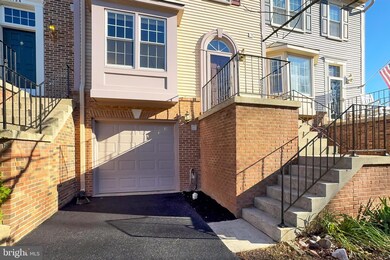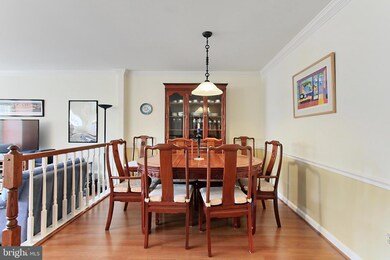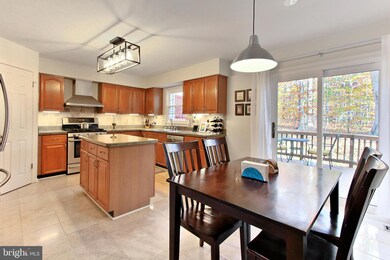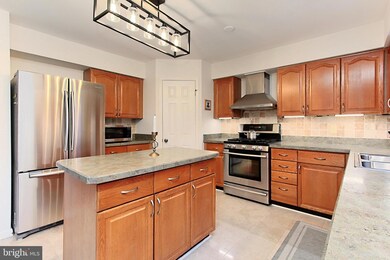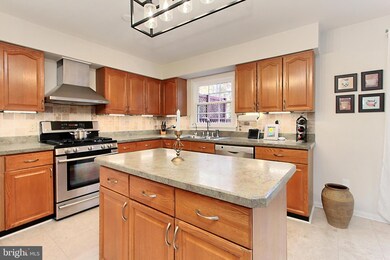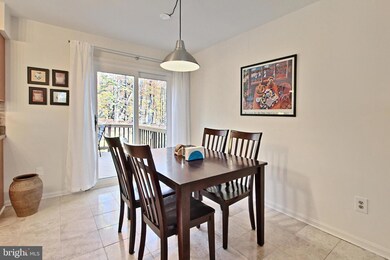
8722 Stone Hill Place Springfield, VA 22153
Highlights
- View of Trees or Woods
- Open Floorplan
- Deck
- Orange Hunt Elementary School Rated A-
- Colonial Architecture
- Recreation Room
About This Home
As of December 2024Beautiful town home in West Springfield, perfectly located in a "hidden community", far from noise and congestion, yet close to major commuting options. Gorgeous kitchen w/gas stove, abundant cabinetry, a PANTRY and an island. The kitchen spans the entire rear part of the home and opens to a spacious deck for entertaining friends and family-indoors and out! The setting is further enhanced by the lot backing to trees.
Extraordinarily energy efficiency features! Abundant parking for guests, 1 car garage, LL rec room w/gas FPL and walkout, bedrooms with vaulted ceilings. Orange Hunt ES, West Springfield HS. 5 minute drive to commuter lot at Gambrill, 5 miles to Metro. Buses to the Pentagon nearby.
Townhouse Details
Home Type
- Townhome
Est. Annual Taxes
- $6,505
Year Built
- Built in 1990
Lot Details
- 1,653 Sq Ft Lot
- Partially Fenced Property
- Backs to Trees or Woods
- Property is in excellent condition
HOA Fees
- $107 Monthly HOA Fees
Parking
- 1 Car Attached Garage
- 1 Driveway Space
- Garage Door Opener
Home Design
- Colonial Architecture
- Brick Exterior Construction
- Aluminum Siding
- Concrete Perimeter Foundation
Interior Spaces
- Property has 3 Levels
- Open Floorplan
- Crown Molding
- Vaulted Ceiling
- Ceiling Fan
- Fireplace With Glass Doors
- Fireplace Mantel
- Gas Fireplace
- Double Pane Windows
- Window Treatments
- Six Panel Doors
- Entrance Foyer
- Living Room
- Breakfast Room
- Dining Room
- Recreation Room
- Utility Room
- Views of Woods
Kitchen
- Eat-In Kitchen
- Gas Oven or Range
- Self-Cleaning Oven
- Range Hood
- Microwave
- Ice Maker
- Dishwasher
- Stainless Steel Appliances
- Kitchen Island
- Disposal
Flooring
- Carpet
- Laminate
- Ceramic Tile
Bedrooms and Bathrooms
- 3 Bedrooms
- En-Suite Primary Bedroom
- En-Suite Bathroom
- Walk-In Closet
Laundry
- Laundry on lower level
- Dryer
- Washer
Finished Basement
- Walk-Out Basement
- Exterior Basement Entry
- Natural lighting in basement
Outdoor Features
- Deck
Schools
- Orange Hunt Elementary School
- Irving Middle School
- West Springfield High School
Utilities
- Forced Air Heating and Cooling System
- Heat Pump System
- Back Up Gas Heat Pump System
- Natural Gas Water Heater
- Water Conditioner is Owned
Listing and Financial Details
- Tax Lot 93
- Assessor Parcel Number 0893 30020093
Community Details
Overview
- Association fees include reserve funds, road maintenance, snow removal, trash, management
- Middleford HOA
- Middleford Subdivision, Balmoral Floorplan
- Property Manager
Recreation
- Community Playground
- Jogging Path
Pet Policy
- Dogs and Cats Allowed
Map
Home Values in the Area
Average Home Value in this Area
Property History
| Date | Event | Price | Change | Sq Ft Price |
|---|---|---|---|---|
| 12/19/2024 12/19/24 | Sold | $665,000 | +1.5% | $322 / Sq Ft |
| 11/22/2024 11/22/24 | Pending | -- | -- | -- |
| 11/20/2024 11/20/24 | For Sale | $655,000 | -- | $317 / Sq Ft |
Tax History
| Year | Tax Paid | Tax Assessment Tax Assessment Total Assessment is a certain percentage of the fair market value that is determined by local assessors to be the total taxable value of land and additions on the property. | Land | Improvement |
|---|---|---|---|---|
| 2024 | $6,506 | $561,570 | $185,000 | $376,570 |
| 2023 | $6,182 | $547,810 | $175,000 | $372,810 |
| 2022 | $5,914 | $517,160 | $165,000 | $352,160 |
| 2021 | $5,243 | $446,760 | $140,000 | $306,760 |
| 2020 | $5,109 | $431,700 | $135,000 | $296,700 |
| 2019 | $4,971 | $420,030 | $130,000 | $290,030 |
| 2018 | $4,830 | $420,030 | $130,000 | $290,030 |
| 2017 | $4,685 | $403,490 | $130,000 | $273,490 |
| 2016 | $4,674 | $403,490 | $130,000 | $273,490 |
| 2015 | $4,356 | $390,290 | $125,000 | $265,290 |
| 2014 | $4,148 | $372,560 | $115,000 | $257,560 |
Mortgage History
| Date | Status | Loan Amount | Loan Type |
|---|---|---|---|
| Open | $598,500 | New Conventional | |
| Closed | $598,500 | New Conventional | |
| Previous Owner | $419,500 | New Conventional | |
| Previous Owner | $312,989 | No Value Available | |
| Previous Owner | $379,900 | New Conventional | |
| Previous Owner | $380,000 | VA | |
| Previous Owner | $385,700 | VA | |
| Previous Owner | $145,000 | No Value Available |
Deed History
| Date | Type | Sale Price | Title Company |
|---|---|---|---|
| Bargain Sale Deed | $665,000 | Commonwealth Land Title | |
| Bargain Sale Deed | $665,000 | Commonwealth Land Title | |
| Deed | -- | Title One Settlement Group | |
| Warranty Deed | $400,000 | -- | |
| Deed | $186,000 | -- |
Similar Homes in Springfield, VA
Source: Bright MLS
MLS Number: VAFX2210588
APN: 0893-30020093
- 8729 Cuttermill Place
- 7309 Langsford Ct
- 7310 Whitson Dr
- 7221 Willow Oak Place
- 7217 Willow Oak Place
- 8701 Shadowlake Way
- 7711 Cumbertree Ct
- 9014 Giltinan Ct
- 8717 Evangel Dr
- 8858 Applecross Ln
- 7109 Sontag Way
- 9008 Arley Dr
- 8909 Applecross Ln
- 7617 Cervantes Ct
- 9068 Gavelwood Ct
- 6910 Sprouse Ct
- 9124 Fishermans Ln
- 7103 Galgate Dr
- 8422 Golden Aspen Ct
- 7205 Danford Ln
