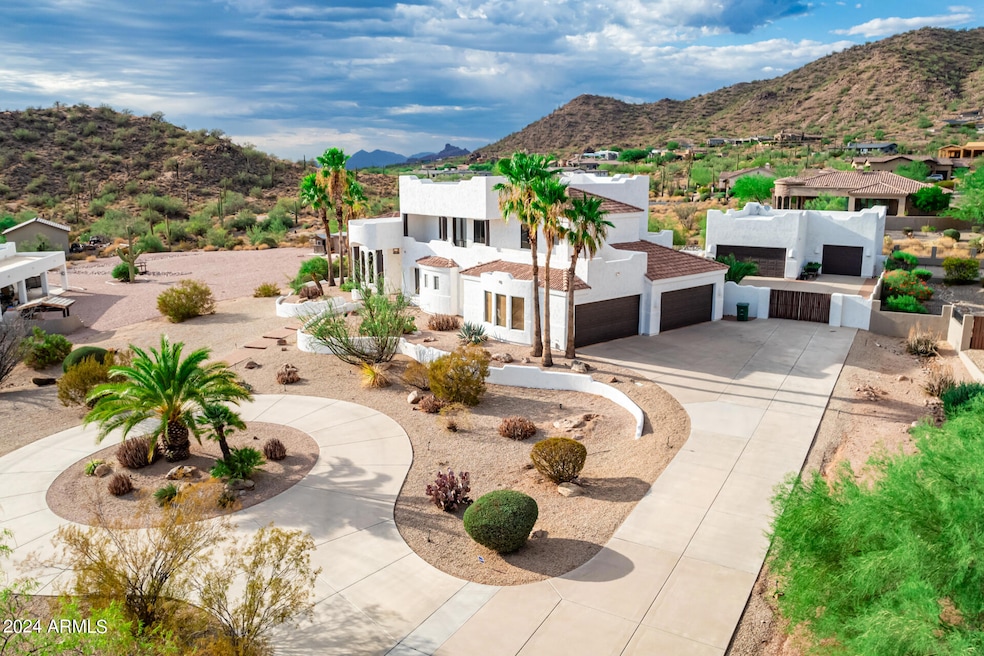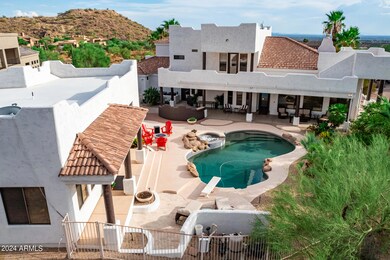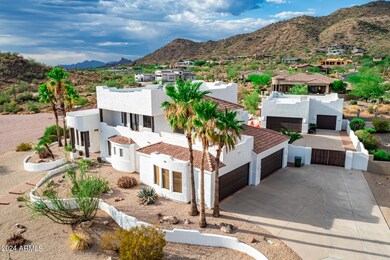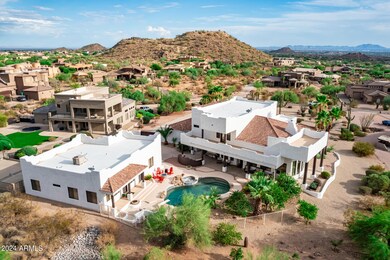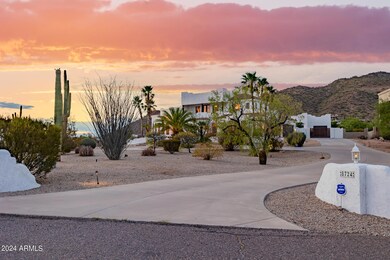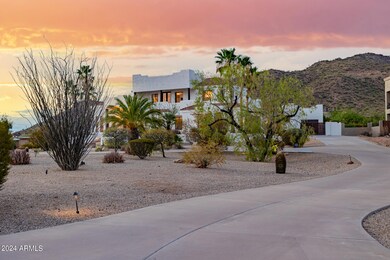
8724 E Russell St Mesa, AZ 85207
Desert Uplands NeighborhoodHighlights
- Guest House
- Heated Spa
- City Lights View
- Franklin at Brimhall Elementary School Rated A
- RV Garage
- 1.22 Acre Lot
About This Home
As of December 2024360 degrees unobstructed VIEWS!!! NO HOA! DETACHED GUEST HOUSE! 7 car garage! Bring all your toys to this home in The Desert Uplands of Mesa! Lifestyle here is exceptional with a blend of tranquility & convenience. Nearby stores, restaurants, hiking & boating at Tonto National Forest & Usury Mountain Regional Park. All million $ plus homes. Experience elegance & comfort in this magnificent 5-bedroom, 4.5 -bathroom residence on a sprawling 1.22-acre lot! 2 story entry w/ elegant stairwell. Formal LR & DR with updated modern flooring. 2022 kitchen remodel offers white shaker cabinets, viking stove, lg prep island, true butlers kitchen & pantry. Family room has huge windows, gas FP & open to the kitchen. 1st floor office, bedroom & full bathroom. Attached 4 car extended garage. GUEST suite is detached & private. Guest suite: great room, full kitchen with island & informal dining area, full bedroom & bathroom. Has a page storage room & attached to full access to second garage. This home boasts MOUNTAIN, SUNRISE, SUNSETS & CITY LIGHT VIEWS from multiple view decks & form inside the home. Fenced in back yard has extended covered patio's built in BBQ, heated spa and diving pool. Bring all your toys!! No HOA!! ** WELL is private and 1000 ft deep with a 2700 gallon holding tank!
Home Details
Home Type
- Single Family
Est. Annual Taxes
- $7,407
Year Built
- Built in 2001
Lot Details
- 1.22 Acre Lot
- Desert faces the front and back of the property
- Wrought Iron Fence
- Block Wall Fence
- Sprinklers on Timer
Parking
- 7 Car Detached Garage
- Garage ceiling height seven feet or more
- Garage Door Opener
- RV Garage
Property Views
- City Lights
- Mountain
Home Design
- Wood Frame Construction
- Tile Roof
- Stucco
Interior Spaces
- 3,770 Sq Ft Home
- 2-Story Property
- Central Vacuum
- Vaulted Ceiling
- Ceiling Fan
- Gas Fireplace
- Double Pane Windows
- Family Room with Fireplace
- Security System Owned
Kitchen
- Kitchen Updated in 2022
- Eat-In Kitchen
- Breakfast Bar
- Built-In Microwave
- Kitchen Island
- Granite Countertops
Flooring
- Floors Updated in 2022
- Carpet
- Stone
Bedrooms and Bathrooms
- 5 Bedrooms
- Primary Bathroom is a Full Bathroom
- 5.5 Bathrooms
- Dual Vanity Sinks in Primary Bathroom
- Hydromassage or Jetted Bathtub
- Bathtub With Separate Shower Stall
Pool
- Heated Spa
- Private Pool
- Diving Board
Outdoor Features
- Balcony
- Covered patio or porch
- Built-In Barbecue
- Playground
Additional Homes
- Guest House
Schools
- Las Sendas Elementary School
- Fremont Junior High School
- Red Mountain High School
Utilities
- Refrigerated Cooling System
- Heating Available
- Propane
- Septic Tank
- High Speed Internet
- Cable TV Available
Community Details
- No Home Owners Association
- Association fees include no fees
- County Island Subdivision, Custom Floorplan
Listing and Financial Details
- Tax Lot 24
- Assessor Parcel Number 219-24-201-A
Map
Home Values in the Area
Average Home Value in this Area
Property History
| Date | Event | Price | Change | Sq Ft Price |
|---|---|---|---|---|
| 12/30/2024 12/30/24 | Sold | $1,650,000 | -2.9% | $438 / Sq Ft |
| 12/08/2024 12/08/24 | Pending | -- | -- | -- |
| 09/06/2024 09/06/24 | For Sale | $1,700,000 | +3.0% | $451 / Sq Ft |
| 09/02/2024 09/02/24 | Off Market | $1,650,000 | -- | -- |
| 09/02/2024 09/02/24 | For Sale | $1,700,000 | +129.7% | $451 / Sq Ft |
| 04/02/2012 04/02/12 | Sold | $740,000 | -6.2% | $143 / Sq Ft |
| 02/04/2012 02/04/12 | Pending | -- | -- | -- |
| 09/14/2011 09/14/11 | For Sale | $789,000 | -- | $153 / Sq Ft |
Tax History
| Year | Tax Paid | Tax Assessment Tax Assessment Total Assessment is a certain percentage of the fair market value that is determined by local assessors to be the total taxable value of land and additions on the property. | Land | Improvement |
|---|---|---|---|---|
| 2025 | $7,303 | $87,823 | -- | -- |
| 2024 | $7,407 | $83,641 | -- | -- |
| 2023 | $7,407 | $109,560 | $21,910 | $87,650 |
| 2022 | $7,217 | $85,660 | $17,130 | $68,530 |
| 2021 | $7,197 | $80,380 | $16,070 | $64,310 |
| 2020 | $7,134 | $76,530 | $15,300 | $61,230 |
| 2019 | $6,566 | $70,260 | $14,050 | $56,210 |
| 2018 | $6,388 | $68,080 | $13,610 | $54,470 |
| 2017 | $6,145 | $66,610 | $13,320 | $53,290 |
| 2016 | $6,005 | $67,020 | $13,400 | $53,620 |
| 2015 | $5,570 | $66,420 | $13,280 | $53,140 |
Mortgage History
| Date | Status | Loan Amount | Loan Type |
|---|---|---|---|
| Open | $1,320,000 | New Conventional | |
| Closed | $1,320,000 | New Conventional | |
| Previous Owner | $417,000 | Purchase Money Mortgage | |
| Previous Owner | $178,000 | Unknown | |
| Previous Owner | $122,500 | Unknown | |
| Previous Owner | $980,000 | Purchase Money Mortgage | |
| Previous Owner | $128,500 | Seller Take Back |
Deed History
| Date | Type | Sale Price | Title Company |
|---|---|---|---|
| Warranty Deed | $1,650,000 | Wfg National Title Insurance C | |
| Warranty Deed | $1,650,000 | Wfg National Title Insurance C | |
| Quit Claim Deed | -- | -- | |
| Warranty Deed | $740,000 | Security Title Agency | |
| Trustee Deed | $563,063 | None Available | |
| Warranty Deed | $1,225,000 | First American Title Ins Co | |
| Interfamily Deed Transfer | -- | -- | |
| Cash Sale Deed | $650,000 | Transnation Title Insurance | |
| Warranty Deed | $128,500 | -- |
Similar Homes in Mesa, AZ
Source: Arizona Regional Multiple Listing Service (ARMLS)
MLS Number: 6740161
APN: 219-24-201A
- 3333 N 87th St
- 3448 N Wild Horse Trail Unit 28
- 8760 E Regina Cir Unit 38
- 3313 N 87th St
- 3312 N 89th Place
- 3518 N Shadow Trail
- 8540 E Mcdowell Rd Unit 10
- 8540 E Mcdowell Rd Unit 125
- 8540 E Mcdowell Rd Unit 55
- 8540 E Mcdowell Rd Unit 121
- 8540 E Mcdowell Rd Unit 3
- 3530 N Crystal Peak Cir Unit 9
- 3201 N 91st St
- 3040 N Hawes Rd
- 0 N Hawes Rd Unit 6781292
- 8169 E Redberry
- 8157 E Sierra Morena St Unit 127
- 2918 N 90th St
- 8315 E Palm Ln
- 2927 N 90th St
