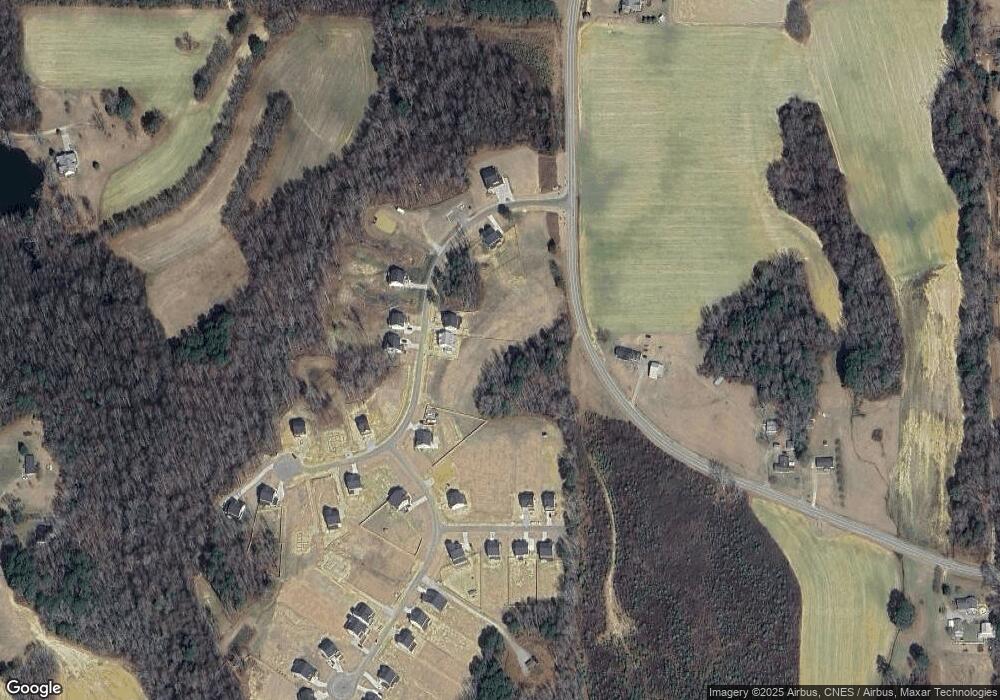
8725 Maxine St Unit 39 Selma Willow Spring, NC 27592
Estimated payment $4,488/month
Highlights
- New Construction
- Private Lot
- Traditional Architecture
- Willow Springs Elementary School Rated A
- Wooded Lot
- 1 Fireplace
About This Home
Photos are for representational purposes only. The Selma plan is instantly ''home''. This home sites on a half-acre private lot. Enjoy your morning coffee on the extended front porch. Once you enter the home, you are greeted by the smart door delivery center for safe, secure package delivery in a heated/cooled space. Inside, the foyer creates a welcoming hall that leads right to the main living area. The gourmet kitchen has an oversized island for three-sided seating, with an abundance of cabinet and counter space. Also, this plan features our messy kitchen (prep area) and power pantry! The first floor also has a bedroom and full bath just off the foyer, storage under the stairs, and a drop zone near the garage door. Lastly on the main floor, you have a pocket office off the cafe. The cafe leads to the large, covered deck. The game room is front and center as you reach the top of the stairs. The owner's suite has a large walk-in closet and entry to laundry room from the bedroom. The remainder of the floor includes two additional bedrooms and a hall bath.
Home Details
Home Type
- Single Family
Year Built
- Built in 2025 | New Construction
Lot Details
- 0.81 Acre Lot
- Private Lot
- Wooded Lot
- Back Yard
HOA Fees
- $80 Monthly HOA Fees
Parking
- 2 Car Attached Garage
- Electric Vehicle Home Charger
- Private Driveway
Home Design
- Home is estimated to be completed on 7/31/25
- Traditional Architecture
- Architectural Shingle Roof
- Vinyl Siding
Interior Spaces
- 2,768 Sq Ft Home
- 2-Story Property
- Smooth Ceilings
- High Ceiling
- 1 Fireplace
- Family Room
- Breakfast Room
- Bonus Room
- Storage
- Sink Near Laundry
- Fire and Smoke Detector
Kitchen
- Butlers Pantry
- Quartz Countertops
Flooring
- Carpet
- Tile
Bedrooms and Bathrooms
- 4 Bedrooms
- 3 Full Bathrooms
- Bathtub with Shower
- Walk-in Shower
Outdoor Features
- Covered patio or porch
Schools
- Willow Springs Elementary School
- Herbert Akins Road Middle School
- Willow Spring High School
Utilities
- Forced Air Zoned Heating and Cooling System
- Shared Well
- Electric Water Heater
- Septic Tank
Community Details
- Association fees include unknown
- Gardner Farms Subdivision
Listing and Financial Details
- Home warranty included in the sale of the property
- Assessor Parcel Number 0513352
Map
Home Values in the Area
Average Home Value in this Area
Property History
| Date | Event | Price | Change | Sq Ft Price |
|---|---|---|---|---|
| 11/16/2024 11/16/24 | Pending | -- | -- | -- |
| 11/16/2024 11/16/24 | For Sale | $669,851 | -- | $242 / Sq Ft |
Similar Homes in Willow Spring, NC
Source: Doorify MLS
MLS Number: 10063744
- 8721 Maxine St Unit 40-Selma
- 8729 Maxine St
- 8729 Maxine St Unit 38
- 8733 Maxine St Unit 37
- 8805 Melvin St Unit 35
- 8701 Maxine St Unit 43
- 8809 Melvin St Unit 34
- 8704 Maxine St
- 8704 Maxine St
- 8704 Maxine St
- 8704 Maxine St
- 8704 Maxine St
- 8704 Maxine St
- 8704 Maxine St
- 8704 Maxine St
- 2228 Bonnie St Unit 33
- 8740 Maxine St Unit 7 Selma
- 8745 Maxine St Unit 12
- 8816 Melvin St
- 8816 Melvin St Unit Lot 15
