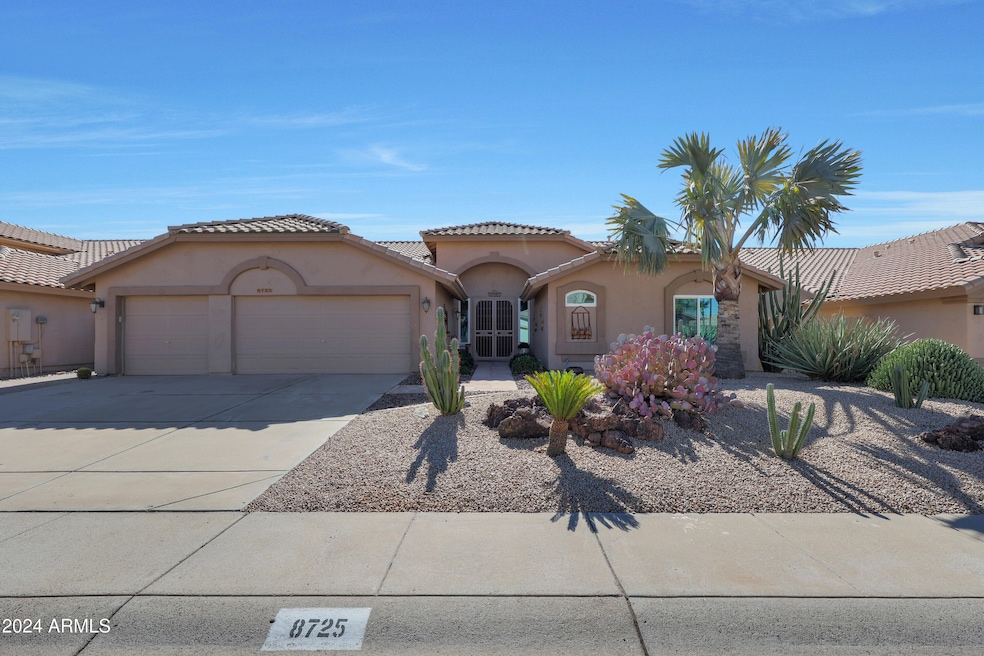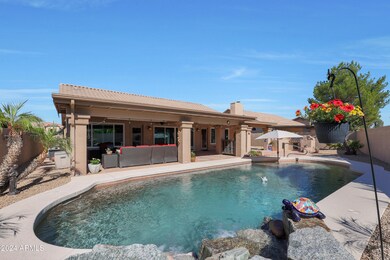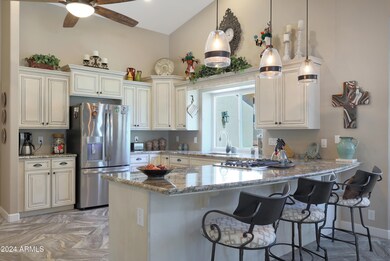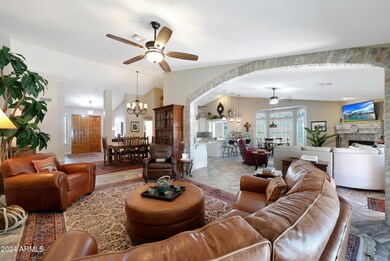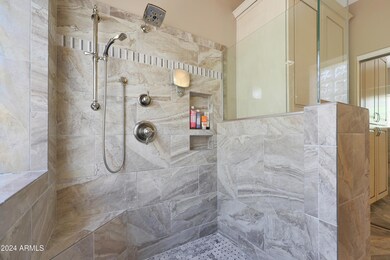
8725 W Sequoia Dr Peoria, AZ 85382
Highlights
- Golf Course Community
- Fitness Center
- RV Parking in Community
- Apache Elementary School Rated A-
- Play Pool
- Clubhouse
About This Home
As of December 2024STYLE AND SOPHISTICATION CAN BE YOURS!
Enter the gated community within Westbrook adult community, to an entertainer's dream! Spacious floorplan with tons of light. Roof underlayment 2023- Newer custom glass doors and windows 2023, AC 2016, High quality stone floors, Custom 42''in'' staggered cabs w 2''in'' crown molding in kitchen. Gas 5 burner stove, Profile ovens. Gorgeous granite counters. Wet bar. Interior decoctive brick is STUNNING! Split floorplan, large master has wonderful closet organizer. Unique laundry/craft room has sleek built-ins. Full length backyard patio over looks large pool - new cool decking, & pop-up cleaning system. Fruit trees too! Complete with 3 car garage & low HOA. Golf, pickle ball, gym, activities galore,2 rec centers, both with new heated pools. MUST SEE!
Last Agent to Sell the Property
Audrey Vickers
RE/MAX Professionals License #SA510816000

Home Details
Home Type
- Single Family
Est. Annual Taxes
- $3,075
Year Built
- Built in 1994
Lot Details
- 8,679 Sq Ft Lot
- Desert faces the front and back of the property
- Block Wall Fence
- Front and Back Yard Sprinklers
- Sprinklers on Timer
- Private Yard
HOA Fees
- $135 Monthly HOA Fees
Parking
- 3 Car Garage
- Garage Door Opener
Home Design
- Roof Updated in 2022
- Wood Frame Construction
- Tile Roof
- Stucco
Interior Spaces
- 2,451 Sq Ft Home
- 1-Story Property
- Wet Bar
- Vaulted Ceiling
- Ceiling Fan
- Gas Fireplace
- Double Pane Windows
- ENERGY STAR Qualified Windows with Low Emissivity
Kitchen
- Breakfast Bar
- Gas Cooktop
- Built-In Microwave
- Granite Countertops
Flooring
- Carpet
- Stone
Bedrooms and Bathrooms
- 3 Bedrooms
- Remodeled Bathroom
- 2.5 Bathrooms
- Dual Vanity Sinks in Primary Bathroom
Accessible Home Design
- Grab Bar In Bathroom
- No Interior Steps
Pool
- Play Pool
- Pool Pump
Outdoor Features
- Covered patio or porch
- Built-In Barbecue
Schools
- Adult Elementary And Middle School
- Adult High School
Utilities
- Refrigerated Cooling System
- Heating System Uses Natural Gas
- Water Filtration System
- Water Softener
- High Speed Internet
- Cable TV Available
Listing and Financial Details
- Tax Lot 619
- Assessor Parcel Number 200-31-940
Community Details
Overview
- Association fees include cable TV, ground maintenance, street maintenance
- Colby Association, Phone Number (623) 977-3860
- Vista Pinnacle Association, Phone Number (623) 561-0099
- Association Phone (623) 977-3860
- Built by UDC HOMES
- Vista Pinnacle At Westbrook Village Lt 585 641 A,B Subdivision, Ritz Modified Floorplan
- RV Parking in Community
Amenities
- Clubhouse
- Theater or Screening Room
- Recreation Room
Recreation
- Golf Course Community
- Tennis Courts
- Pickleball Courts
- Fitness Center
- Heated Community Pool
- Community Spa
- Bike Trail
Map
Home Values in the Area
Average Home Value in this Area
Property History
| Date | Event | Price | Change | Sq Ft Price |
|---|---|---|---|---|
| 12/03/2024 12/03/24 | Sold | $720,000 | -2.7% | $294 / Sq Ft |
| 10/24/2024 10/24/24 | For Sale | $740,000 | +94.7% | $302 / Sq Ft |
| 02/26/2016 02/26/16 | Sold | $380,000 | -2.5% | $155 / Sq Ft |
| 01/17/2016 01/17/16 | Pending | -- | -- | -- |
| 12/09/2015 12/09/15 | For Sale | $389,900 | -- | $159 / Sq Ft |
Tax History
| Year | Tax Paid | Tax Assessment Tax Assessment Total Assessment is a certain percentage of the fair market value that is determined by local assessors to be the total taxable value of land and additions on the property. | Land | Improvement |
|---|---|---|---|---|
| 2025 | $3,075 | $39,560 | -- | -- |
| 2024 | $3,106 | $37,676 | -- | -- |
| 2023 | $3,106 | $43,260 | $8,510 | $34,750 |
| 2022 | $3,041 | $35,950 | $7,070 | $28,880 |
| 2021 | $3,251 | $34,400 | $6,770 | $27,630 |
| 2020 | $3,288 | $33,260 | $6,540 | $26,720 |
| 2019 | $3,186 | $31,180 | $6,130 | $25,050 |
| 2018 | $3,052 | $29,840 | $5,870 | $23,970 |
| 2017 | $3,057 | $27,970 | $5,500 | $22,470 |
| 2016 | $2,955 | $26,710 | $5,250 | $21,460 |
| 2015 | $2,822 | $26,680 | $5,250 | $21,430 |
Mortgage History
| Date | Status | Loan Amount | Loan Type |
|---|---|---|---|
| Previous Owner | $50,000 | Credit Line Revolving | |
| Previous Owner | $200,000 | No Value Available | |
| Previous Owner | -- | No Value Available | |
| Previous Owner | $200,000 | New Conventional | |
| Previous Owner | $284,000 | New Conventional | |
| Previous Owner | $298,500 | New Conventional | |
| Previous Owner | $295,000 | Stand Alone Refi Refinance Of Original Loan | |
| Previous Owner | $200,000 | Credit Line Revolving | |
| Previous Owner | $139,000 | Purchase Money Mortgage |
Deed History
| Date | Type | Sale Price | Title Company |
|---|---|---|---|
| Warranty Deed | $720,000 | Pioneer Title Agency | |
| Deed | -- | -- | |
| Cash Sale Deed | $380,000 | Greystone Title Agency Llc | |
| Interfamily Deed Transfer | -- | Ticor Title Agency Of Az Inc | |
| Interfamily Deed Transfer | -- | North American Title Co | |
| Warranty Deed | $289,000 | North American Title Co | |
| Cash Sale Deed | $270,000 | First American Title |
About the Listing Agent

Making the All-American Dream come true.
As a Realtor, Audrey’s priority is to make her clients happy. She listens to her clients' wants and needs to achieve the best outcome in every transaction, and she strives to ensure that the buying or selling process is fun, easy, and stress-free. Her clients can count on her any time of day when they have a question or a concern. Outside of real estate, she is a mother, mimi, golfer, and lover of the great outdoors!
“I strive to
Audrey's Other Listings
Source: Arizona Regional Multiple Listing Service (ARMLS)
MLS Number: 6775125
APN: 200-31-940
- 8712 W Sequoia Dr
- 19418 N 86th Dr
- 19791 N 86th Dr
- 17301 N 88th Ave
- 8850 W Piute Ave
- 19530 N 84th Ave
- 8431 W Utopia Rd
- 8444 W Behrend Dr
- 19522 N 84th Ave
- 8729 W Tonopah Dr
- 18903 N 87th Dr
- 8451 W Topeka Dr
- 19427 N 84th Ave
- 20331 N Fletcher Way
- 8960 W Kerry Ln
- 8405 W Utopia Rd
- 19830 N 84th Ave
- 8383 W Utopia Rd
- 19812 N 90th Dr
- 8737 W Kimberly Way
