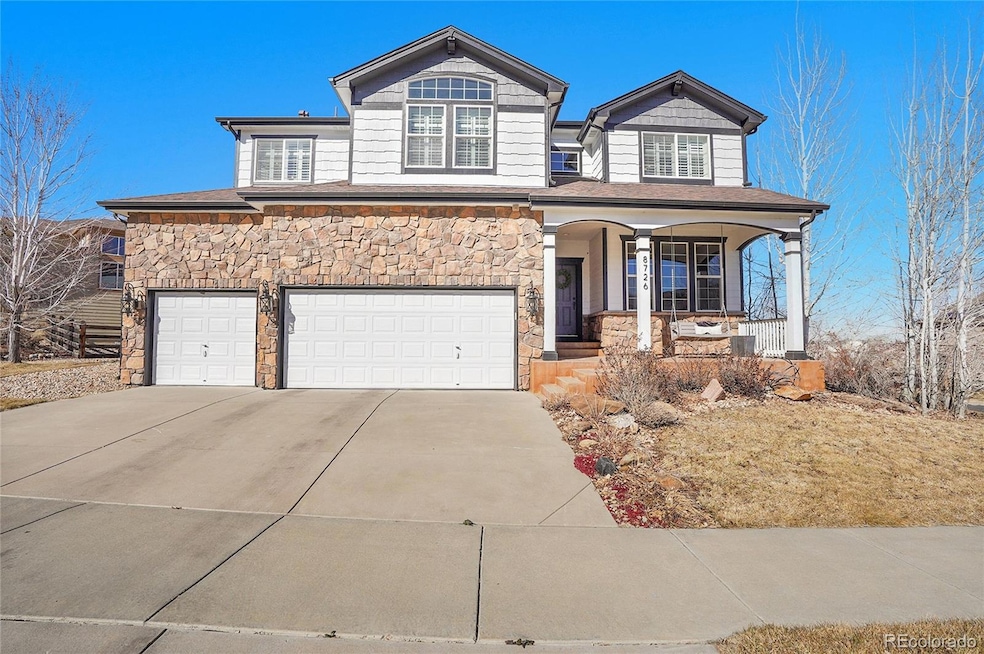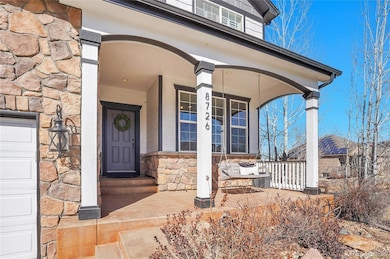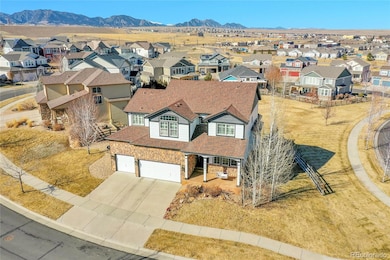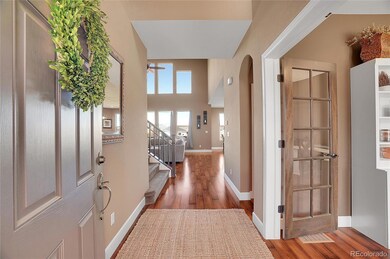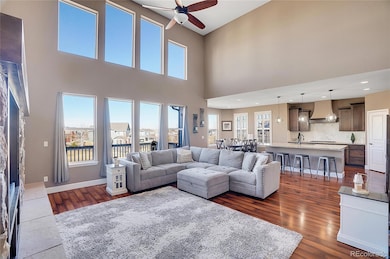Whisper Creek epitomizes sophisticated living in Western Arvada, where custom craftsmanship and luxurious finishes combine to create a stunning home with panoramic mountain views. The main floor boasts beautiful wood flooring throughout, and the spacious Great Room is highlighted by a striking stone fireplace. The gourmet kitchen is a chef’s dream, featuring rich espresso cabinetry, granite countertops, and a chic backsplash. The large island serves as the centerpiece, perfect for both cooking and hosting. High-end stainless steel appliances, including a gourmet gas range with an elevated vent hood, under-counter microwave drawer tucked in the island, and double ovens, offer both functionality and style. A private office, with French doors, provides a quiet workspace for productivity.
The primary bedroom suite is a true retreat, accessed through elegant double doors. It offers complete privacy, a serene atmosphere, and an opulent en-suite bath with dual vanities, a spacious shower, and a luxurious soaking tub. Two additional bedrooms and a full bath complete the thoughtfully designed upper level.
Entertainment flourishes in the finished walk-out basement, where you’ll find a theater room, a gathering space, a bedroom, and a 3/4 bath. The theater room is a standout feature, equipped with two-tiered seating for six, and comes fully furnished with theater chairs, decor, and all sound and video equipment included.
The backyard is a haven for outdoor living, with an elegant patio featuring a gas grill, firepit, and comfortable seating—ideal for hosting guests or relaxing in tranquility. Surrounded by scenic parks, walking trails, a clubhouse, pool, tennis courts, and open spaces, and within reach of top-rated schools, Whisper Creek is a vibrant, peaceful neighborhood offering the perfect place to call home. Enjoy a low HOA fee that includes access to the pool!

