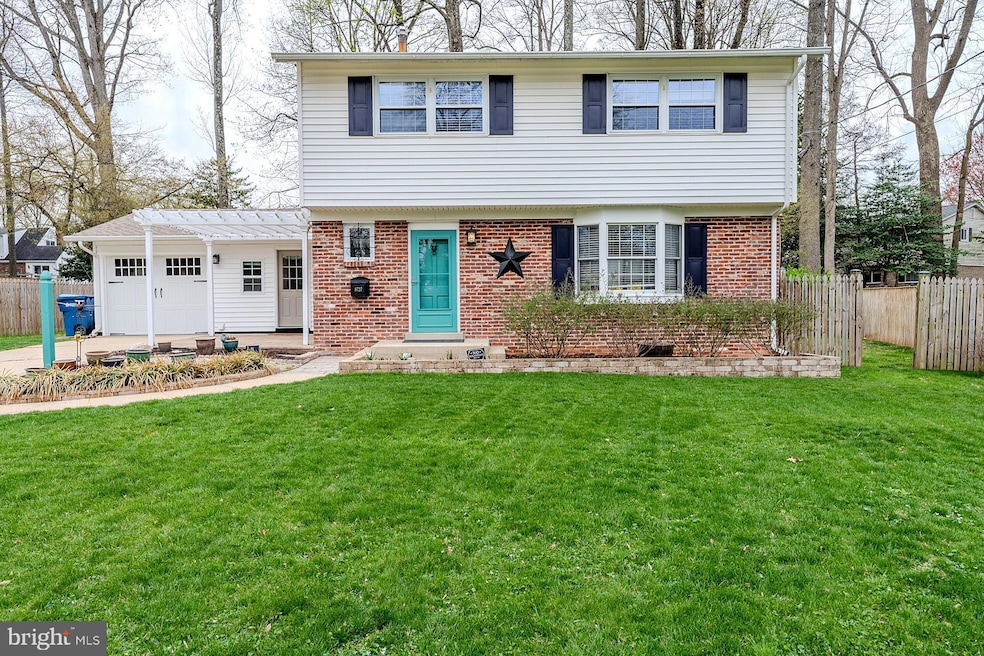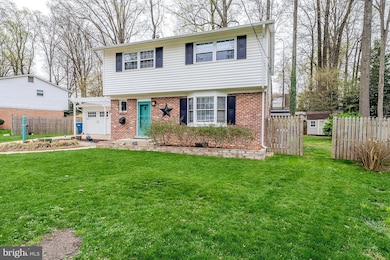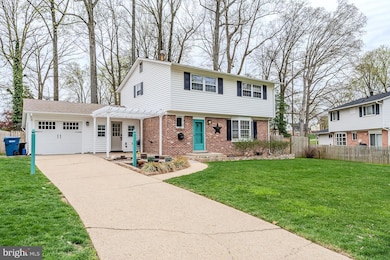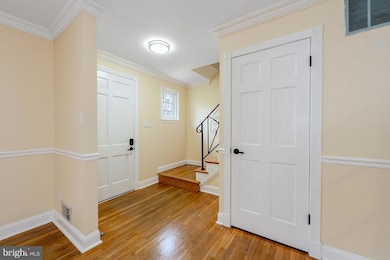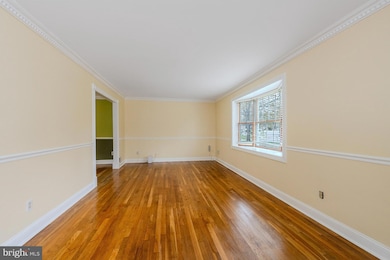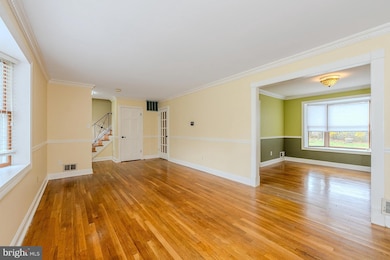
8727 Clydesdale Rd Springfield, VA 22151
Kings Park NeighborhoodHighlights
- Gourmet Kitchen
- View of Trees or Woods
- Recreation Room
- Kings Glen Elementary School Rated A-
- Colonial Architecture
- Backs to Trees or Woods
About This Home
As of April 2025This charming renovated 4-bedroom, 2.5-bath home nestled on a lovely .29 acre lot in desirable Kings Park, in the heart of Springfield, is infused with designer upgrades and is just minutes from I-495, and commuter bus stops. A tailored brick and siding exterior, 1-car garage, front and rear patios, vibrant landscaping, large fenced yard with 2 sheds, open floor plan, hardwood flooring, decorative moldings, upgraded lighting, doors, and fixtures, a remodeled kitchen, and renovated baths create instant appeal. Rich hardwood flooring welcomes you in the foyer and flows into the living room and dining room both featuring crown molding, chair rail and bay windows. Remodeled in 2021, the gourmet kitchen features an abundance of custom wood cabinetry, quartz counters, and Viking stainless steel appliances including a gas cooktop with suspended vented hood. The sunroom, located off the kitchen, is light and bright with slate flooring and has sliding glass doors opening to the large paver patio with a designated BBQ area, and lush fenced backyard dotted by majestic trees, perfect for entertaining and simple relaxation. A sleek renovated powder room, laundry room with cabinets and utility sink, and a mudroom complete the main level. Hardwood flooring continues upstairs and into the primary bedroom boasting a renovated full bath with glass enclosed shower and custom hand laid tile. The additional bedrooms, each with hardwood flooring, share access to the stylish hall bath featuring a granite topped vanity, and tub/shower. The walkup lower level recreation room has plenty of space for games, media, and exercise, and a large unfinished area provides loads of storage space. Community amenities included.
Home Details
Home Type
- Single Family
Est. Annual Taxes
- $8,325
Year Built
- Built in 1963
Lot Details
- 0.28 Acre Lot
- Privacy Fence
- Landscaped
- Level Lot
- Backs to Trees or Woods
- Back Yard Fenced and Front Yard
- Property is in excellent condition
- Property is zoned 130
Parking
- 1 Car Attached Garage
- 3 Driveway Spaces
- Garage Door Opener
Property Views
- Woods
- Garden
Home Design
- Colonial Architecture
- Bump-Outs
- Brick Exterior Construction
- Permanent Foundation
- Vinyl Siding
Interior Spaces
- Property has 3 Levels
- Built-In Features
- Chair Railings
- Crown Molding
- Ceiling Fan
- Recessed Lighting
- Insulated Windows
- Double Hung Windows
- Bay Window
- Sliding Doors
- Six Panel Doors
- Mud Room
- Entrance Foyer
- Living Room
- Formal Dining Room
- Recreation Room
- Sun or Florida Room
- Storage Room
- Storm Doors
Kitchen
- Gourmet Kitchen
- Built-In Oven
- Six Burner Stove
- Cooktop with Range Hood
- Dishwasher
- Stainless Steel Appliances
- Upgraded Countertops
- Disposal
Flooring
- Wood
- Ceramic Tile
Bedrooms and Bathrooms
- 4 Bedrooms
- En-Suite Primary Bedroom
- En-Suite Bathroom
- Bathtub with Shower
- Walk-in Shower
Laundry
- Laundry Room
- Laundry on main level
- Dryer
- Washer
Finished Basement
- Walk-Up Access
- Connecting Stairway
- Side Basement Entry
- Space For Rooms
Eco-Friendly Details
- Energy-Efficient Windows
Outdoor Features
- Patio
- Exterior Lighting
- Wood or Metal Shed
Schools
- Kings Glen Elementary School
- Lake Braddock Secondary Middle School
- Lake Braddock High School
Utilities
- Forced Air Heating and Cooling System
- Natural Gas Water Heater
Community Details
- No Home Owners Association
- Kings Park Subdivision, Renovated Queen H Floorplan
Listing and Financial Details
- Tax Lot 330
- Assessor Parcel Number 0791 05 0330
Map
Home Values in the Area
Average Home Value in this Area
Property History
| Date | Event | Price | Change | Sq Ft Price |
|---|---|---|---|---|
| 04/18/2025 04/18/25 | Sold | $800,000 | +2.6% | $402 / Sq Ft |
| 04/04/2025 04/04/25 | Pending | -- | -- | -- |
| 04/03/2025 04/03/25 | For Sale | $780,000 | -- | $392 / Sq Ft |
Tax History
| Year | Tax Paid | Tax Assessment Tax Assessment Total Assessment is a certain percentage of the fair market value that is determined by local assessors to be the total taxable value of land and additions on the property. | Land | Improvement |
|---|---|---|---|---|
| 2024 | $7,570 | $653,470 | $276,000 | $377,470 |
| 2023 | $7,159 | $634,410 | $276,000 | $358,410 |
| 2022 | $7,148 | $625,110 | $271,000 | $354,110 |
| 2021 | $6,347 | $540,900 | $241,000 | $299,900 |
| 2020 | $6,141 | $518,920 | $236,000 | $282,920 |
| 2019 | $5,918 | $500,040 | $228,000 | $272,040 |
| 2018 | $5,532 | $481,040 | $209,000 | $272,040 |
| 2017 | $5,301 | $456,580 | $195,000 | $261,580 |
| 2016 | $5,289 | $456,580 | $195,000 | $261,580 |
| 2015 | $4,994 | $447,450 | $191,000 | $256,450 |
| 2014 | $4,710 | $422,980 | $181,000 | $241,980 |
Mortgage History
| Date | Status | Loan Amount | Loan Type |
|---|---|---|---|
| Open | $380,600 | New Conventional | |
| Closed | $407,000 | VA | |
| Closed | $398,300 | VA | |
| Closed | $408,600 | VA | |
| Closed | $408,600 | VA |
Deed History
| Date | Type | Sale Price | Title Company |
|---|---|---|---|
| Warranty Deed | $400,000 | -- |
Similar Homes in Springfield, VA
Source: Bright MLS
MLS Number: VAFX2228616
APN: 0791-05-0330
- 5507 Kings Park Dr
- 5420 Flint Tavern Place
- 5517 Yorkshire St
- 8704 Parliament Dr
- 5446 Mount Corcoran Place
- 8618 Kenilworth Dr
- 8651 Cromwell Dr
- 5526 Yorkshire St
- 8610 Clydesdale Rd
- 9013 Parliament Dr
- 5517 Southampton Dr
- 5260 Signal Hill Dr
- 8941 Burke Lake Rd
- 9005 Advantage Ct
- 9004 Advantage Ct
- 9002 Fern Park Dr Unit 1
- 8608 London Ct
- 8901 Burke Rd
- 8511 Parliament Dr
- 5684 Kirkham Ct
