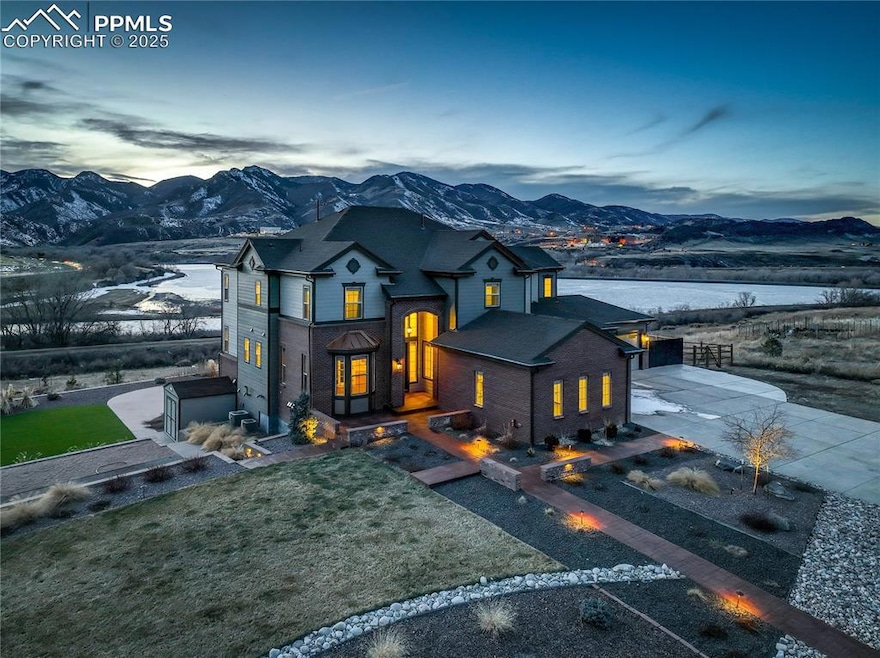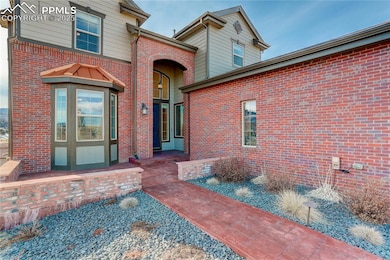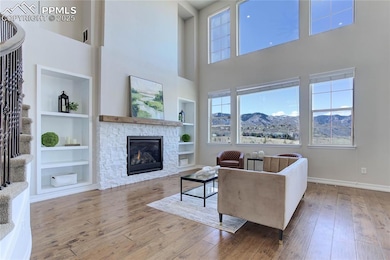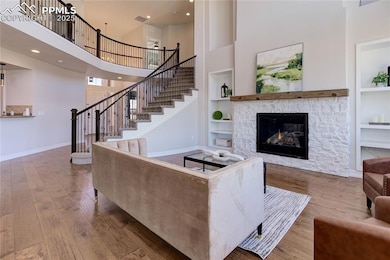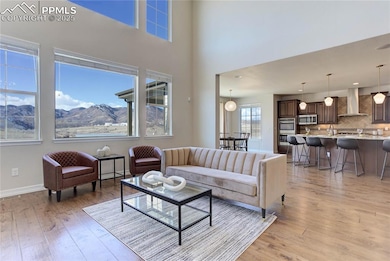Found within the prestigious Estates at Chatfield Farms, where luxury living meets the breathtaking beauty of Colorado's Rocky Mountains. Step inside to discover a home bathed in natural light, where a grand spiral staircase and rich hickory floors set the stage for captivating vistas. The gourmet kitchen, adorned with solid cherry cabinets and slab granite countertops, is a culinary haven equipped with top-of-the-line appliances, including double ovens & dishwashers, perfect for entertaining or a cozy meal in the breakfast nook. The main living area, featuring an inviting gas fireplace and in-wall audio, seamlessly connects to an expansive deck, complete with in-wall speakers and a gas grill hookup, offering an idyllic setting to soak in the beauty of the surrounding landscape. On the upper level, the master suite is a sanctuary of comfort and style, boasting its own gas fireplace, dual vanities, and a spacious walk-in closet. Three additional bedrooms, a bathroom, and a convenient laundry room complete this level. The walk-out basement is a versatile space offering endless possibilities for relaxation and recreation. With two bedrooms, a second living area with in-wall speakers, a kitchenette/wet bar, exercise room, and additional laundry room, this level is designed for modern living at its finest. Outside, the meticulously landscaped grounds, featuring terraced zones, a gas firepit, turf play area, & fruiting trees, provide the perfect backdrop for outdoor enjoyment. A six-car garage ensures ample storage for vehicles and recreational gear. This impressive 2.31 acre residence offers an unparalleled panorama, boasting sweeping views of Chatfield State Park, Waterton Canyon, Platte Canyon Reservoir, Roxborough Park, and a majestic array of mountain peaks. Located within easy reach of prestigious amenities such as The Club at Ravenna, Arrowhead Golf Course, and Roxborough State Park, this extraordinary residence offers the ultimate Colorado lifestyle experience.

