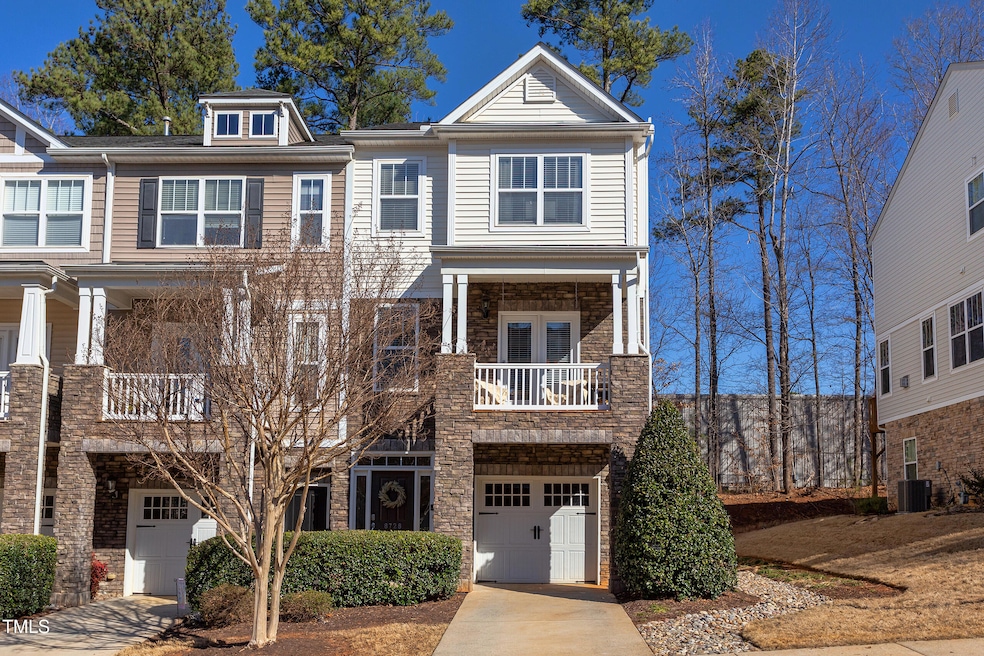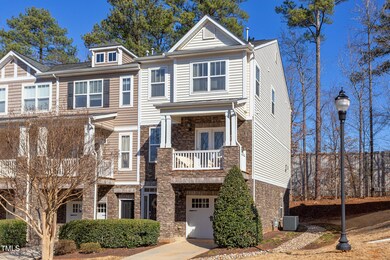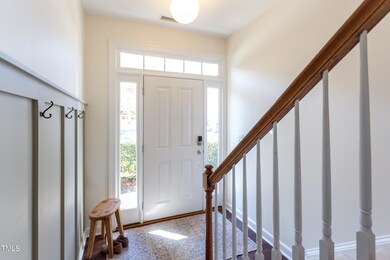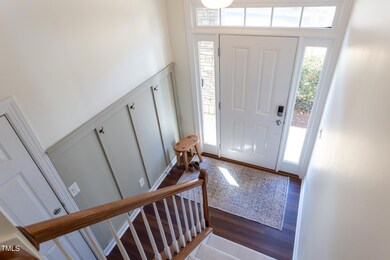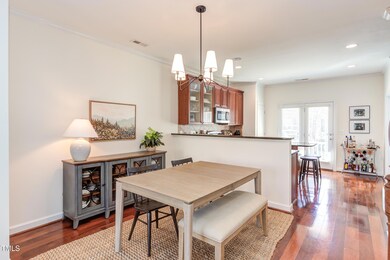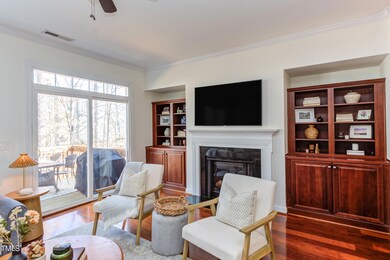
8728 Cypress Grove Run Raleigh, NC 27612
Umstead NeighborhoodHighlights
- Deck
- Vaulted Ceiling
- Main Floor Bedroom
- Leesville Road Elementary School Rated A
- Transitional Architecture
- End Unit
About This Home
As of April 2025Gorgeous end unit townhome in a premier North Raleigh location. This spacious home features an open concept layout with the warmest and inviting atmosphere. The kitchen offers stainless steel appliances, glass cabinet doors, granite countertops with a center island and seating for two as well as a separate dining area. In addition, this main level living area has engineered hardwoods and a fireplace with built-ins perfect for a cozy evening at home. The entry level of this home offers a drop zone for coats, a spacious flex/bonus area or bedroom with LVP flooring, full bath and a patio area. On the third-floor level, each bedroom boasts a private bath with walk in closet and LVP flooring. This location has quick access to RDU, premier shopping and dining at Brier Creek and Crabtree Valley Mall as well as easy access to Umstead State Park directly from the neighborhood! All this, plus a one car garage. This home is ideal for those looking for style and convenience.
Townhouse Details
Home Type
- Townhome
Est. Annual Taxes
- $3,682
Year Built
- Built in 2007
Lot Details
- 3,920 Sq Ft Lot
- Property fronts a private road
- End Unit
- 1 Common Wall
HOA Fees
- $165 Monthly HOA Fees
Parking
- 1 Car Attached Garage
- Garage Door Opener
- Private Driveway
- 1 Open Parking Space
Home Design
- Transitional Architecture
- Brick or Stone Mason
- Slab Foundation
- Shingle Roof
- Vinyl Siding
- Stone
Interior Spaces
- 2,022 Sq Ft Home
- 3-Story Property
- Bookcases
- Smooth Ceilings
- Vaulted Ceiling
- Ceiling Fan
- Gas Log Fireplace
- Blinds
- Sliding Doors
- Family Room
- Dining Room
- Pull Down Stairs to Attic
- Laundry Room
Kitchen
- Free-Standing Electric Range
- Microwave
- Plumbed For Ice Maker
- Dishwasher
- Kitchen Island
- Granite Countertops
- Disposal
Flooring
- Carpet
- Ceramic Tile
- Luxury Vinyl Tile
Bedrooms and Bathrooms
- 3 Bedrooms
- Main Floor Bedroom
- Walk-In Closet
- Double Vanity
- Private Water Closet
- Soaking Tub
- Bathtub with Shower
Outdoor Features
- Deck
Schools
- Leesville Road Elementary And Middle School
- Leesville Road High School
Utilities
- Forced Air Zoned Heating and Cooling System
- Heating System Uses Natural Gas
- Natural Gas Connected
- Electric Water Heater
Listing and Financial Details
- Court or third-party approval is required for the sale
- Assessor Parcel Number 0777558856
Community Details
Overview
- Association fees include insurance, ground maintenance, maintenance structure, road maintenance
- Townes At Umstead Community Association, Inc. Association, Phone Number (919) 878-8787
- Townes At Umstead Subdivision
- Maintained Community
- Community Parking
Security
- Resident Manager or Management On Site
Map
Home Values in the Area
Average Home Value in this Area
Property History
| Date | Event | Price | Change | Sq Ft Price |
|---|---|---|---|---|
| 04/04/2025 04/04/25 | Sold | $430,000 | 0.0% | $213 / Sq Ft |
| 03/18/2025 03/18/25 | Pending | -- | -- | -- |
| 02/28/2025 02/28/25 | For Sale | $430,000 | -- | $213 / Sq Ft |
Tax History
| Year | Tax Paid | Tax Assessment Tax Assessment Total Assessment is a certain percentage of the fair market value that is determined by local assessors to be the total taxable value of land and additions on the property. | Land | Improvement |
|---|---|---|---|---|
| 2024 | $3,682 | $421,674 | $90,000 | $331,674 |
| 2023 | $2,775 | $252,770 | $45,000 | $207,770 |
| 2022 | $2,579 | $252,770 | $45,000 | $207,770 |
| 2021 | $2,479 | $252,770 | $45,000 | $207,770 |
| 2020 | $2,434 | $252,770 | $45,000 | $207,770 |
| 2019 | $2,312 | $197,760 | $40,000 | $157,760 |
| 2018 | $2,181 | $197,760 | $40,000 | $157,760 |
| 2017 | $2,077 | $197,760 | $40,000 | $157,760 |
| 2016 | $2,035 | $197,760 | $40,000 | $157,760 |
| 2015 | $2,141 | $204,848 | $39,000 | $165,848 |
| 2014 | $2,031 | $204,848 | $39,000 | $165,848 |
Mortgage History
| Date | Status | Loan Amount | Loan Type |
|---|---|---|---|
| Previous Owner | $373,500 | New Conventional | |
| Previous Owner | $199,675 | New Conventional | |
| Previous Owner | $196,900 | Unknown |
Deed History
| Date | Type | Sale Price | Title Company |
|---|---|---|---|
| Warranty Deed | $430,000 | None Listed On Document | |
| Warranty Deed | $415,000 | Capital City Law | |
| Warranty Deed | $263,000 | None Available | |
| Warranty Deed | $849,500 | None Available |
Similar Homes in the area
Source: Doorify MLS
MLS Number: 10079171
APN: 0777.02-55-8856-000
- 8023 Sycamore Hill Ln
- 8032 Sycamore Hill Ln
- 8822 Orchard Grove Way
- 7710 Astoria Place
- 8521 Mount Valley Ln
- 8230 Ebenezer Church Rd
- 8217 Pilots View Dr
- 8125 Rhiannon Rd
- 8124 Primanti Blvd
- 8721 Owl Roost Place
- 8329 Pilots View Dr
- 8352 Primanti Blvd
- 8208 City Loft Ct
- 8309 Nantahala Dr
- 8244 City Loft Ct
- 6813 W Lake Anne Dr
- 8415 Reedy Ridge Ln
- 8457 Reedy Ridge Ln
- 7533 Silver View Ln
- 8412 Lunar Stone Place
