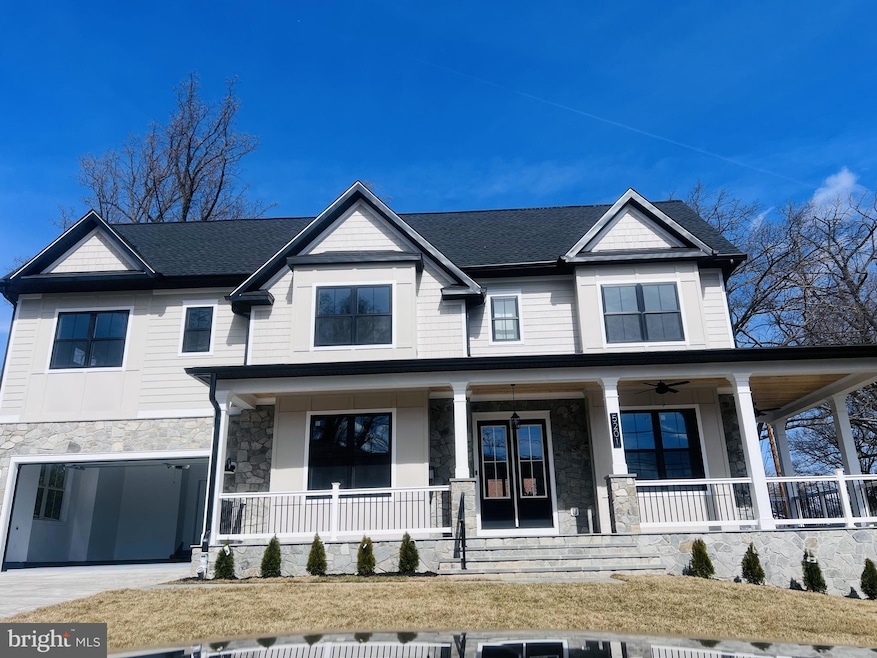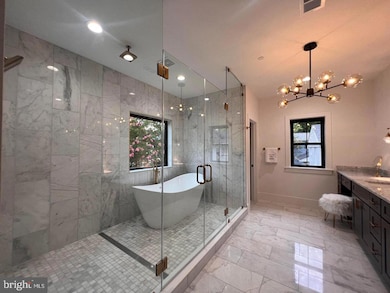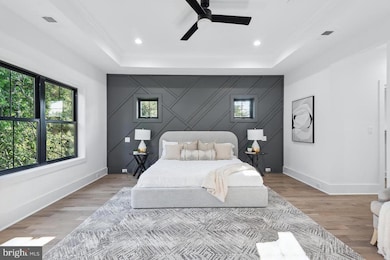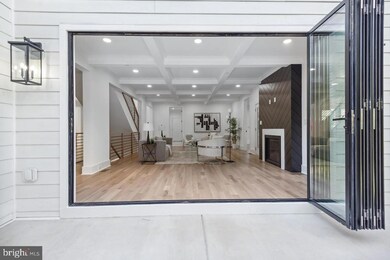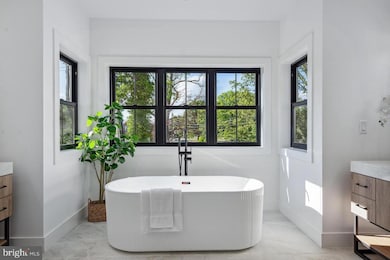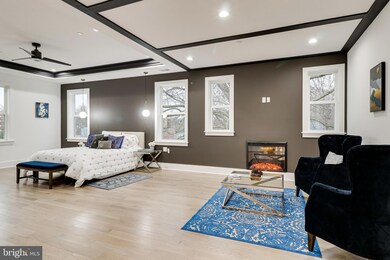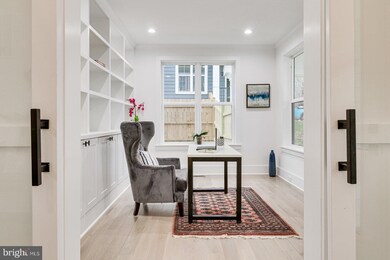
8728 Ewing Dr Bethesda, MD 20817
Drumaldry NeighborhoodEstimated payment $15,756/month
Highlights
- New Construction
- Gourmet Kitchen
- Main Floor Bedroom
- Bradley Hills Elementary School Rated A
- Wood Flooring
- 1 Fireplace
About This Home
Gorgeous 8 bedroom/6 bathroom house over 6000 square feet in the Whitman school cluster. Located in the community of Bradmoor, Excellent location, close to downtown shops, Montgomery Mall, walking paths, major hospitals and quick access to commuter routes.Inside the home you will be impressed with the timeless carpentry throughout this 8 bedroom and 6 full bathroom house. With an elevator included, this house is convenient for everyone in the family. The home has a natural light filled bedroom and full bathroom on the main floor which is convenient and versatile for many uses. The kitchen is a chefs' delight with a professional gas stove, two sinks, built in beverage fridge, Thermador appliances and oversized quartz island. Real hardwood floors on the first and second floors including bedrooms. 10 foot ceilings on the main floor with custom features like coffered ceilings, beams and arches which all flow beautifully together to make this house one of a kind. The second floor has an expansive main bedroom with custom wood dual walk in closets. The main bathroom has Italian marble throughout with designer selected plumbing fixtures. This house has a bonus loft level with a full bedroom and bathroom which can be used as a home office, music room, family hang out spot or guest room. The options are limitless as you have so much room while being in the heart of Bethesda. The expansive lower level has an full bar, exercise room and two bedrooms. For outdoors, the house has a screened in porch with accordion style patio doors which open up completely giving you the California vibe for those warm Spring and Summer nights where you will want to enjoy the weather. Call your agent or if not represented call listing agent for a tour today. House is under construction and is expected to be completed May 1, 2025. Pictures added are of other homes by builder. Pictures coming soon.
Home Details
Home Type
- Single Family
Est. Annual Taxes
- $8,578
Year Built
- Built in 2025 | New Construction
Lot Details
- 7,700 Sq Ft Lot
- Property is Fully Fenced
- Property is in excellent condition
- Property is zoned R60
Parking
- 2 Car Attached Garage
- Garage Door Opener
- Driveway
Home Design
- Split Level Home
- Concrete Perimeter Foundation
Interior Spaces
- Property has 4 Levels
- 1 Elevator
- Built-In Features
- Bar
- Wainscoting
- Recessed Lighting
- 1 Fireplace
- Window Screens
- Family Room Off Kitchen
- Formal Dining Room
- Wood Flooring
- Finished Basement
- Basement with some natural light
Kitchen
- Gourmet Kitchen
- Breakfast Area or Nook
- Butlers Pantry
- Built-In Range
- Built-In Microwave
- Dishwasher
- Kitchen Island
- Compactor
- Disposal
Bedrooms and Bathrooms
- Walk-In Closet
Laundry
- Dryer
- Washer
Accessible Home Design
- Accessible Elevator Installed
Schools
- Walt Whitman High School
Utilities
- Central Heating and Cooling System
- Vented Exhaust Fan
- Natural Gas Water Heater
Community Details
- No Home Owners Association
- Bradmoor Subdivision
Listing and Financial Details
- Tax Lot 3
- Assessor Parcel Number 160700589556
Map
Home Values in the Area
Average Home Value in this Area
Tax History
| Year | Tax Paid | Tax Assessment Tax Assessment Total Assessment is a certain percentage of the fair market value that is determined by local assessors to be the total taxable value of land and additions on the property. | Land | Improvement |
|---|---|---|---|---|
| 2024 | $10,327 | $833,600 | $606,800 | $226,800 |
| 2023 | $10,035 | $809,900 | $0 | $0 |
| 2022 | $6,337 | $786,200 | $0 | $0 |
| 2021 | $10,161 | $762,500 | $577,800 | $184,700 |
| 2020 | $10,161 | $746,000 | $0 | $0 |
| 2019 | $9,961 | $729,500 | $0 | $0 |
| 2018 | $9,783 | $713,000 | $551,800 | $161,200 |
| 2017 | $9,716 | $690,233 | $0 | $0 |
| 2016 | -- | $667,467 | $0 | $0 |
| 2015 | $6,045 | $644,700 | $0 | $0 |
| 2014 | $6,045 | $625,700 | $0 | $0 |
Property History
| Date | Event | Price | Change | Sq Ft Price |
|---|---|---|---|---|
| 04/26/2025 04/26/25 | For Sale | $2,699,999 | +145.5% | $450 / Sq Ft |
| 03/14/2024 03/14/24 | Sold | $1,100,000 | +4.8% | $471 / Sq Ft |
| 03/07/2024 03/07/24 | Pending | -- | -- | -- |
| 03/07/2024 03/07/24 | For Sale | $1,050,000 | 0.0% | $450 / Sq Ft |
| 04/30/2019 04/30/19 | Rented | $3,250 | 0.0% | -- |
| 03/04/2019 03/04/19 | For Rent | $3,250 | 0.0% | -- |
| 03/01/2019 03/01/19 | Off Market | $3,250 | -- | -- |
| 11/16/2018 11/16/18 | For Rent | $3,250 | +4.8% | -- |
| 06/01/2017 06/01/17 | Rented | $3,100 | -11.4% | -- |
| 05/25/2017 05/25/17 | Under Contract | -- | -- | -- |
| 02/23/2017 02/23/17 | For Rent | $3,500 | -- | -- |
Deed History
| Date | Type | Sale Price | Title Company |
|---|---|---|---|
| Deed | $1,100,000 | First American Title | |
| Deed | $31,834 | Counselors Title Llc | |
| Deed | $250,000 | -- | |
| Deed | $250,000 | -- | |
| Deed | $529,000 | -- | |
| Deed | -- | -- |
Mortgage History
| Date | Status | Loan Amount | Loan Type |
|---|---|---|---|
| Previous Owner | $264,800 | Purchase Money Mortgage | |
| Previous Owner | $264,800 | Purchase Money Mortgage |
Similar Homes in Bethesda, MD
Source: Bright MLS
MLS Number: MDMC2170266
APN: 07-00589556
- 8722 Ewing Dr
- 8802 Ridge Rd
- 8907 Bradmoor Dr
- 5904 Greentree Rd
- 5823 Folkstone Rd
- 8700 Melwood Rd
- 8613 Melwood Rd
- 9019 Lindale Dr
- 5808 Sonoma Rd
- 6304 Contention Ct
- 6311 Poe Rd
- 8505 Rayburn Rd
- 9203 Shelton St
- 5814 Johnson Ave
- 8806 Garfield St
- 8508 Irvington Ave
- 8510 Woodhaven Blvd
- 8916 Oneida Ln
- 9302 Ewing Dr
- 6311 Alcott Rd
