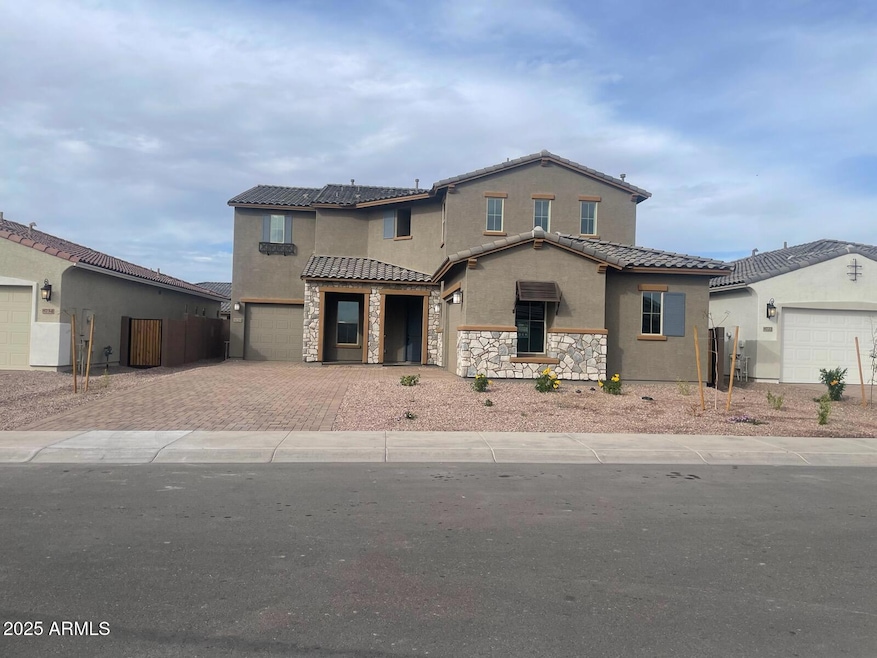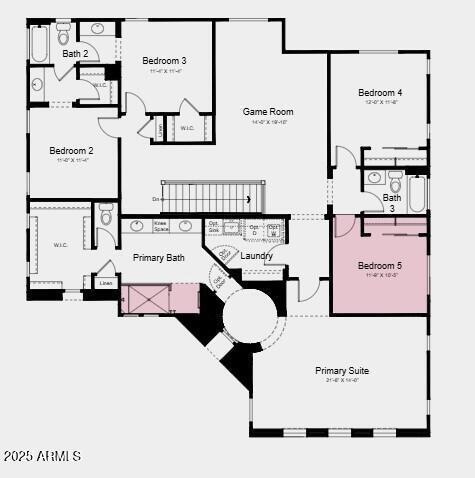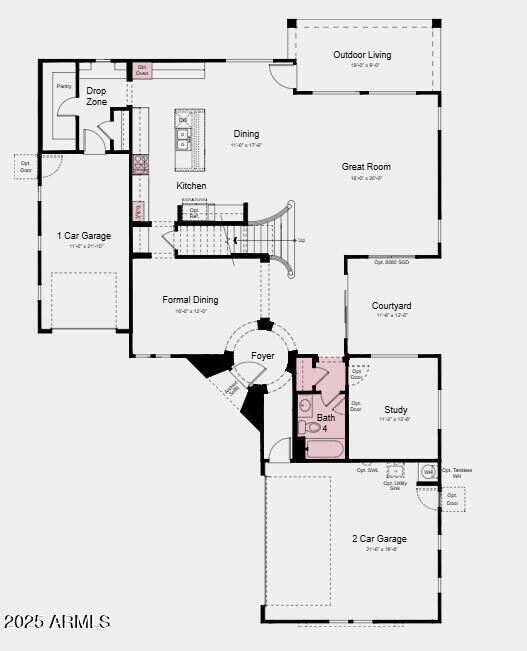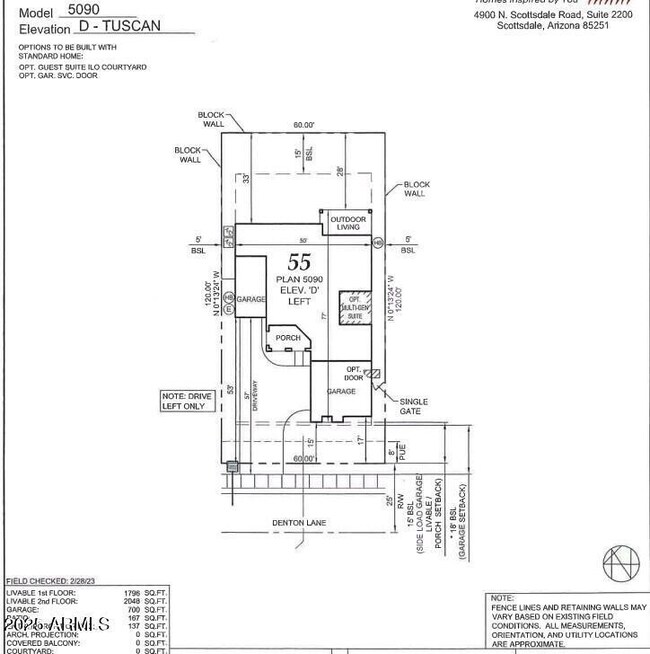
8728 W Denton Ln Glendale, AZ 85305
Highlights
- Granite Countertops
- Eat-In Kitchen
- Cooling Available
- Community Pool
- Dual Vanity Sinks in Primary Bathroom
- Tile Flooring
About This Home
As of April 2025MLS#6819694 New Construction - Ready Now! The Hampton is a stunning two-story home designed for both elegance and comfort, offering 3,704 square feet of thoughtfully crafted living space. With four bedrooms, three and a half bathrooms, a 3-car split garage, game room, study, dining area, and a charming courtyard, this home is truly a dream come true. From the moment you step inside, the grand staircase and inviting foyer set the tone for a home that's both sophisticated and welcoming. The spacious primary suite is a true retreat, featuring its own private foyer, a spa-like bath with split vanities, a separate tub and shower, and a generous walk-in closet. Upstairs, all bedrooms are thoughtfully placed for privacy, while the lively first floor is perfect for entertaining Structural Options Added Include: Super shower in Primary Suite, guest suite instead of courtyard and Gourmet Kitchen
Home Details
Home Type
- Single Family
Est. Annual Taxes
- $6,500
Year Built
- Built in 2025 | Under Construction
Lot Details
- 7,200 Sq Ft Lot
- Desert faces the front of the property
- Block Wall Fence
HOA Fees
- $80 Monthly HOA Fees
Parking
- 3 Car Garage
Home Design
- Wood Frame Construction
- Tile Roof
- Concrete Roof
- Low Volatile Organic Compounds (VOC) Products or Finishes
- Stucco
Interior Spaces
- 3,844 Sq Ft Home
- 2-Story Property
- Washer and Dryer Hookup
Kitchen
- Eat-In Kitchen
- Breakfast Bar
- Gas Cooktop
- Built-In Microwave
- Kitchen Island
- Granite Countertops
Flooring
- Carpet
- Tile
Bedrooms and Bathrooms
- 5 Bedrooms
- 4 Bathrooms
- Dual Vanity Sinks in Primary Bathroom
Eco-Friendly Details
- No or Low VOC Paint or Finish
Schools
- Pendergast Elementary School
- Sunset Ridge Elementary School - Glendale Middle School
- Copper Canyon High School
Utilities
- Cooling Available
- Heating System Uses Natural Gas
Listing and Financial Details
- Home warranty included in the sale of the property
- Tax Lot 55
- Assessor Parcel Number 102-12-489
Community Details
Overview
- Association fees include sewer, ground maintenance, street maintenance
- Aam Association, Phone Number (602) 957-9191
- Built by Taylor Morrison
- Stonehaven Phase 2 Parcel 16 Subdivision, Hampton Spanish A Floorplan
Recreation
- Community Pool
- Bike Trail
Map
Home Values in the Area
Average Home Value in this Area
Property History
| Date | Event | Price | Change | Sq Ft Price |
|---|---|---|---|---|
| 04/04/2025 04/04/25 | Sold | $779,990 | 0.0% | $203 / Sq Ft |
| 02/22/2025 02/22/25 | Pending | -- | -- | -- |
| 02/12/2025 02/12/25 | For Sale | $779,990 | -- | $203 / Sq Ft |
Tax History
| Year | Tax Paid | Tax Assessment Tax Assessment Total Assessment is a certain percentage of the fair market value that is determined by local assessors to be the total taxable value of land and additions on the property. | Land | Improvement |
|---|---|---|---|---|
| 2025 | $259 | $1,858 | $1,858 | -- |
| 2024 | $265 | $1,769 | $1,769 | -- |
| 2023 | $265 | $3,585 | $3,585 | $0 |
| 2022 | $4 | $51 | $51 | $0 |
Mortgage History
| Date | Status | Loan Amount | Loan Type |
|---|---|---|---|
| Open | $740,991 | New Conventional |
Deed History
| Date | Type | Sale Price | Title Company |
|---|---|---|---|
| Special Warranty Deed | $779,990 | Inspired Title Services | |
| Special Warranty Deed | -- | Inspired Title Services |
Similar Homes in the area
Source: Arizona Regional Multiple Listing Service (ARMLS)
MLS Number: 6819694
APN: 102-12-489
- 8818 W Denton Ln
- 8825 W Vermont Ave
- 8740 W San Miguel Ave
- 8842 W Orange Dr
- 8628 W Solano Dr
- 8746 W Denton Ln
- 8722 W Denton Ln
- 8738 W Orange Dr
- 8750 W Orange Dr
- 5145 N 87th Dr
- 8865 W Orange Dr
- 8905 W Orange Dr
- 8562 W Windsor Blvd
- 8962 W Marshall Ave
- 5031 N 88th Ave
- 8817 W Windsor Blvd
- 5023 N 88th Ave
- 8628 W Rancho Dr
- 8622 W Rancho Dr
- 5029 N 86th Dr



