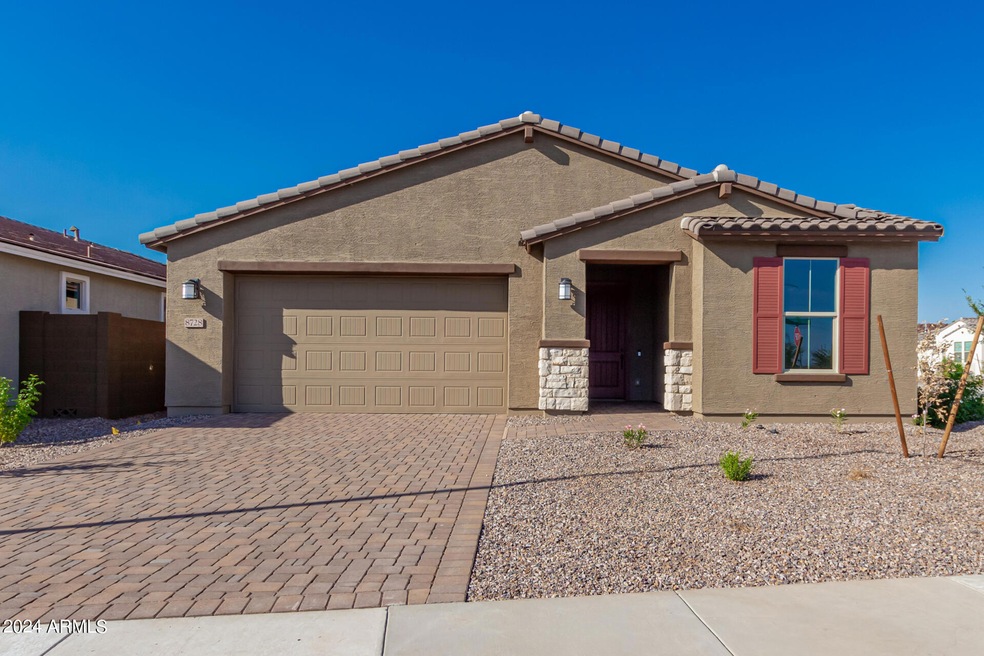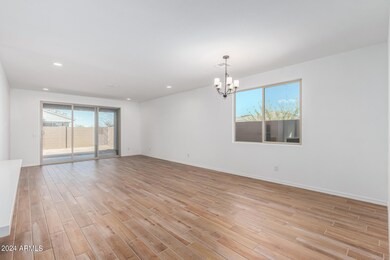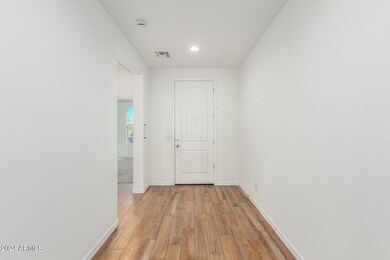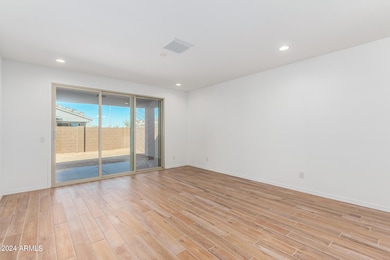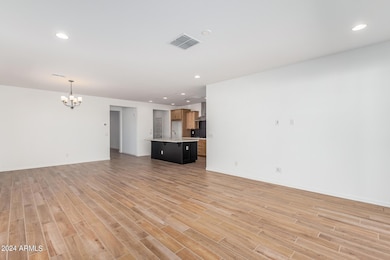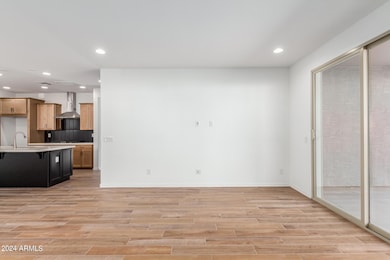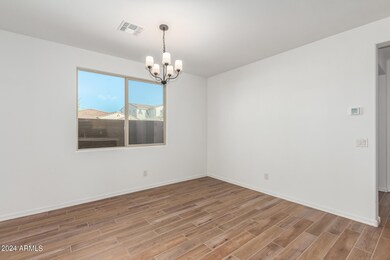
8728 W Medlock Dr Glendale, AZ 85305
Highlights
- Santa Barbara Architecture
- Covered patio or porch
- Tandem Parking
- Community Pool
- 3 Car Direct Access Garage
- 2-minute walk to Pasadena Park
About This Home
As of December 2024MLS#6750288 Ready Now! The Sapphire in Stonehaven Encore was thoughtfully designed, offering 3 bedrooms, 3 baths and study. A spacious kitchen with a large island opens to the gathering room and dining area, perfect for staying connected with family or entertaining friends! A private bedroom is near the foyer - ideal for overnight guests. Primary suite is privately located in back of the home with dual sinks, large shower and walk in closet. Structural options include: 10' x 8' sliding glass door, study in lieu of bath 4, super shower at primary suite, and soft water loop.
Last Buyer's Agent
Non-MLS Agent
Non-MLS Office
Home Details
Home Type
- Single Family
Est. Annual Taxes
- $367
Year Built
- Built in 2024 | Under Construction
Lot Details
- 5,814 Sq Ft Lot
- Desert faces the front of the property
- Block Wall Fence
HOA Fees
- $80 Monthly HOA Fees
Parking
- 3 Car Direct Access Garage
- Tandem Parking
- Garage Door Opener
Home Design
- Santa Barbara Architecture
- Brick Exterior Construction
- Wood Frame Construction
- Cellulose Insulation
- Tile Roof
- Stucco
Interior Spaces
- 1,970 Sq Ft Home
- 1-Story Property
Kitchen
- Gas Cooktop
- Built-In Microwave
- Kitchen Island
Flooring
- Carpet
- Tile
Bedrooms and Bathrooms
- 3 Bedrooms
- Primary Bathroom is a Full Bathroom
- 3 Bathrooms
- Dual Vanity Sinks in Primary Bathroom
Outdoor Features
- Covered patio or porch
Schools
- Sunset Ridge Elementary School - Glendale Middle School
- Copper Canyon High School
Utilities
- Refrigerated Cooling System
- Heating System Uses Natural Gas
Listing and Financial Details
- Tax Lot 113
- Assessor Parcel Number 102-12-765
Community Details
Overview
- Association fees include ground maintenance
- Aam, Llc Association, Phone Number (602) 957-9191
- Built by Sapphire
- Stonehaven Phase 3 Parcel 19 Subdivision
Recreation
- Community Playground
- Community Pool
Map
Home Values in the Area
Average Home Value in this Area
Property History
| Date | Event | Price | Change | Sq Ft Price |
|---|---|---|---|---|
| 12/17/2024 12/17/24 | Sold | $555,000 | -2.3% | $282 / Sq Ft |
| 11/14/2024 11/14/24 | Pending | -- | -- | -- |
| 10/24/2024 10/24/24 | Price Changed | $568,000 | -1.4% | $288 / Sq Ft |
| 08/29/2024 08/29/24 | For Sale | $576,201 | -- | $292 / Sq Ft |
Tax History
| Year | Tax Paid | Tax Assessment Tax Assessment Total Assessment is a certain percentage of the fair market value that is determined by local assessors to be the total taxable value of land and additions on the property. | Land | Improvement |
|---|---|---|---|---|
| 2025 | $231 | $1,659 | $1,659 | -- |
| 2024 | $367 | $1,580 | $1,580 | -- |
| 2023 | $367 | $4,971 | $4,971 | -- |
Mortgage History
| Date | Status | Loan Amount | Loan Type |
|---|---|---|---|
| Open | $499,500 | New Conventional |
Deed History
| Date | Type | Sale Price | Title Company |
|---|---|---|---|
| Special Warranty Deed | $555,000 | Inspired Title Services | |
| Special Warranty Deed | -- | Inspired Title Services |
Similar Homes in the area
Source: Arizona Regional Multiple Listing Service (ARMLS)
MLS Number: 6750288
APN: 102-12-765
- 5031 N 88th Ave
- 5023 N 88th Ave
- 8562 W Windsor Blvd
- 8842 W Orange Dr
- 8817 W Windsor Blvd
- 5029 N 86th Dr
- 8865 W Orange Dr
- 8819 W Pasadena Ave
- 8831 W Pasadena Ave
- 8905 W Orange Dr
- 8825 W Vermont Ave
- 8818 W Denton Ln
- 8738 W Orange Dr
- 8750 W Orange Dr
- 5145 N 87th Dr
- 4820 N 89th Ave Unit 45
- 4820 N 89th Ave Unit 100
- 9015 W Elm St Unit 8
- 5048 N 84th Dr
- 8502 W Pierson St
