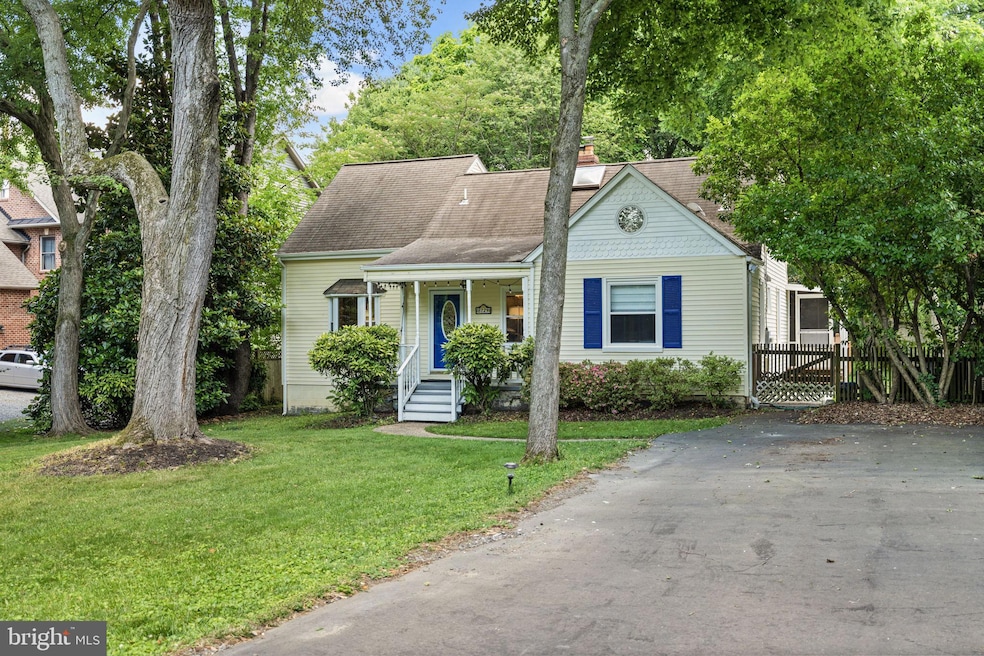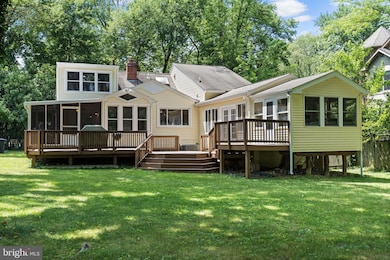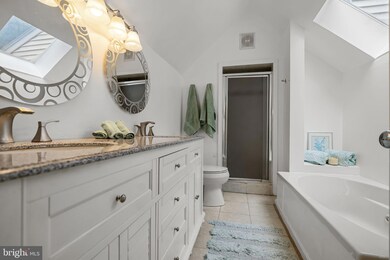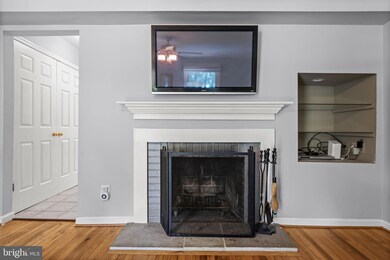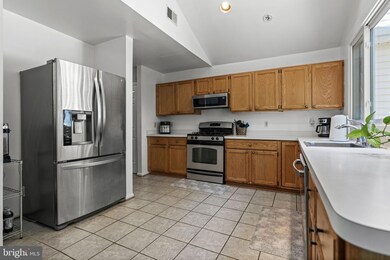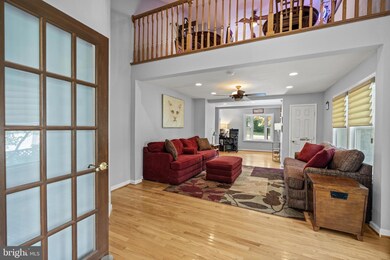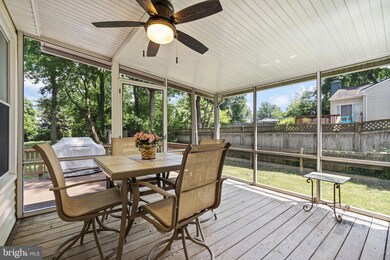
8729 Fort Hunt Rd Alexandria, VA 22308
Highlights
- Spa
- View of Trees or Woods
- Deck
- Waynewood Elementary School Rated A-
- Cape Cod Architecture
- Cathedral Ceiling
About This Home
As of November 2024Priced to sell with motivated seller! Seize the chance to own a Cape Cod home in the Plymouth Haven neighborhood! Nestled on a premium half-acre, flat lot surrounded by mature trees, this meticulously maintained gem offers unmatched privacy and scenic beauty. Inside, hardwood floors and a spacious kitchen with stainless steel appliances invite you to unleash your inner chef. The unique loft overlooks a warm and inviting family room and sunroom, creating a bright and open space ideal for both relaxation and entertainment. The primary suite is your private sanctuary, featuring an updated bath with a jetted tub, separate shower, and a skylight that floods the room with natural light. Two additional main-level bedrooms offer both comfort and convenience, alongside a beautifully updated hall bath. Outdoor living is a delight, with two sunrooms and a screened porch opening to a multi-tiered Trex deck, perfect for hosting gatherings or enjoying peaceful evenings. This home combines the tranquility of nature with easy access to local shops, dining, parks, and major commuter routes. Don’t miss out—this is the home you’ve been waiting for!
Last Agent to Sell the Property
Keller Williams Chantilly Ventures, LLC License #0225207604

Home Details
Home Type
- Single Family
Est. Annual Taxes
- $9,438
Year Built
- Built in 1947 | Remodeled in 2006
Lot Details
- 0.52 Acre Lot
- Back Yard Fenced
- Backs to Trees or Woods
- Property is in very good condition
- Property is zoned 130
Parking
- Driveway
Home Design
- Cape Cod Architecture
- Brick Exterior Construction
- Slab Foundation
- Architectural Shingle Roof
Interior Spaces
- 2,298 Sq Ft Home
- Property has 3 Levels
- Traditional Floor Plan
- Cathedral Ceiling
- Ceiling Fan
- Skylights
- 2 Fireplaces
- Window Treatments
- Bay Window
- French Doors
- Family Room
- Living Room
- Breakfast Room
- Combination Kitchen and Dining Room
- Loft
- Sun or Florida Room
- Screened Porch
- Views of Woods
Kitchen
- Eat-In Kitchen
- Stove
- Built-In Microwave
- Ice Maker
- Dishwasher
- Disposal
Flooring
- Wood
- Ceramic Tile
Bedrooms and Bathrooms
- En-Suite Primary Bedroom
- En-Suite Bathroom
Laundry
- Laundry Room
- Dryer
- Washer
Unfinished Basement
- Connecting Stairway
- Sump Pump
- Laundry in Basement
Outdoor Features
- Spa
- Deck
- Screened Patio
Schools
- Waynewood Elementary School
- Sandburg Middle School
- West Potomac High School
Utilities
- Central Air
- Heat Pump System
- Natural Gas Water Heater
- Cable TV Available
Community Details
- No Home Owners Association
- Plymouth Haven Subdivision
Listing and Financial Details
- Tax Lot 14
- Assessor Parcel Number 1112 03 0014
Map
Home Values in the Area
Average Home Value in this Area
Property History
| Date | Event | Price | Change | Sq Ft Price |
|---|---|---|---|---|
| 11/26/2024 11/26/24 | Sold | $775,000 | 0.0% | $337 / Sq Ft |
| 10/18/2024 10/18/24 | Price Changed | $775,000 | 0.0% | $337 / Sq Ft |
| 10/18/2024 10/18/24 | For Sale | $775,000 | -2.5% | $337 / Sq Ft |
| 10/17/2024 10/17/24 | Off Market | $795,000 | -- | -- |
| 09/25/2024 09/25/24 | Price Changed | $795,000 | -1.9% | $346 / Sq Ft |
| 09/11/2024 09/11/24 | Price Changed | $810,000 | 0.0% | $352 / Sq Ft |
| 09/11/2024 09/11/24 | For Sale | $810,000 | -1.8% | $352 / Sq Ft |
| 08/29/2024 08/29/24 | Off Market | $825,000 | -- | -- |
| 07/09/2024 07/09/24 | Price Changed | $825,000 | -1.2% | $359 / Sq Ft |
| 07/03/2024 07/03/24 | Price Changed | $835,000 | -1.8% | $363 / Sq Ft |
| 06/20/2024 06/20/24 | For Sale | $850,000 | -- | $370 / Sq Ft |
Tax History
| Year | Tax Paid | Tax Assessment Tax Assessment Total Assessment is a certain percentage of the fair market value that is determined by local assessors to be the total taxable value of land and additions on the property. | Land | Improvement |
|---|---|---|---|---|
| 2024 | $9,992 | $814,610 | $486,000 | $328,610 |
| 2023 | $9,683 | $814,610 | $486,000 | $328,610 |
| 2022 | $9,348 | $775,960 | $463,000 | $312,960 |
| 2021 | $8,145 | $659,960 | $383,000 | $276,960 |
| 2020 | $7,664 | $616,280 | $355,000 | $261,280 |
| 2019 | $7,679 | $616,280 | $355,000 | $261,280 |
| 2018 | $6,913 | $601,160 | $345,000 | $256,160 |
| 2017 | $7,156 | $586,660 | $345,000 | $241,660 |
| 2016 | $6,692 | $547,850 | $322,000 | $225,850 |
| 2015 | $6,459 | $547,850 | $322,000 | $225,850 |
| 2014 | $6,836 | $582,940 | $332,000 | $250,940 |
Mortgage History
| Date | Status | Loan Amount | Loan Type |
|---|---|---|---|
| Open | $604,500 | New Conventional | |
| Previous Owner | $130,000 | Credit Line Revolving | |
| Previous Owner | $476,400 | New Conventional | |
| Previous Owner | $475,000 | New Conventional | |
| Previous Owner | $170,400 | No Value Available | |
| Previous Owner | $185,150 | No Value Available |
Deed History
| Date | Type | Sale Price | Title Company |
|---|---|---|---|
| Deed | $775,000 | Stewart Title Guaranty Company | |
| Deed | $213,000 | -- | |
| Deed | $195,000 | -- |
Similar Homes in Alexandria, VA
Source: Bright MLS
MLS Number: VAFX2182282
APN: 1112-03-0014
- 8717 Parry Ln
- 8709 Fort Hunt Rd
- 1903 Leo Ln
- 1910 Toll Bridge Ct
- 8513 Buckboard Dr
- 8620 Conover Place
- 1128 Alden Rd
- 8908 Charles Augustine Dr
- 8709 Mercedes Ct
- 8513 Stable Dr
- 2100 Elkin St
- 1801 Hackamore Ln
- 2201 Wittington Blvd
- 8909 Camden St
- 1106 Emerald Dr
- 8515 Riverside Rd
- 8426 Masters Ct
- 8402 Crossley Place
- 913 Dewolfe Dr
- 8910 Captains Row
