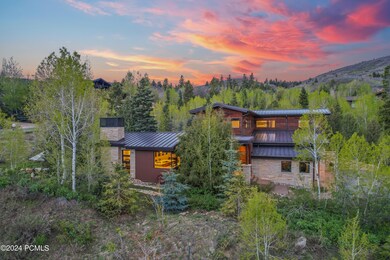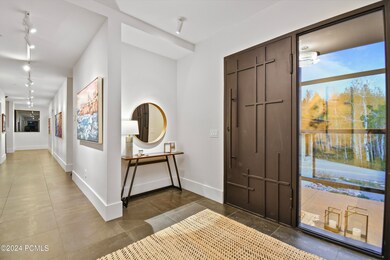
8729 Parleys Ln Park City, UT 84098
Jeremy Ranch NeighborhoodHighlights
- Steam Room
- RV Garage
- Contemporary Architecture
- Jeremy Ranch Elementary School Rated A
- Open Floorplan
- Valley View
About This Home
As of November 2024Escape to the serene beauty of the Utah mountains with this exquisite custom home, nestled in the exclusive, gated community of The Woods of Parley's Lane. Just a quick 20-minute drive from Salt Lake City Airport and another 20 minutes to Park City's charming Main Street, convenience and tranquility meet effortlessly here. Built in 2020, this remarkable mountain-contemporary home offers 5 bedrooms and 4 bathrooms within its 3,764 square feet of living space. Perfectly positioned on a lush 0.68-acre lot, designed to provide a secluded retreat that is tucked into the surrounding nature where many mature trees were preserved by the owner/builders as part of their thoughtful design. Outdoor sitting areas invite you to relax and take in the natural beauty, with aspen trees, bluebell flowers, birds, and even a visiting moose family enhancing the peaceful ambiance. This custom home has many special features thoughtfully added by the owners, including special LED track lighting and triple coated windows to safely display your art collection, beautiful custom handmade solid walnut interior doors, a private master suite on the main level with its own patio, a 3-car garage with 2 tall doors for RV/van parking, a separate living/den space upstairs, and a well-appointed chef's kitchen with leathered granite countertops. Whether you choose to make this your year-round residence or a mountain getaway, this home promises to be a sanctuary from the everyday hustle and bustle. Embrace the opportunity to live surrounded by nature's splendor, with modern amenities at your fingertips. Welcome to your mountain sanctuary.
Home Details
Home Type
- Single Family
Est. Annual Taxes
- $9,587
Year Built
- Built in 2020
Lot Details
- 0.68 Acre Lot
- Gated Home
- Natural State Vegetation
- Level Lot
- Many Trees
- Few Trees
HOA Fees
- $552 Monthly HOA Fees
Parking
- 3 Car Attached Garage
- Heated Garage
- Garage Door Opener
- Guest Parking
- On-Street Parking
- RV Garage
Home Design
- Contemporary Architecture
- Mountain Contemporary Architecture
- Slab Foundation
- Wood Frame Construction
- Metal Roof
- Wood Siding
- Stone Siding
- Stone
Interior Spaces
- 3,764 Sq Ft Home
- Multi-Level Property
- Open Floorplan
- Sound System
- Ceiling Fan
- Gas Fireplace
- Family Room
- Formal Dining Room
- Storage
- Steam Room
- Valley Views
Kitchen
- Eat-In Kitchen
- Breakfast Bar
- Double Oven
- Electric Range
- Freezer
- Dishwasher
- Kitchen Island
- Granite Countertops
- Disposal
Flooring
- Carpet
- Radiant Floor
- Tile
Bedrooms and Bathrooms
- 5 Bedrooms | 1 Primary Bedroom on Main
- Walk-In Closet
- Double Vanity
Laundry
- Laundry Room
- Washer
Home Security
- Fire and Smoke Detector
- Fire Sprinkler System
Outdoor Features
- Balcony
- Patio
Utilities
- Humidifier
- Forced Air Heating System
- Natural Gas Connected
- Gas Water Heater
- Water Softener is Owned
- High Speed Internet
- Phone Available
Listing and Financial Details
- Assessor Parcel Number Wpl-9-Am
Community Details
Overview
- Association fees include com area taxes, ground maintenance, management fees, reserve/contingency fund, snow removal
- Association Phone (435) 731-4095
- Visit Association Website
- The Woods Of Parley's Lane Subdivision
Recreation
- Trails
Security
- Building Security System
Map
Home Values in the Area
Average Home Value in this Area
Property History
| Date | Event | Price | Change | Sq Ft Price |
|---|---|---|---|---|
| 11/12/2024 11/12/24 | Sold | -- | -- | -- |
| 10/30/2024 10/30/24 | Pending | -- | -- | -- |
| 09/23/2024 09/23/24 | For Sale | $3,650,000 | 0.0% | $970 / Sq Ft |
| 09/10/2024 09/10/24 | Pending | -- | -- | -- |
| 09/05/2024 09/05/24 | For Sale | $3,650,000 | 0.0% | $970 / Sq Ft |
| 08/23/2024 08/23/24 | Off Market | -- | -- | -- |
| 08/07/2024 08/07/24 | Price Changed | $3,650,000 | -1.4% | $970 / Sq Ft |
| 06/07/2024 06/07/24 | For Sale | $3,700,000 | +988.2% | $983 / Sq Ft |
| 03/21/2017 03/21/17 | Sold | -- | -- | -- |
| 03/17/2017 03/17/17 | Pending | -- | -- | -- |
| 06/09/2016 06/09/16 | For Sale | $340,000 | -- | -- |
Tax History
| Year | Tax Paid | Tax Assessment Tax Assessment Total Assessment is a certain percentage of the fair market value that is determined by local assessors to be the total taxable value of land and additions on the property. | Land | Improvement |
|---|---|---|---|---|
| 2023 | $9,587 | $1,734,922 | $467,500 | $1,267,422 |
| 2022 | $6,014 | $963,233 | $209,000 | $754,233 |
| 2021 | $6,869 | $963,233 | $209,000 | $754,233 |
| 2020 | $14,566 | $1,935,120 | $380,000 | $1,555,120 |
| 2019 | $3,916 | $500,000 | $380,000 | $120,000 |
| 2018 | $2,585 | $330,000 | $330,000 | $0 |
| 2017 | $2,390 | $330,000 | $330,000 | $0 |
| 2016 | $2,569 | $330,000 | $330,000 | $0 |
| 2015 | $2,715 | $330,000 | $0 | $0 |
| 2013 | $1,736 | $200,000 | $0 | $0 |
Mortgage History
| Date | Status | Loan Amount | Loan Type |
|---|---|---|---|
| Previous Owner | $300,000 | New Conventional |
Deed History
| Date | Type | Sale Price | Title Company |
|---|---|---|---|
| Warranty Deed | -- | Chicago Title | |
| Warranty Deed | -- | Chicago Title | |
| Interfamily Deed Transfer | -- | Us Titleinsurance Agency | |
| Special Warranty Deed | -- | First American Title Insuran |
Similar Homes in Park City, UT
Source: Park City Board of REALTORS®
MLS Number: 12402240
APN: WPL-9-AM
- 8783 Parleys Ln
- 8935 Parleys Ln Unit 19
- 8935 Parleys Ln
- 8960 Parleys Ln
- 4414 Hidden Cove Rd
- 8216 N Toll Creek Ln
- 4611 W Ponderosa Dr Unit 22
- 4219 Hilltop Dr
- 8585 Parleys Ln
- 4198 Hilltop Dr
- 4247 Wolfe Cir
- 8680 Saddleback Cir
- 8791 Northcove Dr
- 8791 Northcove Dr Unit 102
- 4110 W Sierra Dr
- 4107 W Crest Ct
- 4107 W Crest Ct Unit 303
- 4070 Rasmussen Rd
- 4086 W Crest Ct
- 4086 W Crest Ct Unit 317






