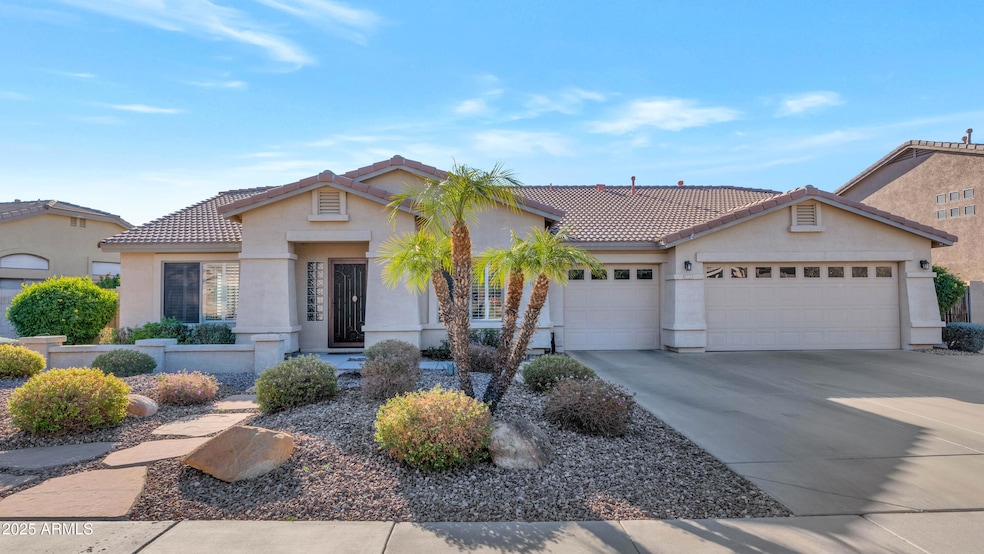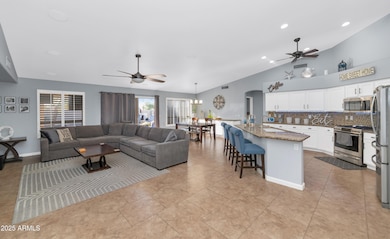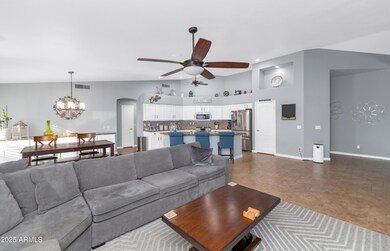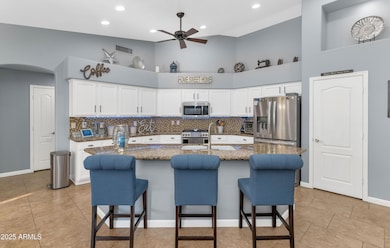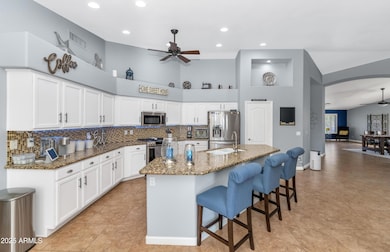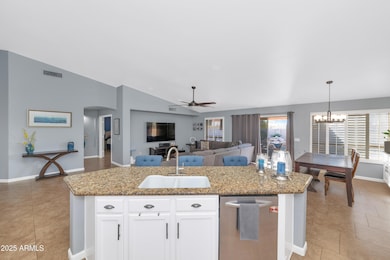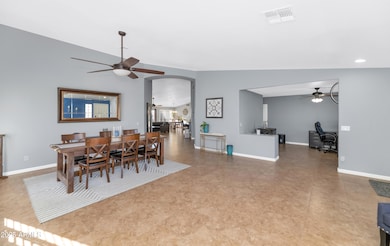
8729 W Tonopah Dr Peoria, AZ 85382
Willow NeighborhoodEstimated payment $3,929/month
Highlights
- Private Pool
- RV Gated
- Outdoor Fireplace
- Coyote Hills Elementary School Rated A-
- Vaulted Ceiling
- Santa Barbara Architecture
About This Home
Highly Desired Single Level, Split Floorplan on Large Lot in the Silverton Community, Backs to Common Area * Soaring Vaulted Ceilings, Upgraded Shutters; Kitchen Open to Great Room, Granite Countertops, Tile Backsplash, SS Appliances * Easy Clean Tile Flooring Throughout * Separate Formal Dining & Living Areas, Upgraded Ceiling Fans & Lighting * Spacious Primary Suite with Updated Shower, Dual Vanity, Large Closet * 2 Split Bedrooms Plus Den/Office * Backyard Oasis, Covered Back Patio with Professional Misting System, Sparkling Pool with Rock Waterfall, Built-in Gas BBQ Grill, Outdoor Fireplace, Grassy Area, No homes behind * 3 Car Garage Plus Extra Slab & RV Gate to Large Side Yard with Storage *
Home Details
Home Type
- Single Family
Est. Annual Taxes
- $2,517
Year Built
- Built in 2002
Lot Details
- 0.27 Acre Lot
- Desert faces the front of the property
- Block Wall Fence
- Front and Back Yard Sprinklers
- Sprinklers on Timer
- Grass Covered Lot
HOA Fees
- $91 Monthly HOA Fees
Parking
- 5 Open Parking Spaces
- 3 Car Garage
- RV Gated
Home Design
- Santa Barbara Architecture
- Wood Frame Construction
- Tile Roof
- Stucco
Interior Spaces
- 2,702 Sq Ft Home
- 1-Story Property
- Vaulted Ceiling
- Ceiling Fan
- Fireplace
- Double Pane Windows
- Tile Flooring
Kitchen
- Eat-In Kitchen
- Breakfast Bar
- Built-In Microwave
- Kitchen Island
- Granite Countertops
Bedrooms and Bathrooms
- 3 Bedrooms
- 2 Bathrooms
- Dual Vanity Sinks in Primary Bathroom
Accessible Home Design
- No Interior Steps
Outdoor Features
- Private Pool
- Outdoor Fireplace
- Built-In Barbecue
Schools
- Coyote Hills Elementary School
- Sunrise Mountain High School
Utilities
- Cooling Available
- Heating System Uses Natural Gas
- Plumbing System Updated in 2022
- High Speed Internet
- Cable TV Available
Listing and Financial Details
- Home warranty included in the sale of the property
- Tax Lot 3
- Assessor Parcel Number 200-17-177
Community Details
Overview
- Association fees include ground maintenance
- Vision Community Mgt Association, Phone Number (480) 759-4945
- Built by Beazer
- Silverton 2 Subdivision
- FHA/VA Approved Complex
Recreation
- Community Playground
- Bike Trail
Map
Home Values in the Area
Average Home Value in this Area
Tax History
| Year | Tax Paid | Tax Assessment Tax Assessment Total Assessment is a certain percentage of the fair market value that is determined by local assessors to be the total taxable value of land and additions on the property. | Land | Improvement |
|---|---|---|---|---|
| 2025 | $2,517 | $37,740 | -- | -- |
| 2024 | $2,949 | $35,943 | -- | -- |
| 2023 | $2,949 | $49,750 | $9,950 | $39,800 |
| 2022 | $2,886 | $38,110 | $7,620 | $30,490 |
| 2021 | $3,082 | $35,560 | $7,110 | $28,450 |
| 2020 | $3,115 | $33,710 | $6,740 | $26,970 |
| 2019 | $3,017 | $31,910 | $6,380 | $25,530 |
| 2018 | $2,901 | $31,250 | $6,250 | $25,000 |
| 2017 | $2,905 | $28,770 | $5,750 | $23,020 |
| 2016 | $2,819 | $27,980 | $5,590 | $22,390 |
| 2015 | $3,321 | $28,250 | $5,650 | $22,600 |
Property History
| Date | Event | Price | Change | Sq Ft Price |
|---|---|---|---|---|
| 04/03/2025 04/03/25 | Price Changed | $650,000 | -2.3% | $241 / Sq Ft |
| 03/20/2025 03/20/25 | Price Changed | $665,000 | -2.9% | $246 / Sq Ft |
| 01/17/2025 01/17/25 | For Sale | $685,000 | +43.0% | $254 / Sq Ft |
| 10/15/2020 10/15/20 | Sold | $479,000 | -0.2% | $177 / Sq Ft |
| 09/15/2020 09/15/20 | Price Changed | $480,000 | +4.3% | $178 / Sq Ft |
| 09/04/2020 09/04/20 | For Sale | $460,000 | +29.2% | $170 / Sq Ft |
| 08/21/2015 08/21/15 | Sold | $356,000 | -1.1% | $132 / Sq Ft |
| 07/20/2015 07/20/15 | Price Changed | $359,900 | -2.5% | $133 / Sq Ft |
| 05/25/2015 05/25/15 | For Sale | $369,000 | +10.8% | $137 / Sq Ft |
| 09/15/2014 09/15/14 | Sold | $333,000 | -2.1% | $123 / Sq Ft |
| 08/06/2014 08/06/14 | Pending | -- | -- | -- |
| 07/29/2014 07/29/14 | For Sale | $340,000 | -- | $126 / Sq Ft |
Deed History
| Date | Type | Sale Price | Title Company |
|---|---|---|---|
| Warranty Deed | $479,000 | Pioneer Title Agency Inc | |
| Warranty Deed | $356,000 | Lawyers Title Of Arizona Inc | |
| Cash Sale Deed | $333,000 | Pioneer Title Agency Inc | |
| Special Warranty Deed | $247,040 | Lawyers Title Of Arizona Inc | |
| Special Warranty Deed | -- | Lawyers Title Of Arizona Inc |
Mortgage History
| Date | Status | Loan Amount | Loan Type |
|---|---|---|---|
| Open | $383,200 | New Conventional | |
| Previous Owner | $284,800 | New Conventional | |
| Previous Owner | $240,000 | Credit Line Revolving | |
| Previous Owner | $293,600 | New Conventional | |
| Previous Owner | $299,409 | Unknown | |
| Previous Owner | $75,000 | Credit Line Revolving | |
| Previous Owner | $50,000 | Credit Line Revolving | |
| Previous Owner | $228,000 | Unknown | |
| Previous Owner | $42,750 | Credit Line Revolving | |
| Previous Owner | $234,600 | New Conventional |
Similar Homes in the area
Source: Arizona Regional Multiple Listing Service (ARMLS)
MLS Number: 6803387
APN: 200-17-177
- 8761 W Mary Ann Dr
- 20540 N 86th Ln
- 20331 N Fletcher Way
- 20476 N 88th Ln
- 19791 N 86th Dr
- 8712 W Sequoia Dr
- 19418 N 86th Dr
- 8850 W Piute Ave
- 8444 W Behrend Dr
- 8371 W Pontiac Dr
- 8382 W Mary Ann Dr
- 19831 N 90th Ln
- 19812 N 90th Dr
- 19830 N 84th Ave
- 20472 N 90th Ln
- 8314 W Escuda Dr
- 19810 N 90th Ln
- 9059 W Lake Pleasant Pkwy Unit G760
- 20477 N 91st Dr
- 20293 N 83rd Dr
