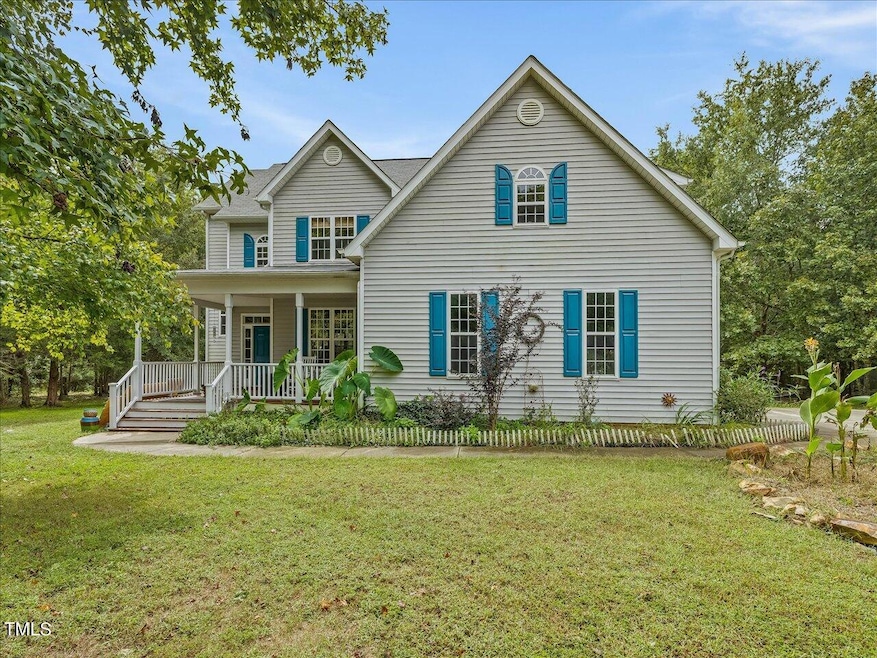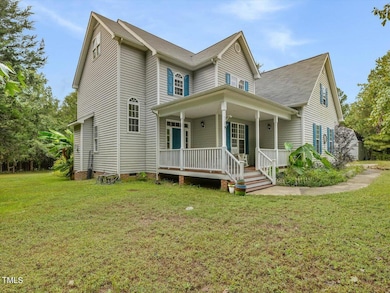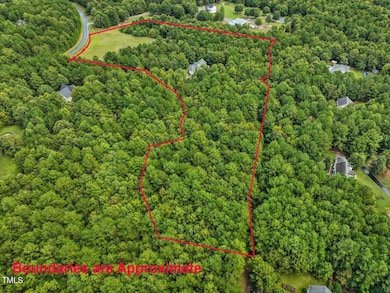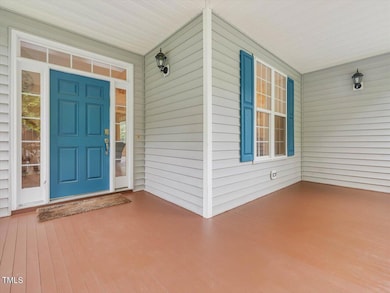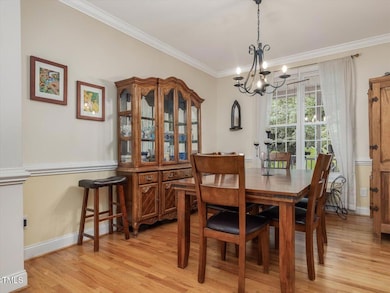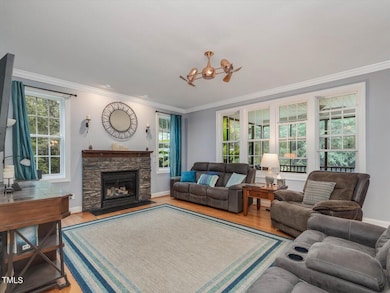
873 Arrowhead Loop Pittsboro, NC 27312
Highlights
- Recreation Room
- Traditional Architecture
- Attic
- Wooded Lot
- Wood Flooring
- No HOA
About This Home
As of February 2025Welcome to your beautiful dream home in picturesque Bobcat Point, a desirable rural neighborhood. Convenient to Pittsboro, UNC, RDU & RTP, this home is close to all amenities, but surrounded by a peaceful 11+ acre forest. This 3-story residence offers a perfect blend of spacious indoor and outdoor living with modern comfort. Perfect for entertaining, open floor plan kitchen, breakfast nook opening to the screen porch overlooking the spacious backyard. Formal living & dining rooms, gas fireplace, abundant windows & hardwood floors, 3 large bedrooms, carpeted family room that could be your mancave or home office. A fully finished attic with a full bathroom is great for a music room, art studio or that always needed extra space. The primary bedroom offers a large walk-in closet, newly remodeled bath with vaulted ceilings, skylight, wood cabinetry/granite counter, copper sink & tiled walk-in shower. Groomed walking trails crisscross through the woods leading along a small seasonal creek connecting with the scenic community trail. There is a 2 story barn/workshop perfect for your outdoor projects.
Home Details
Home Type
- Single Family
Est. Annual Taxes
- $3,488
Year Built
- Built in 2003
Lot Details
- 11.06 Acre Lot
- Sloped Lot
- Wooded Lot
Parking
- 2 Car Attached Garage
- Parking Pad
- Side Facing Garage
- Circular Driveway
- Gravel Driveway
- 6 Open Parking Spaces
Home Design
- Traditional Architecture
- Block Foundation
- Shingle Roof
- Vinyl Siding
Interior Spaces
- 2,747 Sq Ft Home
- 3-Story Property
- Gas Log Fireplace
- Entrance Foyer
- Living Room with Fireplace
- Dining Room
- Recreation Room
- Bonus Room
- Screened Porch
- Basement
- Crawl Space
- Attic Floors
Kitchen
- Electric Range
- Microwave
- Dishwasher
Flooring
- Wood
- Tile
Bedrooms and Bathrooms
- 3 Bedrooms
Laundry
- Laundry Room
- Laundry on upper level
Schools
- Silk Hope Elementary And Middle School
- Jordan Matthews High School
Horse Facilities and Amenities
- Grass Field
Utilities
- Central Air
- Heating System Uses Propane
- Heat Pump System
- Propane
- Private Water Source
- Well
- Gas Water Heater
- Septic Tank
- Septic System
Community Details
- No Home Owners Association
- Bobcat Point Subdivision
Listing and Financial Details
- Assessor Parcel Number 0080630
Map
Home Values in the Area
Average Home Value in this Area
Property History
| Date | Event | Price | Change | Sq Ft Price |
|---|---|---|---|---|
| 02/28/2025 02/28/25 | Sold | $690,000 | -2.1% | $251 / Sq Ft |
| 01/20/2025 01/20/25 | Pending | -- | -- | -- |
| 01/06/2025 01/06/25 | Price Changed | $705,000 | -2.8% | $257 / Sq Ft |
| 09/26/2024 09/26/24 | For Sale | $725,000 | -- | $264 / Sq Ft |
Tax History
| Year | Tax Paid | Tax Assessment Tax Assessment Total Assessment is a certain percentage of the fair market value that is determined by local assessors to be the total taxable value of land and additions on the property. | Land | Improvement |
|---|---|---|---|---|
| 2024 | $3,488 | $407,370 | $105,765 | $301,605 |
| 2023 | $3,488 | $407,370 | $105,765 | $301,605 |
| 2022 | $3,170 | $407,370 | $105,765 | $301,605 |
| 2021 | $3,170 | $407,370 | $105,765 | $301,605 |
| 2020 | $2,945 | $376,714 | $101,838 | $274,876 |
| 2019 | $2,945 | $376,714 | $101,838 | $274,876 |
| 2018 | $2,787 | $376,714 | $101,838 | $274,876 |
| 2017 | $2,749 | $376,714 | $101,838 | $274,876 |
| 2016 | $2,617 | $354,848 | $96,988 | $257,860 |
| 2015 | $2,575 | $354,848 | $96,988 | $257,860 |
| 2014 | -- | $354,848 | $96,988 | $257,860 |
| 2013 | -- | $354,848 | $96,988 | $257,860 |
Mortgage History
| Date | Status | Loan Amount | Loan Type |
|---|---|---|---|
| Open | $385,000 | New Conventional | |
| Previous Owner | $278,800 | New Conventional | |
| Previous Owner | $313,500 | New Conventional | |
| Previous Owner | $20,000 | Unknown |
Deed History
| Date | Type | Sale Price | Title Company |
|---|---|---|---|
| Warranty Deed | $690,000 | None Listed On Document | |
| Warranty Deed | $330,000 | None Available |
Similar Homes in Pittsboro, NC
Source: Doorify MLS
MLS Number: 10054833
APN: 0080630
- 1324 Emerson Cook Rd
- 1210 Poplar Forest Ln
- 1147 Henderson Tanyard Rd
- 0 Henderson Tanyard Rd Unit 10027315
- 480 Big Branch Dr
- 310 Little Meadow Rd
- 0 Lothlorien Ln
- 2865 Silk Hope Gum Springs Rd
- 2953 Silk Hope Gum Springs Rd
- 2817 Silk Hope Gum Springs Rd
- 2911 Silk Hope Gum Springs Rd
- 34 Deep Creek
- 16 Deep Creek
- 2142 Henderson Tanyard Rd
- 57 Hazelwood Ct
- 72 Hazelwood Dr
- 124 Birdie Ct
- 1684 Castle Rock Farm Rd
- 123 Bur Oak Ct
- 210 Bur Oak Ct
