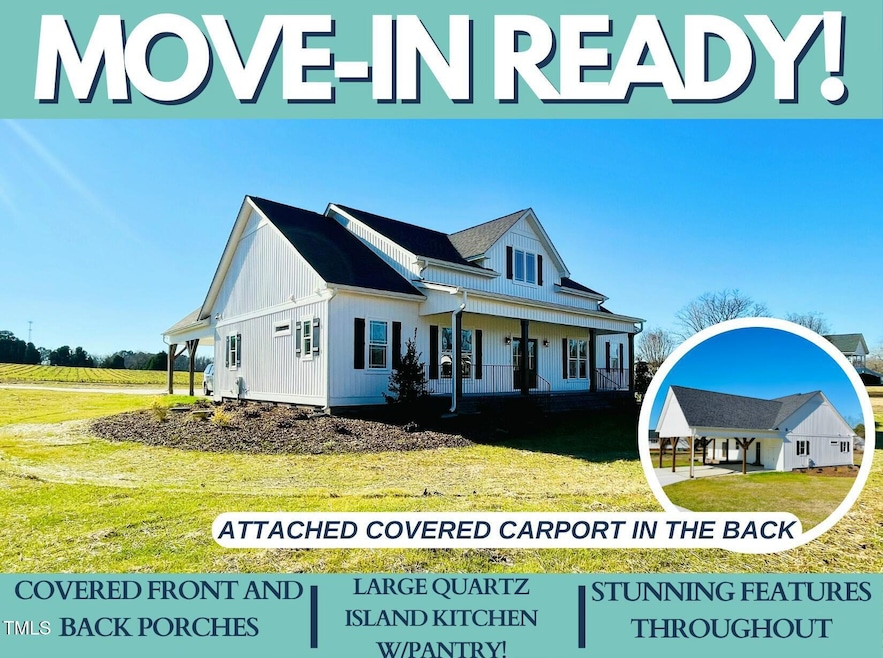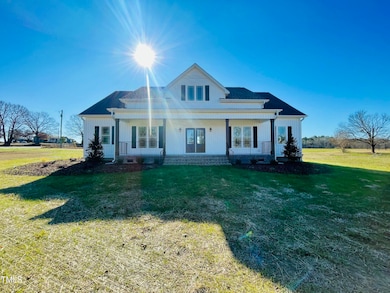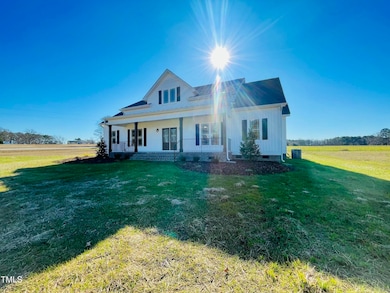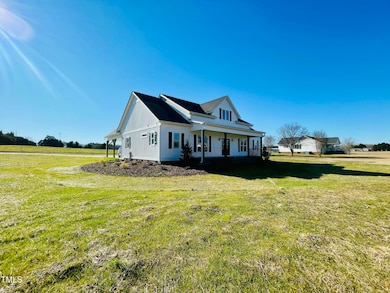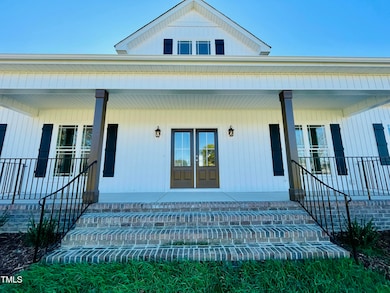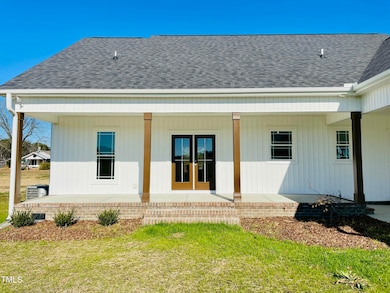
873 Gilbert Rd Benson, NC 27504
Highlights
- New Construction
- Craftsman Architecture
- High Ceiling
- Open Floorplan
- Rural View
- Quartz Countertops
About This Home
As of February 2025New Construction that is MOVE-IN READY!! Modern Farmhouse in Benson, NC -minutes to I-40 for EASY Commute to Raleigh or Fayetteville NC with Over 1800 Heated SF- Large WIDE Front and Rear Country Porches and ATTACHED REAR Custom CARPORTS for Plenty of Parking Spaces NOT in a SUBDIVISION!
STUNNING CUSTOM BUILT RANCH Loaded with CURB Appeal with an Elegant Entry DOUBLE Front Door! FEATURES Include: Open SPLIT Bedroom floor plan with LVP flooring throughout the kitchen, dining, and living areas. The spacious living room centers around a striking fireplace with BUILT-IN bookcases, creating a cozy and inviting atmosphere. The kitchen is a highlight, with a large ISLAND, sleek QUARTZ countertops, and UPGRADED stainless steel appliances—perfect for cooking and entertaining.
The owner's suite features tray ceilings, a dual vanity, a large walk-in closet, and a gorgeous WALK-IN SPECIALLY DESIGNED TILE shower. The laundry room is spacious and includes tile floors and a handy utility sink.
Lots of Beautiful FIXTURES and TRIM WORK including DROP ZONE Between Laundry and Kitchen.
Situated on a .72-acre lot NOT IN A SUBDIVISION, this home offers plenty of room to enjoy both indoor and outdoor living.
Located just minutes to downtown Benson where there are charming restaurants and shops PLUS you'll have easy access to Raleigh, I-40, I-95, and Hwy 301. Don't miss out on this amazing opportunity—schedule your showing today!
Last Buyer's Agent
Non Member
Non Member Office
Home Details
Home Type
- Single Family
Est. Annual Taxes
- $196
Year Built
- Built in 2024 | New Construction
Lot Details
- 0.72 Acre Lot
- Property fronts a county road
- Open Lot
- Cleared Lot
- Private Yard
Home Design
- Home is estimated to be completed on 1/3/25
- Craftsman Architecture
- Ranch Style House
- Farmhouse Style Home
- Brick Foundation
- Raised Foundation
- Frame Construction
- Shingle Roof
- Vinyl Siding
Interior Spaces
- 1,828 Sq Ft Home
- Open Floorplan
- Built-In Features
- Bookcases
- Crown Molding
- Tray Ceiling
- Smooth Ceilings
- High Ceiling
- Ceiling Fan
- Recessed Lighting
- Gas Log Fireplace
- Family Room with Fireplace
- Dining Room
- Storage
- Utility Room
- Rural Views
- Pull Down Stairs to Attic
- Fire and Smoke Detector
Kitchen
- Eat-In Kitchen
- Electric Oven
- Free-Standing Electric Range
- Free-Standing Range
- Microwave
- Ice Maker
- Dishwasher
- Stainless Steel Appliances
- Kitchen Island
- Quartz Countertops
Flooring
- Carpet
- Tile
- Luxury Vinyl Tile
Bedrooms and Bathrooms
- 3 Bedrooms
- Walk-In Closet
- Double Vanity
- Private Water Closet
- Separate Shower in Primary Bathroom
- Bathtub with Shower
- Walk-in Shower
Laundry
- Laundry Room
- Laundry on main level
- Sink Near Laundry
- Washer and Electric Dryer Hookup
Parking
- 10 Parking Spaces
- 4 Attached Carport Spaces
- Private Driveway
- Paved Parking
- 6 Open Parking Spaces
Accessible Home Design
- Accessible Full Bathroom
- Accessible Bedroom
- Accessible Closets
- Accessible Doors
Outdoor Features
- Covered patio or porch
- Outdoor Storage
- Rain Gutters
Schools
- Benson Elementary And Middle School
- S Johnston High School
Utilities
- Central Air
- Heat Pump System
- Electric Water Heater
- Septic Tank
- Septic System
Community Details
- No Home Owners Association
Listing and Financial Details
- Assessor Parcel Number 07-F-08-050-Z-
Map
Home Values in the Area
Average Home Value in this Area
Property History
| Date | Event | Price | Change | Sq Ft Price |
|---|---|---|---|---|
| 02/14/2025 02/14/25 | Sold | $380,000 | -3.8% | $208 / Sq Ft |
| 01/17/2025 01/17/25 | Pending | -- | -- | -- |
| 01/07/2025 01/07/25 | For Sale | $394,900 | +610.9% | $216 / Sq Ft |
| 12/14/2023 12/14/23 | Off Market | $55,550 | -- | -- |
| 04/18/2023 04/18/23 | Sold | $55,550 | -5.8% | -- |
| 02/21/2023 02/21/23 | Pending | -- | -- | -- |
| 02/13/2023 02/13/23 | For Sale | $59,000 | 0.0% | -- |
| 01/19/2023 01/19/23 | Pending | -- | -- | -- |
| 01/05/2023 01/05/23 | Price Changed | $59,000 | -9.2% | -- |
| 11/03/2022 11/03/22 | For Sale | $65,000 | -- | -- |
Tax History
| Year | Tax Paid | Tax Assessment Tax Assessment Total Assessment is a certain percentage of the fair market value that is determined by local assessors to be the total taxable value of land and additions on the property. | Land | Improvement |
|---|---|---|---|---|
| 2024 | $196 | $24,240 | $24,240 | $0 |
| 2023 | $192 | $24,240 | $24,240 | $0 |
| 2022 | $201 | $24,240 | $24,240 | $0 |
| 2021 | $201 | $24,240 | $24,240 | $0 |
Mortgage History
| Date | Status | Loan Amount | Loan Type |
|---|---|---|---|
| Previous Owner | $214,360 | New Conventional |
Deed History
| Date | Type | Sale Price | Title Company |
|---|---|---|---|
| Warranty Deed | $380,000 | None Listed On Document | |
| Warranty Deed | $380,000 | None Listed On Document | |
| Warranty Deed | $56,000 | None Listed On Document | |
| Warranty Deed | $40,000 | Investors Title |
Similar Homes in Benson, NC
Source: Doorify MLS
MLS Number: 10069521
APN: 07F08050Z
- 104 Coats Ridge Dr
- 0 Gilbert Rd
- 6232 Raleigh Rd
- 201 Wendy Place
- 814 Shade Tree Rd
- 801 Shadetree Rd
- 132 Crystal Place
- 0 Gilbert-A Rd Unit 100466573
- 115 Hunterwood Place
- 1304 Shade Tree Rd
- 0 Tarheel Rd Unit 10085638
- 2960 Federal Rd
- 85 Sun Meadow Cir
- 166 Tarheel Rd
- 8535 U S 301
- 95 Mapledale Ct
- 163 S Harper Faith Way
- 151 S Harper Faith Way
- 0 Ivey Rd Unit 10081891
- 0 Ivey Rd Unit 100470289
