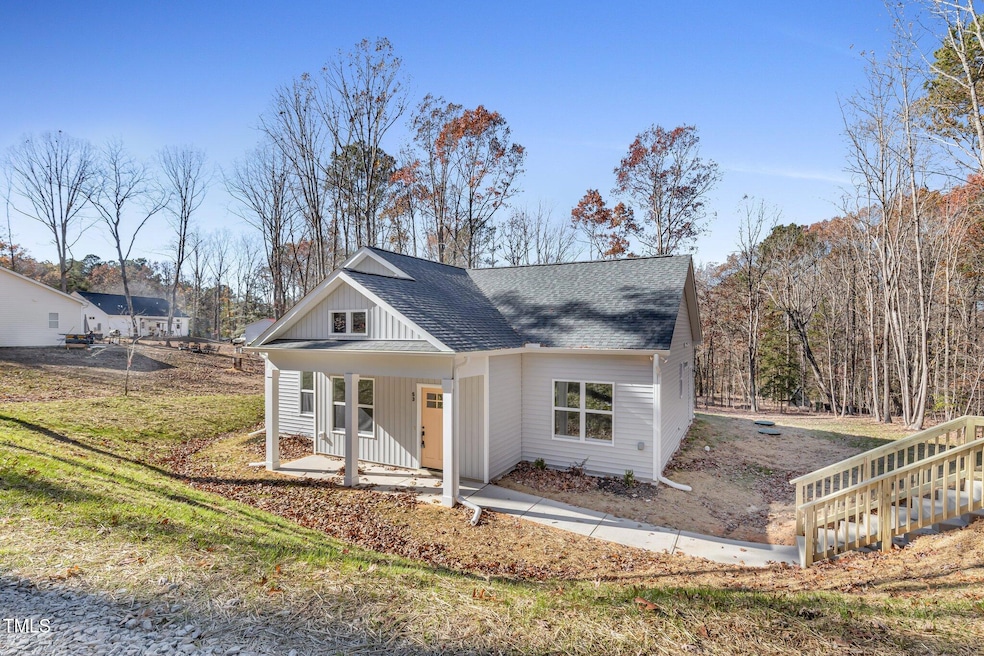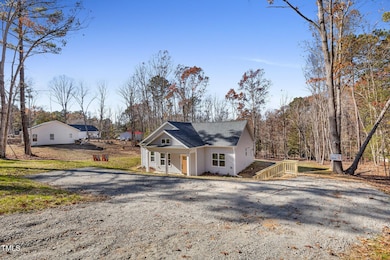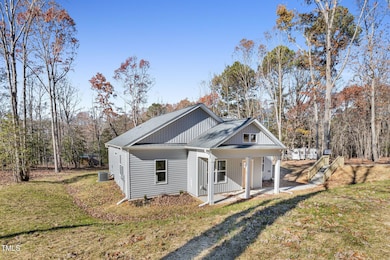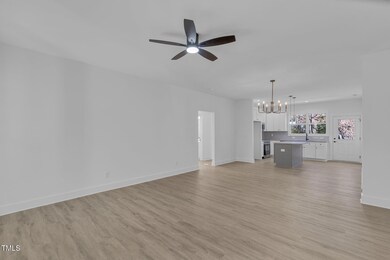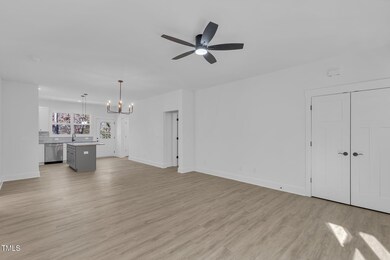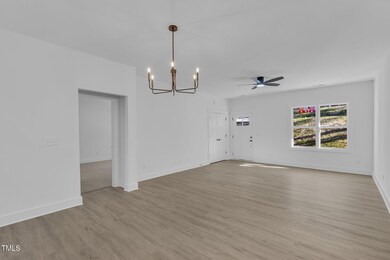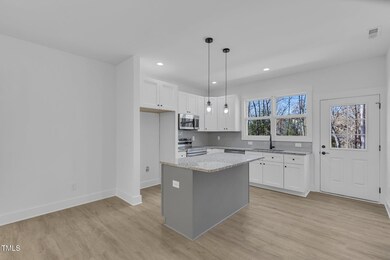
873 Jasmine Rd Fuquay-Varina, NC 27526
Highlights
- New Construction
- Granite Countertops
- Walk-In Closet
- Contemporary Architecture
- Covered patio or porch
- Bathtub with Shower
About This Home
As of April 2025Looking for a home that's so well-built it might outlive you? You're in luck! Nestled far back from the street on a private, wooded lot, this stunning new home by Family Building Company combines luxury, durability, and timeless design—all in the heart of Fuquay-Varina, where people actually wave at their neighbors. With a smart split-bedroom layout, three bedrooms, two baths, and an open floor plan, it's designed for both comfort and convenience. The large laundry room/closet connects to the primary suite, so no more lugging baskets across the house, and a pull-down attic gives you extra storage for all the stuff you swear you'll use one day. High-quality finishes, expert craftsmanship, and energy-efficient design mean this home won't just look good—it's built to stand the test of time. Plus, it comes with a 1-year builder warranty to offer peace of mind of how well this is built. Living in Fuquay-Varina means you're just 30 minutes from Raleigh, 35 minutes from Research Triangle Park, 45 minutes from Durham and Chapel Hill, and less than two hours to Greensboro. Want to escape for the weekend? You're just over two hours to the beach (because salt air is cheaper than therapy) and 3.5 hours to the Blue Ridge Mountains for when you need to pretend you're an outdoorsy person. If you're a first-time buyer, you might qualify for special financing programs, making homeownership easier than ever. Don't miss out—schedule a showing today! Or, you know, risk your dream home going to someone else (probably someone you'll see at the grocery store and secretly resent forever). Your move!
Home Details
Home Type
- Single Family
Est. Annual Taxes
- $187
Year Built
- Built in 2025 | New Construction
HOA Fees
- $3 Monthly HOA Fees
Home Design
- Home is estimated to be completed on 6/2/25
- Contemporary Architecture
- Ranch Style House
- Slab Foundation
- Frame Construction
- Architectural Shingle Roof
- Vinyl Siding
Interior Spaces
- 1,407 Sq Ft Home
- Ceiling Fan
- Family Room
- Open Floorplan
- Granite Countertops
- Laundry Room
Flooring
- Carpet
- Luxury Vinyl Tile
Bedrooms and Bathrooms
- 3 Bedrooms
- Walk-In Closet
- 2 Full Bathrooms
- Primary bathroom on main floor
- Bathtub with Shower
- Walk-in Shower
Parking
- 2 Parking Spaces
- 2 Open Parking Spaces
Schools
- Northwest Harnett Elementary School
- Harnett Central Middle School
- Harnett Central High School
Utilities
- Central Air
- Heat Pump System
- Septic Tank
Additional Features
- Covered patio or porch
- 0.45 Acre Lot
Community Details
- Association fees include unknown
- Captains Landing HOA, Phone Number (910) 388-5301
- Built by Family Building Co II LLC
- Captains Landing Subdivision
Listing and Financial Details
- Assessor Parcel Number 050613 0224-
Map
Home Values in the Area
Average Home Value in this Area
Property History
| Date | Event | Price | Change | Sq Ft Price |
|---|---|---|---|---|
| 04/17/2025 04/17/25 | Sold | $280,000 | 0.0% | $199 / Sq Ft |
| 03/04/2025 03/04/25 | Pending | -- | -- | -- |
| 03/03/2025 03/03/25 | Price Changed | $280,000 | +3.7% | $199 / Sq Ft |
| 02/17/2025 02/17/25 | For Sale | $270,000 | -- | $192 / Sq Ft |
Similar Homes in the area
Source: Doorify MLS
MLS Number: 10076977
- 15 Bourbon St
- 999 Natchez Trace
- 680 Jasmine Rd
- 0 Ponchartrain St Unit 10090224
- 318 Natchez Trace
- 42 Ponchartrain St
- 0 Jasmine Rd Unit 10084413
- 810 Jasmine Rd
- 10 Jasmine Rd
- 979 Natchez Trace
- 0 Market St Unit 10066056
- 0 Market St Unit 10066055
- 11 Royal St
- 181 Royal St
- 163 Royal St
- 203 Royal St
- 0 Clay St
- 80 Bay St
- 114 Bay St
- 684 Magnolia Acres Ln
