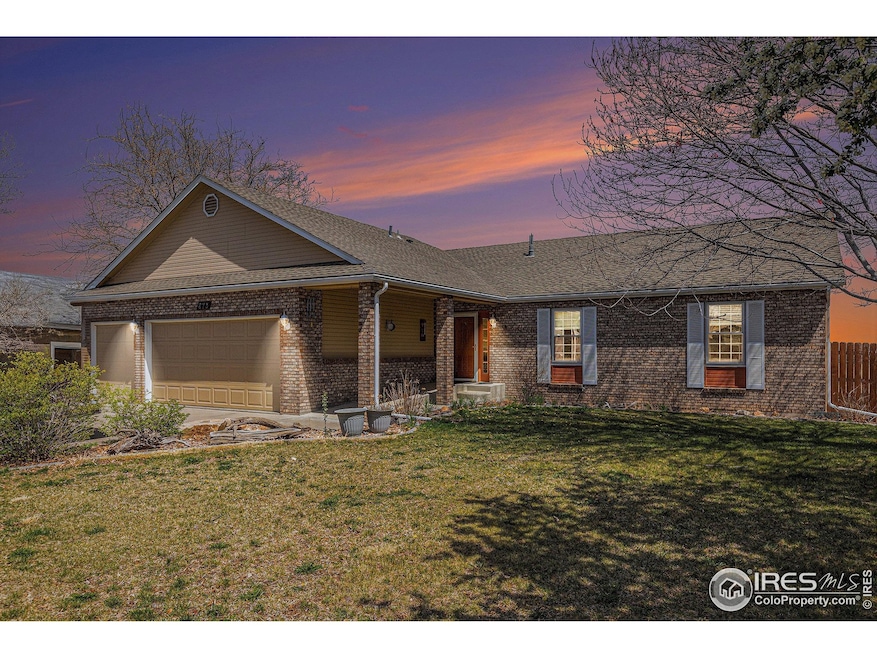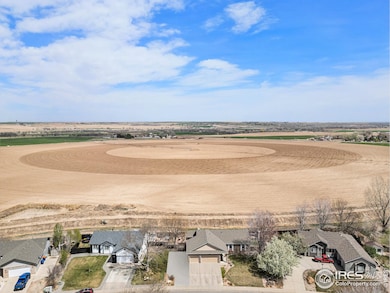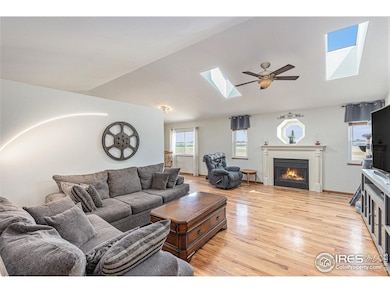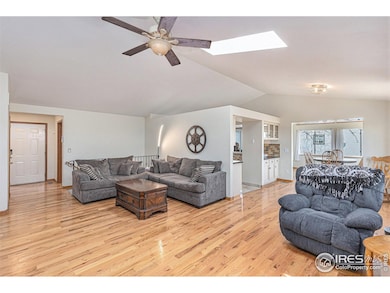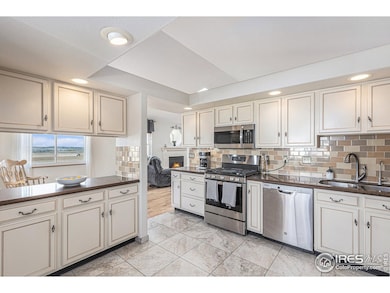
873 N Greeley Ave Johnstown, CO 80534
Estimated payment $3,821/month
Highlights
- Very Popular Property
- Deck
- Wood Flooring
- Open Floorplan
- Contemporary Architecture
- Sun or Florida Room
About This Home
Beautiful ranch located in the heart of Johnstown with no Metro & no HOA. This one-of-a-kind home includes 5 bedrooms, 3 baths with a walkout basement that backs to open space/farmland and is situated on a 1/4-acre lot. 3 generously sized bedrooms on the main floor and 2 larger bedrooms in the basement along with a 23X20 rec room & 2 additional storage areas. Oversized 3 car garage with workshop area. Oversized driveway for RV or Boat parking. All bathrooms are updated, primary bathroom with a large walk/roll in shower. Electrical and gas rough in for heater in the garage, also natural gas connection for a grill on deck.
Open House Schedule
-
Sunday, April 27, 202511:00 am to 2:00 pm4/27/2025 11:00:00 AM +00:004/27/2025 2:00:00 PM +00:00Add to Calendar
Home Details
Home Type
- Single Family
Est. Annual Taxes
- $3,322
Year Built
- Built in 1996
Lot Details
- 0.26 Acre Lot
- Southwest Facing Home
- Fenced
- Sloped Lot
- Sprinkler System
Parking
- 3 Car Attached Garage
Home Design
- Contemporary Architecture
- Brick Veneer
- Wood Frame Construction
- Composition Roof
- Wood Siding
- Retrofit for Radon
Interior Spaces
- 3,109 Sq Ft Home
- 1-Story Property
- Open Floorplan
- Ceiling Fan
- Skylights
- Gas Fireplace
- Double Pane Windows
- Window Treatments
- Living Room with Fireplace
- Dining Room
- Sun or Florida Room
Kitchen
- Eat-In Kitchen
- Gas Oven or Range
- Microwave
- Dishwasher
Flooring
- Wood
- Carpet
- Ceramic Tile
Bedrooms and Bathrooms
- 5 Bedrooms
- Primary bathroom on main floor
- Walk-in Shower
Laundry
- Laundry on main level
- Dryer
- Washer
Basement
- Walk-Out Basement
- Basement Fills Entire Space Under The House
Outdoor Features
- Deck
- Patio
- Exterior Lighting
- Outdoor Storage
Schools
- Letford Elementary School
- Milliken Middle School
- Roosevelt High School
Utilities
- Whole House Fan
- Forced Air Heating and Cooling System
- High Speed Internet
- Satellite Dish
- Cable TV Available
Additional Features
- Accessible Approach with Ramp
- Near Farm
Listing and Financial Details
- Assessor Parcel Number R1252597
Community Details
Overview
- No Home Owners Association
- Sunrise Ridge Sub Subdivision
Recreation
- Park
Map
Home Values in the Area
Average Home Value in this Area
Tax History
| Year | Tax Paid | Tax Assessment Tax Assessment Total Assessment is a certain percentage of the fair market value that is determined by local assessors to be the total taxable value of land and additions on the property. | Land | Improvement |
|---|---|---|---|---|
| 2024 | $3,120 | $37,400 | $7,240 | $30,160 |
| 2023 | $3,120 | $37,760 | $7,310 | $30,450 |
| 2022 | $3,297 | $30,740 | $7,510 | $23,230 |
| 2021 | $3,553 | $31,620 | $7,720 | $23,900 |
| 2020 | $3,070 | $28,110 | $6,080 | $22,030 |
| 2019 | $2,401 | $28,110 | $6,080 | $22,030 |
| 2018 | $2,032 | $23,770 | $3,960 | $19,810 |
| 2017 | $2,066 | $23,770 | $3,960 | $19,810 |
| 2016 | $2,124 | $24,430 | $3,580 | $20,850 |
| 2015 | $2,153 | $24,430 | $3,580 | $20,850 |
| 2014 | $1,683 | $19,710 | $3,580 | $16,130 |
Property History
| Date | Event | Price | Change | Sq Ft Price |
|---|---|---|---|---|
| 04/25/2025 04/25/25 | For Sale | $635,000 | +2.4% | $204 / Sq Ft |
| 03/14/2023 03/14/23 | Sold | $620,000 | 0.0% | $199 / Sq Ft |
| 01/13/2023 01/13/23 | Price Changed | $619,900 | 0.0% | $199 / Sq Ft |
| 01/13/2023 01/13/23 | For Sale | $619,900 | 0.0% | $199 / Sq Ft |
| 01/06/2023 01/06/23 | Off Market | $620,000 | -- | -- |
| 12/08/2022 12/08/22 | Price Changed | $625,000 | -1.6% | $201 / Sq Ft |
| 12/04/2022 12/04/22 | Price Changed | $634,900 | -0.6% | $204 / Sq Ft |
| 10/28/2022 10/28/22 | For Sale | $639,000 | +37.4% | $206 / Sq Ft |
| 08/05/2020 08/05/20 | Off Market | $465,000 | -- | -- |
| 05/07/2020 05/07/20 | Sold | $465,000 | -2.1% | $157 / Sq Ft |
| 01/10/2020 01/10/20 | Price Changed | $475,000 | -4.8% | $160 / Sq Ft |
| 01/02/2020 01/02/20 | For Sale | $499,000 | -- | $168 / Sq Ft |
Deed History
| Date | Type | Sale Price | Title Company |
|---|---|---|---|
| Special Warranty Deed | $620,000 | Land Title | |
| Warranty Deed | $465,000 | First American | |
| Warranty Deed | $270,000 | Unified Title Company Of Nor | |
| Warranty Deed | $149,900 | -- | |
| Deed | $13,500 | -- | |
| Deed | -- | -- |
Mortgage History
| Date | Status | Loan Amount | Loan Type |
|---|---|---|---|
| Open | $558,000 | New Conventional | |
| Previous Owner | $218,500 | Construction | |
| Previous Owner | $313,700 | New Conventional | |
| Previous Owner | $124,000 | New Conventional | |
| Previous Owner | $121,000 | New Conventional | |
| Previous Owner | $20,000 | Credit Line Revolving | |
| Previous Owner | $15,000 | Credit Line Revolving | |
| Previous Owner | $155,310 | Unknown | |
| Previous Owner | $162,000 | Unknown | |
| Previous Owner | $26,082 | Unknown | |
| Previous Owner | $11,150 | Unknown | |
| Previous Owner | $10,180 | Unknown | |
| Previous Owner | $127,400 | Balloon |
Similar Homes in Johnstown, CO
Source: IRES MLS
MLS Number: 1031750
APN: R1252597
- 862 N Greeley Ave
- 922 N 7th St
- 959 N Greeley Ave
- 709 Jay Ave
- 898 N 5th St
- 540 King Ave
- 541 Jay Ave
- 898 N 4th St
- 602 Jay Ave
- 1120 N 5th St
- 514 Whitmore Ct
- 809 Charlotte St Unit A/B/C
- 809 Charlotte St
- 23645 Blake
- 450 Saint Charles Place
- 10 S Fremont Ave
- 113 W Park Ave
- 106 W Park Ave
- 1770 Suntide Dr
- 308 Charlotte St
