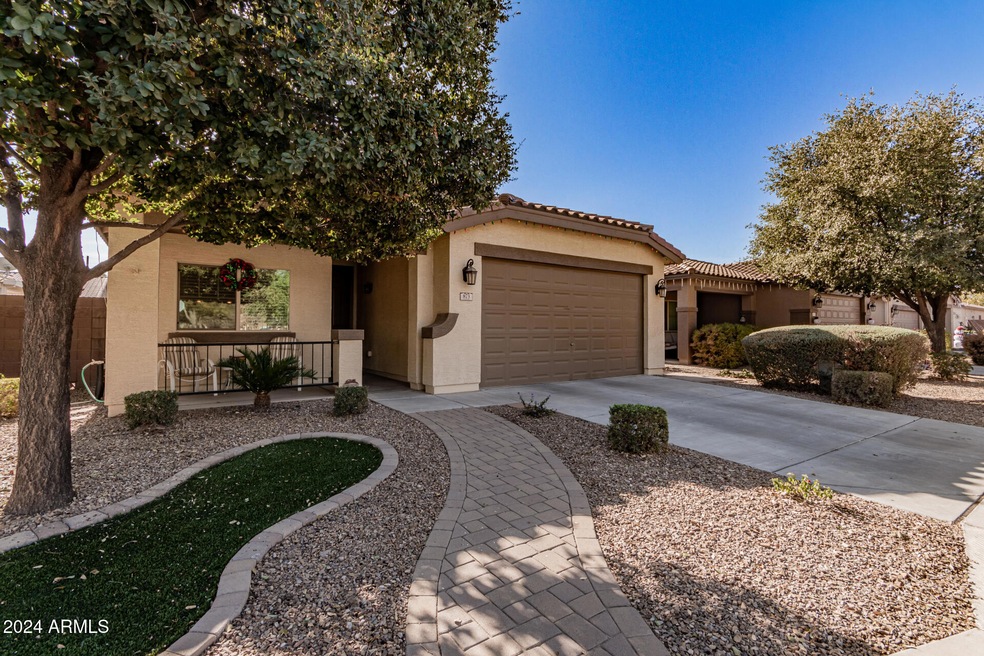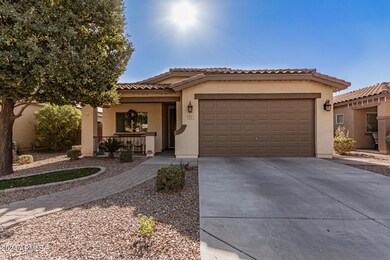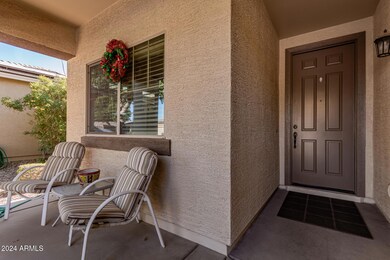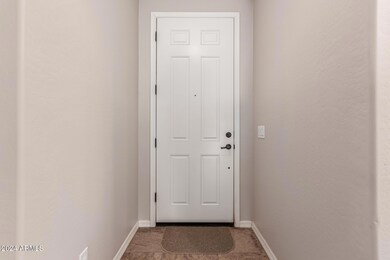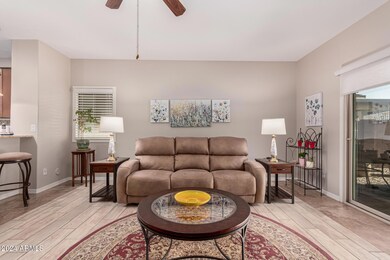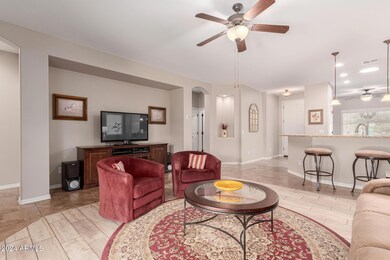
873 W Harvest Rd San Tan Valley, AZ 85140
Superstition Vistas NeighborhoodHighlights
- Clubhouse
- Heated Community Pool
- 2 Car Direct Access Garage
- Granite Countertops
- Covered patio or porch
- Eat-In Kitchen
About This Home
As of February 2025This move-in-ready 3-bedroom 2-bathroom home sits directly across from a park, offering beautiful views and a serene setting in a highly sought-after neighborhood. The open and bright floor plan features two-tone interior paint and solar light tubes filling the home with warm natural light throughout. The kitchen is both functional and stylish with gleaming granite countertops, a modern tile backsplash, and brand-new stainless steel appliances. Designed with convenience and comfort in mind, the home also includes a new AC unit, hot water heater and water softener to ensure worry-free living. The owner's suite is a relaxing retreat with a spacious walk-in closet, a walk-in shower and a garden tub perfect for soaking after a long day. The backyard is a private oasis thoughtfully remodeled with durable synthetic turf, extended patio, extended pavers and professional landscaping. It's the ideal space for morning coffee, outdoor dining or entertaining friends and family. This home has been meticulously maintained and offers the perfect combination of charm, style and modern upgrades.
Ironwood Crossing offers 21 parks, walking paths, 2 community pools w/splash pad, frisbee golf course, soccer field, bocce ball, beach volleyball, basketball courts, mountain views.
Last Agent to Sell the Property
Your Home Sold Guaranteed Realty License #SA549850000

Home Details
Home Type
- Single Family
Est. Annual Taxes
- $1,565
Year Built
- Built in 2012
Lot Details
- 5,519 Sq Ft Lot
- Desert faces the front and back of the property
- Block Wall Fence
- Artificial Turf
- Front and Back Yard Sprinklers
- Sprinklers on Timer
HOA Fees
- $197 Monthly HOA Fees
Parking
- 2 Car Direct Access Garage
- Garage Door Opener
Home Design
- Wood Frame Construction
- Tile Roof
- Stucco
Interior Spaces
- 1,513 Sq Ft Home
- 1-Story Property
- Ceiling Fan
- Double Pane Windows
- Low Emissivity Windows
- Vinyl Clad Windows
- Solar Screens
Kitchen
- Kitchen Updated in 2024
- Eat-In Kitchen
- Breakfast Bar
- Gas Cooktop
- Built-In Microwave
- Granite Countertops
Flooring
- Carpet
- Tile
Bedrooms and Bathrooms
- 3 Bedrooms
- Primary Bathroom is a Full Bathroom
- 2 Bathrooms
- Dual Vanity Sinks in Primary Bathroom
- Bathtub With Separate Shower Stall
Outdoor Features
- Covered patio or porch
Schools
- Ranch Elementary School
- J. O. Combs Middle School
- Combs High School
Utilities
- Cooling System Updated in 2024
- Refrigerated Cooling System
- Heating System Uses Natural Gas
- Water Filtration System
- Water Softener
- High Speed Internet
- Cable TV Available
Listing and Financial Details
- Tax Lot 55
- Assessor Parcel Number 109-18-055
Community Details
Overview
- Association fees include sewer, ground maintenance
- Ccmg Association, Phone Number (833) 301-4538
- Built by Fulton
- Ironwood Crossing Unit 1 Subdivision
Amenities
- Clubhouse
- Recreation Room
Recreation
- Community Playground
- Heated Community Pool
- Bike Trail
Map
Home Values in the Area
Average Home Value in this Area
Property History
| Date | Event | Price | Change | Sq Ft Price |
|---|---|---|---|---|
| 02/25/2025 02/25/25 | Sold | $420,000 | 0.0% | $278 / Sq Ft |
| 01/22/2025 01/22/25 | Pending | -- | -- | -- |
| 01/15/2025 01/15/25 | For Sale | $420,000 | -- | $278 / Sq Ft |
Tax History
| Year | Tax Paid | Tax Assessment Tax Assessment Total Assessment is a certain percentage of the fair market value that is determined by local assessors to be the total taxable value of land and additions on the property. | Land | Improvement |
|---|---|---|---|---|
| 2025 | $1,565 | $30,188 | -- | -- |
| 2024 | $1,567 | $34,256 | -- | -- |
| 2023 | $1,530 | $28,022 | $4,968 | $23,054 |
| 2022 | $1,567 | $19,172 | $3,312 | $15,860 |
| 2021 | $1,590 | $17,404 | $0 | $0 |
| 2020 | $1,508 | $16,830 | $0 | $0 |
| 2019 | $1,424 | $15,200 | $0 | $0 |
| 2018 | $1,227 | $13,896 | $0 | $0 |
| 2017 | $1,200 | $13,987 | $0 | $0 |
| 2016 | $1,075 | $13,904 | $3,000 | $10,904 |
| 2014 | $1,021 | $10,183 | $2,000 | $8,183 |
Mortgage History
| Date | Status | Loan Amount | Loan Type |
|---|---|---|---|
| Open | $220,000 | New Conventional | |
| Previous Owner | $571,500 | Credit Line Revolving | |
| Previous Owner | $191,200 | VA | |
| Previous Owner | $190,230 | VA | |
| Previous Owner | $190,230 | VA | |
| Previous Owner | $200,402 | New Conventional | |
| Previous Owner | $164,837 | VA | |
| Previous Owner | $163,214 | VA | |
| Previous Owner | $7,403 | Credit Line Revolving | |
| Previous Owner | $142,669 | VA |
Deed History
| Date | Type | Sale Price | Title Company |
|---|---|---|---|
| Warranty Deed | $420,000 | Great American Title Agency | |
| Special Warranty Deed | $139,667 | Security Title Agency | |
| Cash Sale Deed | $117,095 | Security Title Agency |
Similar Homes in the area
Source: Arizona Regional Multiple Listing Service (ARMLS)
MLS Number: 6796363
APN: 109-18-055
- 826 W Harvest Rd
- 799 W Press Rd
- 1113 W Fir Tree Rd
- 1078 W Redwood Ave
- 1197 W Fir Tree Rd
- 1101 W Oleander Ave
- 735 W Basswood Ave
- 549 W Sweet Shrub Ave
- 1329 W Crape Rd
- 945 W Empress Tree Ave
- 1381 W Birch Rd
- 836 W Lenora Way
- 1414 W Alder Rd
- 1453 W Birch Rd
- 901 W Witt Ave
- 41213 N Linden St
- 1518 W Crape Rd
- 690 W Mangrove Rd
- 1541 W Crape Rd
- 40192 N Taylor St
