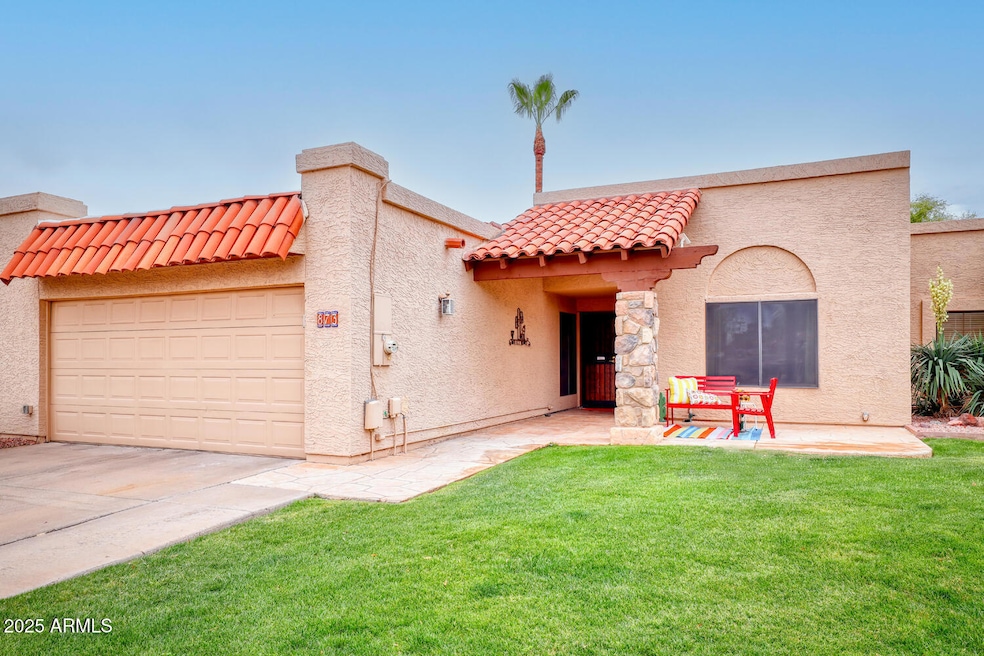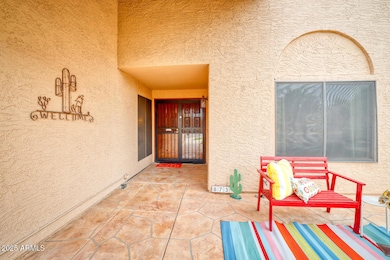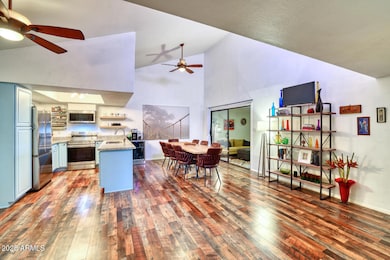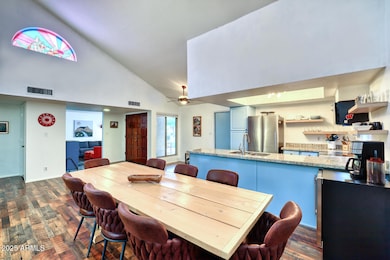
873 W Sterling Place Chandler, AZ 85225
Amberwood NeighborhoodEstimated payment $2,606/month
Highlights
- Vaulted Ceiling
- Santa Fe Architecture
- Community Pool
- Franklin at Brimhall Elementary School Rated A
- Granite Countertops
- Eat-In Kitchen
About This Home
Welcome to this beautifully maintained single-level townhome, lives like a single family home, nestled in a highly desirable area of Chandler. This inviting 3-bedroom, 2-bathroom home offers a thoughtful layout and charming updates throughout. Step inside to find newer laminate flooring that flows seamlessly, creating a warm and welcoming atmosphere. The spacious great room is ideal for hosting family and friends, while the kitchen is both stylish and functional—with updated cabinetry, granite countertops, newer appliances, and a perfect view into the dining and living areas, keeping you connected to the conversation. Vaulted ceilings in the dining room allow for an abundance of natural light, enhancing the open and airy feel of the space. Two guest bedrooms share an updated hall bathroom, while the generously sized primary suite offers a private exit to the backyard, a walk-in tile shower, dual sinks, and a two wall closets. Just off the dining area, you'll find a charming bonus room, an ideal spot to unwind with a good book or enjoy a quiet movie night. Step outside to your private, easy-to-maintain backyard, featuring a covered patio, raised planters, and a sunny space perfect for relaxation. Enjoy the convenience of being just a short walk from the community pool and putting green. Less than 15 minutes to downtown Chandler, Tempe, Gilbert and Mesa and 20 minutes to Sky Harbor. Easy access to top-rated schools, shopping, dining, and freeways, this lovely home offers comfort, convenience, and a wonderful lifestyle.
Townhouse Details
Home Type
- Townhome
Est. Annual Taxes
- $1,679
Year Built
- Built in 1983
Lot Details
- 4,247 Sq Ft Lot
- Two or More Common Walls
- Block Wall Fence
- Front and Back Yard Sprinklers
- Sprinklers on Timer
- Grass Covered Lot
HOA Fees
- $150 Monthly HOA Fees
Parking
- 2 Car Garage
Home Design
- Santa Fe Architecture
- Wood Frame Construction
- Tile Roof
- Built-Up Roof
- Stucco
Interior Spaces
- 1,494 Sq Ft Home
- 1-Story Property
- Vaulted Ceiling
- Ceiling Fan
- Double Pane Windows
Kitchen
- Kitchen Updated in 2022
- Eat-In Kitchen
- Built-In Microwave
- Granite Countertops
Flooring
- Floors Updated in 2023
- Laminate Flooring
Bedrooms and Bathrooms
- 3 Bedrooms
- Bathroom Updated in 2021
- 2 Bathrooms
- Dual Vanity Sinks in Primary Bathroom
Schools
- Sirrine Montessori Center Elementary And Middle School
- Dobson High School
Utilities
- Cooling Available
- Heating Available
- Water Softener
- High Speed Internet
- Cable TV Available
Listing and Financial Details
- Tax Lot 115
- Assessor Parcel Number 302-90-169
Community Details
Overview
- Association fees include ground maintenance
- Legacy Community Association, Phone Number (480) 545-1745
- Sunridge Townhomes Subdivision
Recreation
- Community Pool
- Bike Trail
Map
Home Values in the Area
Average Home Value in this Area
Tax History
| Year | Tax Paid | Tax Assessment Tax Assessment Total Assessment is a certain percentage of the fair market value that is determined by local assessors to be the total taxable value of land and additions on the property. | Land | Improvement |
|---|---|---|---|---|
| 2025 | $1,679 | $16,744 | -- | -- |
| 2024 | $1,693 | $15,947 | -- | -- |
| 2023 | $1,693 | $30,580 | $6,110 | $24,470 |
| 2022 | $1,402 | $24,170 | $4,830 | $19,340 |
| 2021 | $1,410 | $23,150 | $4,630 | $18,520 |
| 2020 | $1,394 | $21,310 | $4,260 | $17,050 |
| 2019 | $1,284 | $19,000 | $3,800 | $15,200 |
| 2018 | $1,247 | $17,610 | $3,520 | $14,090 |
| 2017 | $1,199 | $15,980 | $3,190 | $12,790 |
| 2016 | $1,173 | $15,620 | $3,120 | $12,500 |
| 2015 | $1,104 | $14,160 | $2,830 | $11,330 |
Property History
| Date | Event | Price | Change | Sq Ft Price |
|---|---|---|---|---|
| 04/22/2025 04/22/25 | Price Changed | $415,000 | +4.0% | $278 / Sq Ft |
| 04/21/2025 04/21/25 | Pending | -- | -- | -- |
| 04/16/2025 04/16/25 | For Sale | $399,000 | +2.3% | $267 / Sq Ft |
| 11/30/2022 11/30/22 | Sold | $390,000 | +1.3% | $261 / Sq Ft |
| 11/01/2022 11/01/22 | Pending | -- | -- | -- |
| 10/28/2022 10/28/22 | For Sale | $385,000 | 0.0% | $258 / Sq Ft |
| 10/28/2022 10/28/22 | Price Changed | $385,000 | -2.5% | $258 / Sq Ft |
| 10/14/2022 10/14/22 | For Sale | $395,000 | 0.0% | $264 / Sq Ft |
| 10/13/2022 10/13/22 | Pending | -- | -- | -- |
| 10/05/2022 10/05/22 | Pending | -- | -- | -- |
| 09/22/2022 09/22/22 | For Sale | $395,000 | -- | $264 / Sq Ft |
Deed History
| Date | Type | Sale Price | Title Company |
|---|---|---|---|
| Warranty Deed | $390,000 | Fidelity National Title | |
| Interfamily Deed Transfer | -- | None Available | |
| Quit Claim Deed | -- | None Available | |
| Interfamily Deed Transfer | -- | First American Title Ins Co | |
| Interfamily Deed Transfer | -- | First American Title | |
| Interfamily Deed Transfer | -- | First Southwestern Title | |
| Joint Tenancy Deed | -- | First Southwestern Title | |
| Trustee Deed | -- | Grand Canyon Title |
Mortgage History
| Date | Status | Loan Amount | Loan Type |
|---|---|---|---|
| Open | $351,000 | New Conventional | |
| Previous Owner | $100,000 | Future Advance Clause Open End Mortgage | |
| Previous Owner | $28,000 | Future Advance Clause Open End Mortgage | |
| Previous Owner | $93,500 | New Conventional | |
| Previous Owner | $109,800 | Unknown | |
| Previous Owner | $88,315 | Unknown | |
| Previous Owner | $10,725 | Credit Line Revolving | |
| Previous Owner | $96,500 | No Value Available | |
| Previous Owner | $94,350 | FHA |
Similar Homes in Chandler, AZ
Source: Arizona Regional Multiple Listing Service (ARMLS)
MLS Number: 6852212
APN: 302-90-169
- 924 W Boxelder Place
- 717 W Chilton St
- 804 W Bentrup St
- 1111 W Summit Place Unit 85
- 1111 W Summit Place Unit 52
- 1126 W Elliot Rd Unit 2040
- 1126 W Elliot Rd Unit 1078
- 1126 W Elliot Rd Unit 1039
- 1126 W Elliot Rd Unit 1024
- 1126 W Elliot Rd Unit 1058
- 1200 W Boxelder Cir
- 614 W Mcnair St
- 3030 S Alma School Rd Unit 29
- 3030 S Alma School Rd Unit 12
- 1247 W Boxelder Cir Unit 4
- 509 W Boxelder Place
- 609 W Mcnair St
- 3144 S Rogers
- 3308 N Nebraska St
- 955 W Obispo Ave






