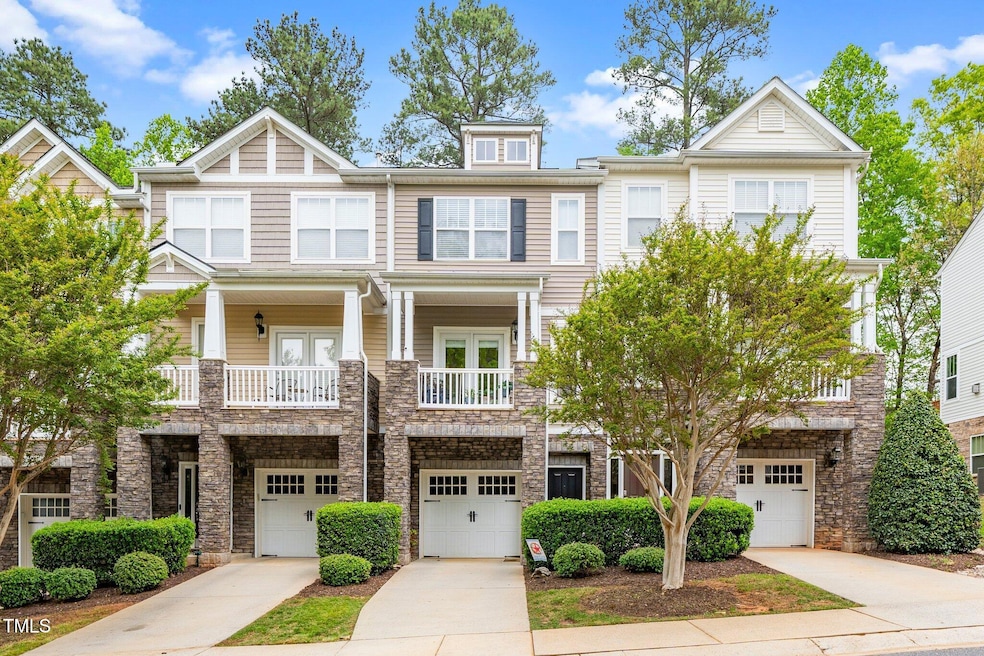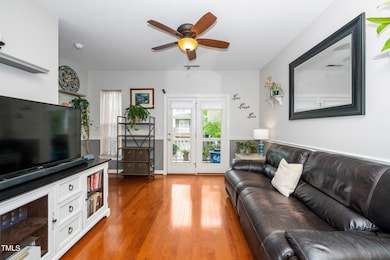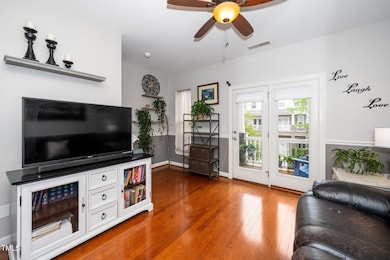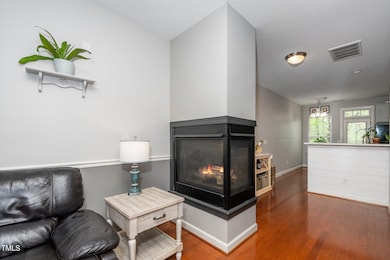
8730 Cypress Grove Run Raleigh, NC 27612
Umstead NeighborhoodEstimated payment $2,641/month
Highlights
- Transitional Architecture
- Wood Flooring
- Granite Countertops
- Leesville Road Elementary School Rated A
- Bonus Room
- Balcony
About This Home
Stunning townhome convenient to everything! Large open floor plan includes an updated gourmet kitchen with quartz countertops, kitchen island, SS appliances, microwave, opening to dining with fireplace separating dining room and family room. Private covered patio/deck for entertaining/private time. First floor features an attached garage, bonus room with half bath and walk out patio. Primary suite includes a walk-in closet, dual sinks. This location is within 1/10th mile from trailhead to Umstead Park and all the walking and biking trails. Great location close to Raleigh, Durham and RTP!
Townhouse Details
Home Type
- Townhome
Est. Annual Taxes
- $2,915
Year Built
- Built in 2007
Lot Details
- 1,742 Sq Ft Lot
- Property fronts a private road
HOA Fees
- $165 Monthly HOA Fees
Parking
- 1 Car Attached Garage
- 2 Open Parking Spaces
- Off-Street Parking
Home Design
- Transitional Architecture
- Tri-Level Property
- Slab Foundation
- Shingle Roof
- Vinyl Siding
- Stone Veneer
Interior Spaces
- 1,540 Sq Ft Home
- Family Room
- Dining Room
- Bonus Room
- Pull Down Stairs to Attic
- Laundry Room
Kitchen
- Eat-In Kitchen
- Electric Range
- Microwave
- Dishwasher
- Kitchen Island
- Granite Countertops
Flooring
- Wood
- Luxury Vinyl Tile
Bedrooms and Bathrooms
- 2 Bedrooms
- Walk-In Closet
- Walk-in Shower
Outdoor Features
- Balcony
Schools
- Leesville Road Elementary And Middle School
- Leesville Road High School
Utilities
- Forced Air Heating and Cooling System
- Heating System Uses Gas
- Heating System Uses Natural Gas
- Electric Water Heater
Community Details
- Association fees include ground maintenance, trash
- Towne Properties Mgt Co Association
- Townes At Umstead Subdivision
- Maintained Community
Listing and Financial Details
- Assessor Parcel Number 0777.02-55-8826.000
Map
Home Values in the Area
Average Home Value in this Area
Tax History
| Year | Tax Paid | Tax Assessment Tax Assessment Total Assessment is a certain percentage of the fair market value that is determined by local assessors to be the total taxable value of land and additions on the property. | Land | Improvement |
|---|---|---|---|---|
| 2024 | $2,914 | $333,234 | $90,000 | $243,234 |
| 2023 | $2,425 | $220,680 | $45,000 | $175,680 |
| 2022 | $2,254 | $220,680 | $45,000 | $175,680 |
| 2021 | $2,167 | $220,680 | $45,000 | $175,680 |
| 2020 | $2,128 | $220,680 | $45,000 | $175,680 |
| 2019 | $2,034 | $173,821 | $40,000 | $133,821 |
| 2018 | $0 | $173,821 | $40,000 | $133,821 |
| 2017 | $0 | $173,821 | $40,000 | $133,821 |
| 2016 | $0 | $173,821 | $40,000 | $133,821 |
| 2015 | -- | $179,696 | $39,000 | $140,696 |
| 2014 | -- | $179,696 | $39,000 | $140,696 |
Property History
| Date | Event | Price | Change | Sq Ft Price |
|---|---|---|---|---|
| 04/20/2025 04/20/25 | For Sale | $400,000 | -- | $260 / Sq Ft |
Deed History
| Date | Type | Sale Price | Title Company |
|---|---|---|---|
| Warranty Deed | $240,000 | None Available | |
| Warranty Deed | $198,000 | None Available | |
| Warranty Deed | $849,500 | None Available |
Mortgage History
| Date | Status | Loan Amount | Loan Type |
|---|---|---|---|
| Open | $192,000 | New Conventional | |
| Previous Owner | $97,700 | Unknown |
Similar Homes in the area
Source: Doorify MLS
MLS Number: 10090612
APN: 0777.02-55-8826-000
- 8023 Sycamore Hill Ln
- 8032 Sycamore Hill Ln
- 8822 Orchard Grove Way
- 7710 Astoria Place
- 8521 Mount Valley Ln
- 8230 Ebenezer Church Rd
- 8200 Shadow Stone Ct
- 8217 Pilots View Dr
- 8125 Rhiannon Rd
- 8124 Primanti Blvd
- 8721 Owl Roost Place
- 8329 Pilots View Dr
- 8352 Primanti Blvd
- 8208 City Loft Ct
- 8309 Nantahala Dr
- 8244 City Loft Ct
- 6813 W Lake Anne Dr
- 8415 Reedy Ridge Ln
- 8457 Reedy Ridge Ln
- 7533 Silver View Ln






