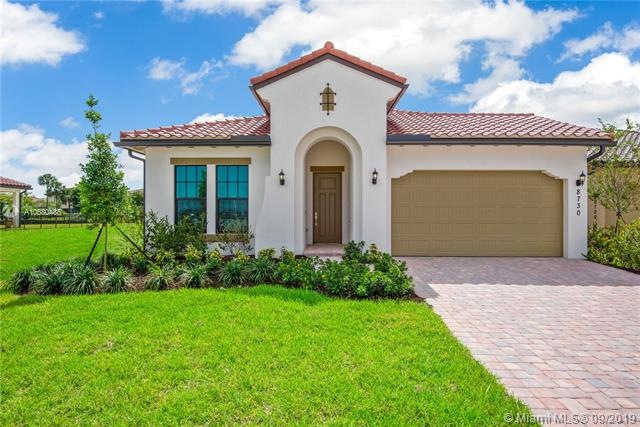
8730 E Baypoint Cir Parkland, FL 33076
Parkland Bay NeighborhoodHighlights
- New Construction
- Gated Community
- Garden View
- Heron Heights Elementary School Rated A-
- Room in yard for a pool
- Great Room
About This Home
As of September 2019PERFECT FOR ENTERTAINING! Located in the newest community of Parkland Bay. You'll love your modern kitchen boasting quartz countertops, gas stove, double ovens & stainless steel appliances. Featuring impact windows throughout, brand new roof, and smart home features. Enjoy your morning coffee and breakfast on your oversized cooking island. Open-concept design with double sinks in master & spacious walk-in closet. Huge backyard to design your outdoor oasis! Live the life of luxury in this elite community centered around a fabulous 178-acre lake. Parkland Bay sets the new standard for upscale luxury living. As a resident, you can enjoy amenities galore - aerobics studio, state of the art fitness center, resort-style swimming pool with beach entry, tennis courts and guard gated community.
Home Details
Home Type
- Single Family
Est. Annual Taxes
- $11,089
Year Built
- Built in 2019 | New Construction
Lot Details
- 9,917 Sq Ft Lot
- West Facing Home
HOA Fees
- $281 Monthly HOA Fees
Parking
- 2 Car Attached Garage
- Automatic Garage Door Opener
- Driveway
- Open Parking
Home Design
- Substantially Remodeled
- Tile Roof
- Concrete Block And Stucco Construction
Interior Spaces
- 2,287 Sq Ft Home
- 1-Story Property
- Great Room
- Family or Dining Combination
- Garden Views
Kitchen
- Eat-In Kitchen
- Built-In Oven
- Gas Range
- Microwave
- Dishwasher
- Cooking Island
- Snack Bar or Counter
- Disposal
Flooring
- Carpet
- Ceramic Tile
Bedrooms and Bathrooms
- 4 Bedrooms
- Walk-In Closet
- Dual Sinks
- Separate Shower in Primary Bathroom
Laundry
- Laundry in Utility Room
- Dryer
- Washer
Home Security
- High Impact Windows
- High Impact Door
Outdoor Features
- Room in yard for a pool
- Patio
Schools
- Westglades Middle School
- Marjory Stoneman Douglas High School
Utilities
- Central Heating and Cooling System
Listing and Financial Details
- Assessor Parcel Number 474130032700
Community Details
Overview
- Parkland Bay Subdivision, Heron Floorplan
- Mandatory home owners association
- Maintained Community
Security
- Gated Community
Map
Home Values in the Area
Average Home Value in this Area
Property History
| Date | Event | Price | Change | Sq Ft Price |
|---|---|---|---|---|
| 09/19/2019 09/19/19 | Sold | $600,000 | -1.5% | $262 / Sq Ft |
| 07/22/2019 07/22/19 | Price Changed | $608,900 | -1.0% | $266 / Sq Ft |
| 07/03/2019 07/03/19 | Price Changed | $615,000 | -0.8% | $269 / Sq Ft |
| 06/24/2019 06/24/19 | Price Changed | $619,700 | -0.8% | $271 / Sq Ft |
| 05/28/2019 05/28/19 | For Sale | $624,900 | -- | $273 / Sq Ft |
Tax History
| Year | Tax Paid | Tax Assessment Tax Assessment Total Assessment is a certain percentage of the fair market value that is determined by local assessors to be the total taxable value of land and additions on the property. | Land | Improvement |
|---|---|---|---|---|
| 2025 | $18,926 | $857,270 | $99,170 | $758,100 |
| 2024 | $12,861 | $857,270 | $99,170 | $758,100 |
| 2023 | $12,861 | $564,690 | $0 | $0 |
| 2022 | $12,330 | $548,250 | $0 | $0 |
| 2021 | $11,886 | $530,890 | $99,170 | $431,720 |
| 2020 | $12,771 | $540,000 | $99,170 | $440,830 |
| 2019 | $2,575 | $42,150 | $42,150 | $0 |
| 2018 | $2,553 | $42,150 | $42,150 | $0 |
| 2017 | $485 | $6,910 | $0 | $0 |
Mortgage History
| Date | Status | Loan Amount | Loan Type |
|---|---|---|---|
| Open | $559,625 | FHA | |
| Previous Owner | $300,000 | New Conventional | |
| Previous Owner | $440,792 | New Conventional |
Deed History
| Date | Type | Sale Price | Title Company |
|---|---|---|---|
| Warranty Deed | $949,000 | Firm Title | |
| Interfamily Deed Transfer | -- | Accommodation | |
| Interfamily Deed Transfer | -- | None Available | |
| Warranty Deed | $600,000 | Attorney | |
| Special Warranty Deed | $551,200 | Calatlantic Title Inc |
Similar Homes in the area
Source: MIAMI REALTORS® MLS
MLS Number: A10680486
APN: 47-41-30-03-2700
- 8740 E Baypoint Cir
- 8684 E Baypoint Cir
- 8665 E Baypoint Cir
- 8720 Watercrest Cir W
- 8870 Watercrest Cir W
- 8887 Leon Cir W
- 11890 S Baypoint Cir
- 11995 S Baypoint Cir
- 11748 Fortress Run
- 8944 Bastille Cir E
- 12040 Porto Way
- 12155 S Baypoint Cir
- 12270 N Baypoint Cir
- 8725 Parkland Bay Dr
- 9005 Vista Way
- 8264 NW 118th Way
- 12115 NW 83rd Place
- 12068 NW 83rd Place
- 11525 Watercrest Cir E
- 11360 NW 83rd Way
